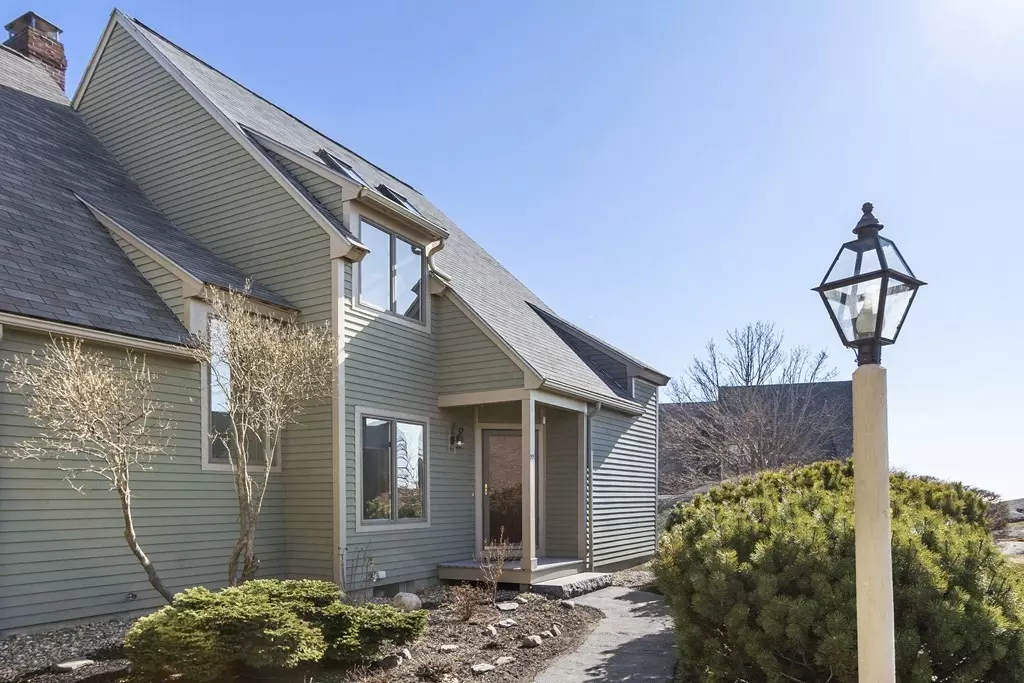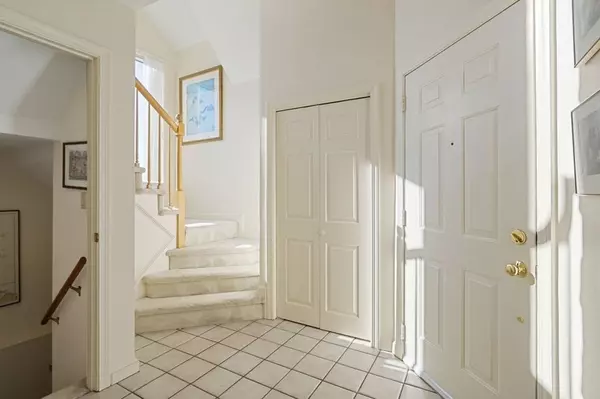$820,000
$820,000
For more information regarding the value of a property, please contact us for a free consultation.
22 Old Nugent Farm Road #22 Gloucester, MA 01930
3 Beds
2.5 Baths
2,854 SqFt
Key Details
Sold Price $820,000
Property Type Condo
Sub Type Condominium
Listing Status Sold
Purchase Type For Sale
Square Footage 2,854 sqft
Price per Sqft $287
MLS Listing ID 72959383
Sold Date 07/05/22
Bedrooms 3
Full Baths 2
Half Baths 1
HOA Fees $792/qua
HOA Y/N true
Year Built 1990
Annual Tax Amount $7,578
Tax Year 2022
Property Description
Enjoy the proximity to Good Harbor Beach from this highly desirable end unit 3 bedroom, 2.5 bath Nugent Farm townhome with garage. The first floor offers an open space reconfigured sitting room, dining room and kitchen, leading to a fireplaced sunken living room, all joined by shining hardwood floors. A lovely deck abuts both the living room and kitchen, making for easy summer gatherings in a private, professionally landscaped setting, and there is a half bath for guests on this floor. An extra picture window has been added to the open staircase, leading to the second floor which offers a master bedroom with custom closets, dressing room and bath, and an additional bedroom and bath. The third floor has plenty of space for a good-sized bedroom with skylights. The finished lower level offers a large playroom, space for an office, and a family room with wood stove & sliders out to a patio. OPEN HOUSE Sunday, April 3rd, 1-3pm, All offers held and considered Monday,4/4 after 5pm.
Location
State MA
County Essex
Zoning R10
Direction Eastern Ave. to Barn Ln. to Old Nugent Farm Rd.
Rooms
Family Room Wood / Coal / Pellet Stove, Flooring - Wall to Wall Carpet, Exterior Access, Open Floorplan, Slider, Sunken, Lighting - Overhead
Primary Bedroom Level Second
Dining Room Flooring - Hardwood, Open Floorplan
Kitchen Closet/Cabinets - Custom Built, Flooring - Hardwood, Countertops - Stone/Granite/Solid, Breakfast Bar / Nook, Deck - Exterior, Exterior Access, Open Floorplan, Recessed Lighting, Remodeled
Interior
Interior Features Open Floor Plan, Recessed Lighting, Entrance Foyer, Sitting Room, Play Room
Heating Heat Pump, Electric, Wood
Cooling Central Air, Heat Pump
Flooring Carpet, Hardwood, Stone / Slate, Flooring - Stone/Ceramic Tile, Flooring - Hardwood, Flooring - Wall to Wall Carpet
Fireplaces Number 1
Fireplaces Type Living Room
Appliance Range, Dishwasher, Disposal, Microwave, Refrigerator, Washer, Dryer, Water Treatment, Electric Water Heater, Tank Water Heater, Utility Connections for Electric Range, Utility Connections for Electric Dryer
Laundry Electric Dryer Hookup, Washer Hookup, First Floor, In Unit
Exterior
Exterior Feature Professional Landscaping
Garage Spaces 1.0
Utilities Available for Electric Range, for Electric Dryer, Washer Hookup
Waterfront Description Beach Front, 0 to 1/10 Mile To Beach, Beach Ownership(Public)
Roof Type Shingle
Total Parking Spaces 2
Garage Yes
Building
Story 4
Sewer Public Sewer
Water Public
Schools
Elementary Schools Fuller
Middle Schools O'Maley
High Schools Gloucester
Others
Acceptable Financing Contract
Listing Terms Contract
Read Less
Want to know what your home might be worth? Contact us for a FREE valuation!

Our team is ready to help you sell your home for the highest possible price ASAP
Bought with Andree Robert • Engel & Volkers By the Sea
GET MORE INFORMATION





