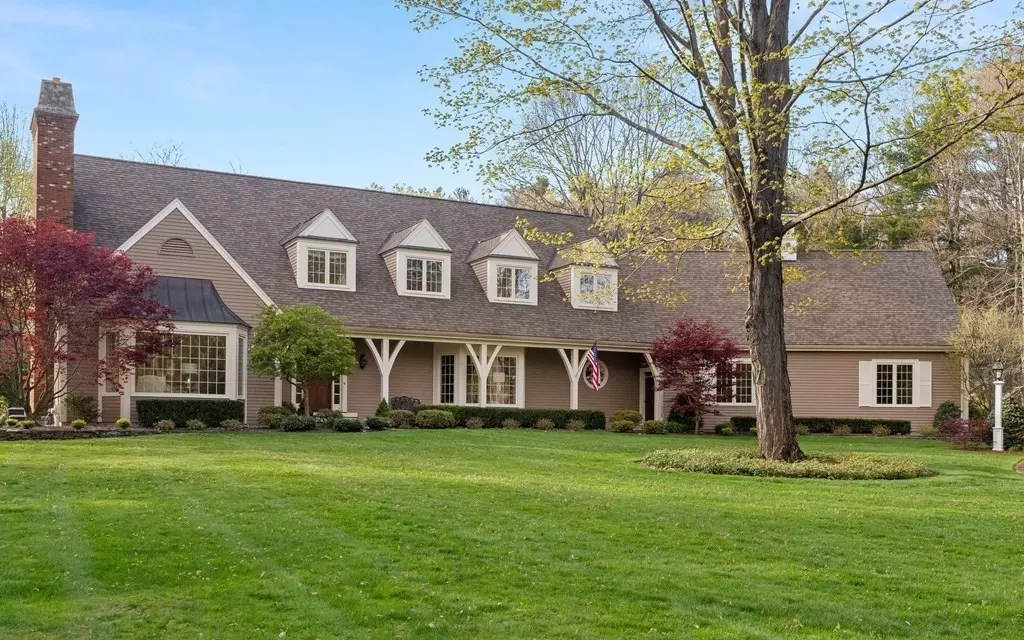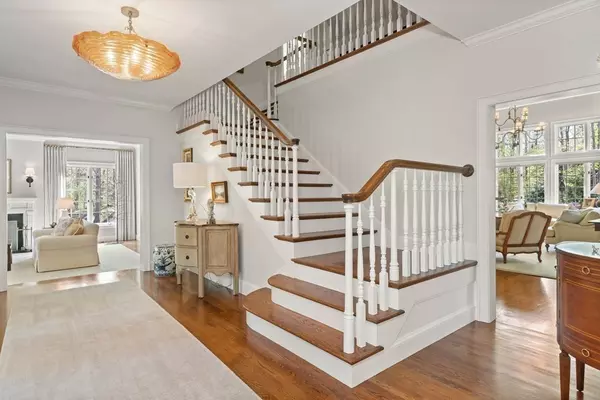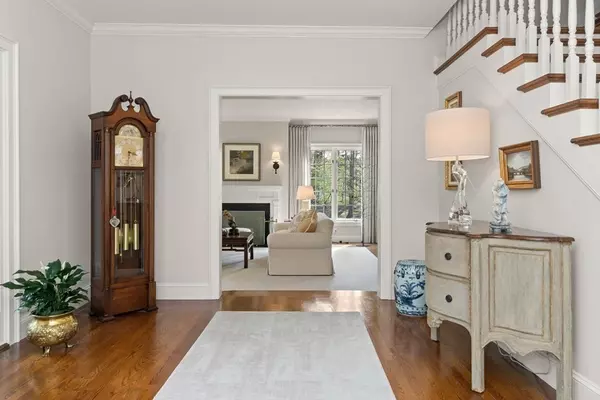$2,123,602
$1,825,000
16.4%For more information regarding the value of a property, please contact us for a free consultation.
1 Virginia Pl Wenham, MA 01984
4 Beds
4 Baths
5,154 SqFt
Key Details
Sold Price $2,123,602
Property Type Single Family Home
Sub Type Single Family Residence
Listing Status Sold
Purchase Type For Sale
Square Footage 5,154 sqft
Price per Sqft $412
MLS Listing ID 72977849
Sold Date 06/22/22
Style Other (See Remarks)
Bedrooms 4
Full Baths 3
Half Baths 2
Year Built 1992
Annual Tax Amount $26,770
Tax Year 2022
Lot Size 2.440 Acres
Acres 2.44
Property Description
This exquisite "Lake Forest Design" custom-built extended Cape w/ 3 car garage offers impressive appointments and detail and is ideally sited on flat 2.4 acre lot w/ wonderful plantings and flowering trees in highly sought after cul-de-sac neighborhood. Floor plan is ideal for entertaining with perfect blend of formality and comfortable living. First floor includes light-filled living room with fireplace, office /library, Great room with cathedral ceiling/wood beams, floor to ceiling windows and custom limestone fireplace, brand new spacious chef's kitchen w/ Sub-zero fridge, Wolf double ovens and induction cooktop on oversized island. Kitchen has separate dining area; opens to formal dining room and versatile sunroom. Mud room, laundry room and two 1/2 baths complete the main level. Second floor boasts master suite with newly renovated luxe en suite master bath, 3 additional bedrooms, 2 more full baths and large unfinished storage space that would make a great au pair suite/playroom
Location
State MA
County Essex
Zoning Res
Direction Cherry Street to Virginia Place
Rooms
Basement Full, Interior Entry, Sump Pump, Concrete
Primary Bedroom Level Second
Dining Room Flooring - Hardwood, Window(s) - Bay/Bow/Box, Crown Molding
Kitchen Bathroom - Half, Closet/Cabinets - Custom Built, Flooring - Hardwood, Dining Area, Pantry, Countertops - Stone/Granite/Solid, French Doors, Kitchen Island, Cable Hookup, Dryer Hookup - Gas, Exterior Access, Remodeled, Stainless Steel Appliances, Lighting - Pendant
Interior
Interior Features Cathedral Ceiling(s), Beamed Ceilings, Bathroom - Half, Lighting - Sconce, Pedestal Sink, Closet/Cabinets - Custom Built, Crown Molding, Closet, Great Room, Bathroom, Sun Room, Home Office, Mud Room, Central Vacuum
Heating Forced Air, Natural Gas, Fireplace(s)
Cooling Central Air
Flooring Tile, Carpet, Marble, Hardwood, Flooring - Hardwood
Fireplaces Number 2
Fireplaces Type Living Room
Appliance Oven, ENERGY STAR Qualified Refrigerator, ENERGY STAR Qualified Dishwasher, Cooktop, Gas Water Heater, Tank Water Heater
Laundry Electric Dryer Hookup, Washer Hookup, First Floor
Exterior
Exterior Feature Professional Landscaping, Sprinkler System, Garden, Stone Wall
Garage Spaces 3.0
Community Features Shopping, Tennis Court(s), Park, Walk/Jog Trails, Stable(s), Golf, Medical Facility, Highway Access, Private School, Public School
Roof Type Shingle
Total Parking Spaces 6
Garage Yes
Building
Lot Description Cul-De-Sac, Wooded
Foundation Concrete Perimeter
Sewer Private Sewer
Water Public
Architectural Style Other (See Remarks)
Schools
Middle Schools Hamilton-Wenham
High Schools Hamilton-Wenham
Read Less
Want to know what your home might be worth? Contact us for a FREE valuation!

Our team is ready to help you sell your home for the highest possible price ASAP
Bought with Gretchen Berg • J. Barrett & Company
GET MORE INFORMATION





