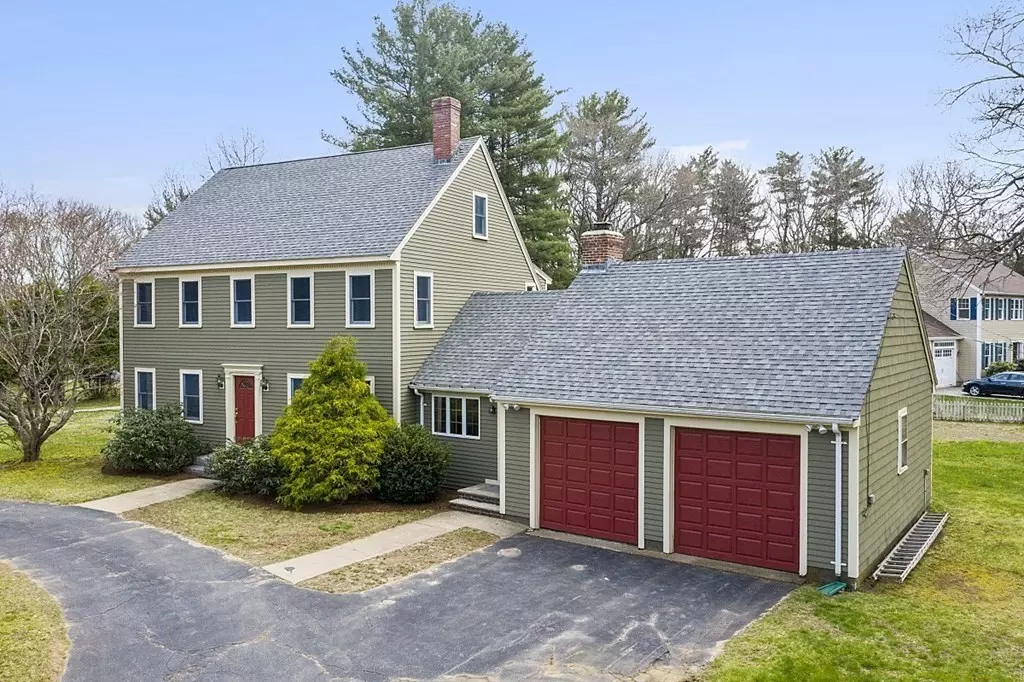$900,000
$789,000
14.1%For more information regarding the value of a property, please contact us for a free consultation.
79 Pleasant St Wenham, MA 01984
4 Beds
2.5 Baths
3,072 SqFt
Key Details
Sold Price $900,000
Property Type Single Family Home
Sub Type Single Family Residence
Listing Status Sold
Purchase Type For Sale
Square Footage 3,072 sqft
Price per Sqft $292
MLS Listing ID 72971810
Sold Date 06/21/22
Style Colonial
Bedrooms 4
Full Baths 2
Half Baths 1
HOA Y/N false
Year Built 1953
Annual Tax Amount $10,262
Tax Year 2022
Lot Size 0.460 Acres
Acres 0.46
Property Description
Welcome home! Recently updated with an open floor plan on a level corner lot, this spacious Colonial was a complete re-build in 2001, replacing the original Cape from 1953. Plenty of room for the whole family here with many recent improvements including upgraded kitchen and baths, refreshed hardwood flooring, new roof and basement & garage makeovers. Park in your 2-car garage, drop your coat in the mudroom & head into your sun-filled family room with cathedral ceiling, skylights & charming, brick fireplace. The kitchen beckons with newer appliances, quartz counters, recessed lighting and sun-filled adjacent breakfast nook. Move into the sunny study/office area with slider to rear yard. Large living room and formal dining room complete the 1st floor. Upstairs, the primary bedroom includes en-suite full bath and two closets. Three additional bedrooms are light filled and ample sized. A walkup attic awaits your ideas for creating more living space. Pleasant Pond beach, major routes nearby
Location
State MA
County Essex
Zoning 1010
Direction GPS to 79 Pleasant Street, Wenham
Rooms
Family Room Skylight, Cathedral Ceiling(s), Flooring - Wood, Window(s) - Bay/Bow/Box, French Doors, Deck - Exterior, Exterior Access, Lighting - Overhead
Basement Full, Interior Entry, Bulkhead, Concrete, Unfinished
Primary Bedroom Level Second
Dining Room Flooring - Hardwood, Window(s) - Bay/Bow/Box, Chair Rail, Wainscoting, Lighting - Sconce, Lighting - Overhead, Crown Molding
Kitchen Closet/Cabinets - Custom Built, Flooring - Stone/Ceramic Tile, Countertops - Stone/Granite/Solid, Breakfast Bar / Nook, Cabinets - Upgraded, Recessed Lighting, Stainless Steel Appliances, Peninsula
Interior
Interior Features Chair Rail, Recessed Lighting, Crown Molding, Dining Area, Kitchen Island, Breakfast Bar / Nook, Study, Internet Available - Unknown
Heating Baseboard, Oil
Cooling Window Unit(s)
Flooring Tile, Hardwood, Flooring - Hardwood
Fireplaces Number 1
Fireplaces Type Family Room
Appliance Range, Dishwasher, Microwave, Refrigerator, Washer, Dryer, Oil Water Heater, Tank Water Heater, Utility Connections for Electric Oven, Utility Connections for Electric Dryer
Laundry Electric Dryer Hookup, Washer Hookup, In Basement
Exterior
Exterior Feature Rain Gutters, Garden
Garage Spaces 2.0
Community Features Public Transportation, Shopping, Tennis Court(s), Park, Walk/Jog Trails, Stable(s), Golf, Medical Facility, Laundromat, Conservation Area, Highway Access, House of Worship, Private School, Public School, Sidewalks
Utilities Available for Electric Oven, for Electric Dryer, Washer Hookup
Waterfront Description Beach Front, Lake/Pond, Walk to, 1/10 to 3/10 To Beach, Beach Ownership(Public)
Roof Type Shingle
Total Parking Spaces 5
Garage Yes
Building
Lot Description Corner Lot, Level
Foundation Concrete Perimeter
Sewer Private Sewer
Water Public
Architectural Style Colonial
Schools
Elementary Schools Bessie Buker
Middle Schools Miles River
High Schools H-W Regional Hs
Others
Acceptable Financing Contract
Listing Terms Contract
Read Less
Want to know what your home might be worth? Contact us for a FREE valuation!

Our team is ready to help you sell your home for the highest possible price ASAP
Bought with David Brown • Coldwell Banker Realty - Beverly
GET MORE INFORMATION





