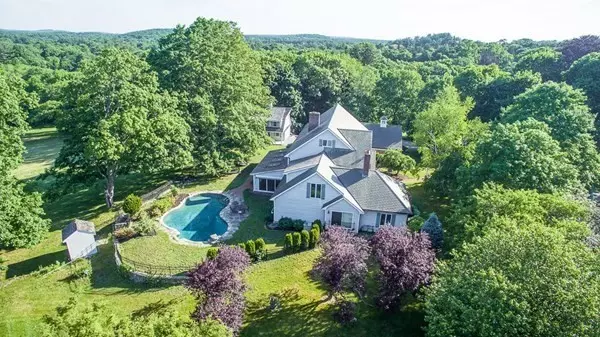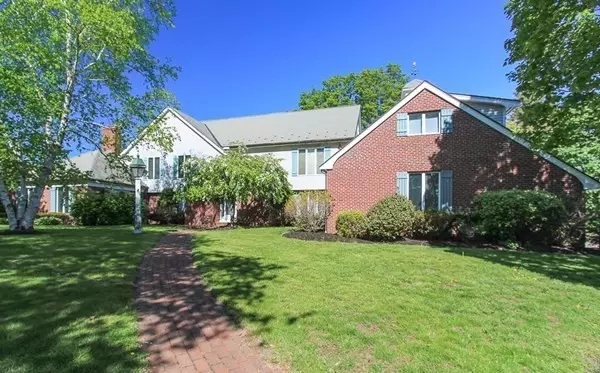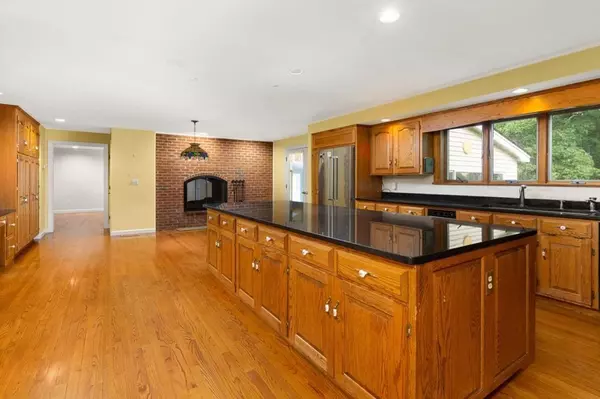$1,900,000
$1,900,000
For more information regarding the value of a property, please contact us for a free consultation.
4 Sias Lane Wenham, MA 01984
5 Beds
6.5 Baths
6,850 SqFt
Key Details
Sold Price $1,900,000
Property Type Single Family Home
Sub Type Single Family Residence
Listing Status Sold
Purchase Type For Sale
Square Footage 6,850 sqft
Price per Sqft $277
Subdivision Ledyard Farm
MLS Listing ID 72864097
Sold Date 06/21/22
Style Colonial
Bedrooms 5
Full Baths 6
Half Baths 1
HOA Y/N false
Year Built 1987
Annual Tax Amount $36,871
Tax Year 2022
Lot Size 30.000 Acres
Acres 30.0
Property Description
Magnificent hilltop 30 acre estate with panoramic sweeping pastoral views. Once part of the legendary Ledyard Farms. Featuring a 3 room live in help quarters, wood fireplaces, attached 3-car garage, walk-up attic, and a beautiful tiled sun room. Excellent floor plan. On the first floor is a 2 room en suite bedroom, lovely foyer with circular stairway, private office, family room and in the center of it all … the kitchen. The adjacent sunroom with tile floors and walls of windows, opens onto a patio with a heated in-ground pool. Also off of the kitchen is a mud room, laundry room, and full bathroom. The 2nd floor has 4 additional bedrooms plus a bonus room, two full baths and a second laundry. On the lower level are four finished rooms including a commercial grade kitchen, and an exercise room with a full bathroom. There is a detached three level barn with room to set up horse stalls and tack room, heated office, and space for farm equipment. The property has access to miles of trails.
Location
State MA
County Essex
Zoning Res.
Direction Rt. 1A to Walnut to Sias Lane
Rooms
Family Room Flooring - Wall to Wall Carpet
Basement Full, Partially Finished, Walk-Out Access, Interior Entry
Primary Bedroom Level First
Dining Room Flooring - Hardwood, Window(s) - Picture, Chair Rail, Wainscoting
Kitchen Flooring - Hardwood, Dining Area, Pantry, Countertops - Stone/Granite/Solid, Kitchen Island, Gas Stove
Interior
Interior Features Bathroom - Half, Slider, Bathroom - Full, Bathroom - With Shower Stall, Closet, Entrance Foyer, Sun Room, Game Room, Exercise Room, Center Hall, Live-in Help Quarters, Central Vacuum, Wet Bar, Internet Available - Unknown
Heating Central, Baseboard, Oil, Natural Gas, Fireplace
Cooling Central Air, 3 or More
Flooring Tile, Carpet, Marble, Hardwood, Flooring - Hardwood, Flooring - Stone/Ceramic Tile, Flooring - Wall to Wall Carpet
Fireplaces Number 3
Fireplaces Type Family Room, Kitchen
Appliance Range, Oven, Dishwasher, Trash Compactor, Microwave, Indoor Grill, Refrigerator, Washer, Dryer, Utility Connections for Gas Range
Laundry Laundry Closet, Cabinets - Upgraded, Electric Dryer Hookup, Washer Hookup, First Floor
Exterior
Exterior Feature Patio, Pool - Inground, Rain Gutters, Barn/Stable, Paddock, Screens, Garden, Horses Permitted, Stone Wall
Garage Spaces 3.0
Pool In Ground
Community Features Public Transportation, Shopping, Pool, Tennis Court(s), Park, Walk/Jog Trails, Stable(s), Golf, Medical Facility, Bike Path, Conservation Area, Private School, Public School, T-Station, University
Utilities Available for Gas Range, Washer Hookup
Waterfront Description Beach Front, Stream, Lake/Pond, Ocean, Beach Ownership(Public)
View Y/N Yes
View Scenic View(s)
Roof Type Wood, Other
Total Parking Spaces 10
Garage Yes
Private Pool true
Building
Lot Description Easements, Cleared, Gentle Sloping, Level, Marsh, Sloped
Foundation Concrete Perimeter, Irregular
Sewer Private Sewer
Water Public
Architectural Style Colonial
Schools
Middle Schools Miles River
High Schools Hamilton-Wenham
Others
Senior Community false
Read Less
Want to know what your home might be worth? Contact us for a FREE valuation!

Our team is ready to help you sell your home for the highest possible price ASAP
Bought with Team Harborside • Sagan Harborside Sotheby's International Realty
GET MORE INFORMATION





