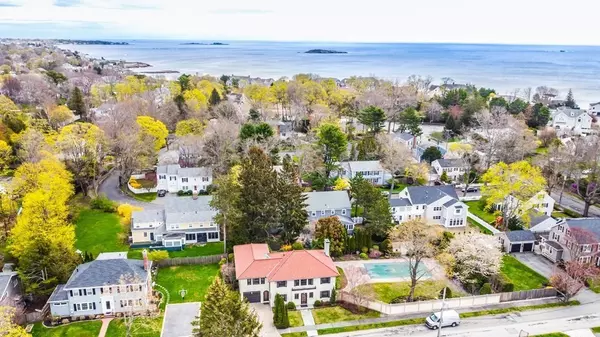$1,751,000
$1,349,000
29.8%For more information regarding the value of a property, please contact us for a free consultation.
21 Estabrook Road Swampscott, MA 01907
4 Beds
4 Baths
3,193 SqFt
Key Details
Sold Price $1,751,000
Property Type Single Family Home
Sub Type Single Family Residence
Listing Status Sold
Purchase Type For Sale
Square Footage 3,193 sqft
Price per Sqft $548
MLS Listing ID 72973859
Sold Date 06/16/22
Style Colonial
Bedrooms 4
Full Baths 4
Year Built 1923
Annual Tax Amount $12,876
Tax Year 2022
Lot Size 0.310 Acres
Acres 0.31
Property Sub-Type Single Family Residence
Property Description
Elegantly updated 4-5 BR colonial situated on the most gorgeous grounds. Enjoy entertaining both inside and outside as this home has everything you could dream of. The lifestyle here is about spending time with family and friends. It is making memories while sitting at the pool or hosting a holiday in the formal dining room. Beautifuly appointed kitchen with Thermador appliances, 5 burner gas cooktop and a fabulous island for dining and entertaining all open up to the beautiful grounds and pool area. Enjoy entertaining in the living room/dining area which connect to allow for large gatherings. The sunroom has a bar area and also opens to the outdoors. The main bedroom boasts two walk in closets, gorgeous new bathroom with an adjacent laundry room. 3 additional bedrooms and an office round out the 2nd floor. Finished lower level with full bath and storage.Close to Phillips and Preston Beach. Whatever your dreams are the residence at 21 Estabrook Road in Swampscott is waiting for you.
Location
State MA
County Essex
Zoning Res
Direction Atlantic Avenue to Phillips Avenue to Estabrook Road
Rooms
Family Room Flooring - Wall to Wall Carpet, Recessed Lighting
Basement Full, Finished, Garage Access
Primary Bedroom Level Second
Dining Room Flooring - Hardwood
Kitchen Flooring - Hardwood, Countertops - Stone/Granite/Solid, Kitchen Island, Cabinets - Upgraded, Exterior Access, Recessed Lighting
Interior
Interior Features Closet/Cabinets - Custom Built, Pantry, Bathroom - Half, Bathroom - With Shower Stall, Office, Sun Room, Mud Room, Foyer, Kitchen, Bathroom
Heating Baseboard, Oil, Electric
Cooling Central Air
Flooring Tile, Carpet, Hardwood, Stone / Slate, Parquet, Flooring - Hardwood, Flooring - Wood, Flooring - Stone/Ceramic Tile, Flooring - Marble
Fireplaces Number 1
Fireplaces Type Living Room
Appliance Oven, Dishwasher, Disposal, Microwave, Countertop Range, Refrigerator, Freezer, Washer, Dryer, Utility Connections for Gas Range, Utility Connections for Electric Oven, Utility Connections for Electric Dryer
Laundry Closet/Cabinets - Custom Built, Flooring - Stone/Ceramic Tile, Electric Dryer Hookup, Washer Hookup, Second Floor
Exterior
Exterior Feature Rain Gutters
Garage Spaces 2.0
Fence Fenced
Pool Pool - Inground Heated
Community Features Public Transportation, Shopping, House of Worship, Private School, Public School, T-Station, University
Utilities Available for Gas Range, for Electric Oven, for Electric Dryer, Washer Hookup
Waterfront Description Beach Front, Ocean, 1/10 to 3/10 To Beach, Beach Ownership(Public)
Roof Type Tile
Total Parking Spaces 2
Garage Yes
Private Pool true
Building
Lot Description Other
Foundation Concrete Perimeter, Block
Sewer Public Sewer
Water Public
Architectural Style Colonial
Schools
Middle Schools Sms
High Schools Shs
Read Less
Want to know what your home might be worth? Contact us for a FREE valuation!

Our team is ready to help you sell your home for the highest possible price ASAP
Bought with Christine Tierney • Compass
GET MORE INFORMATION





