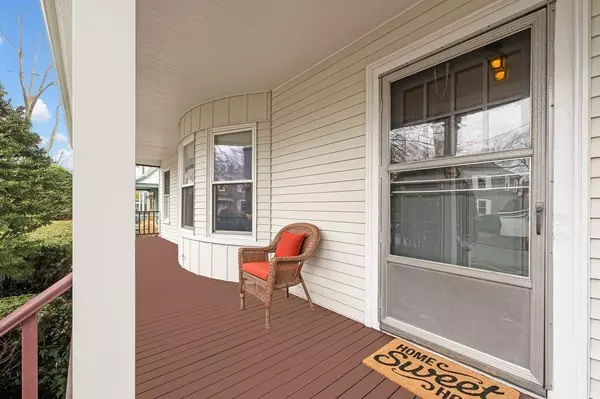$1,040,000
$859,000
21.1%For more information regarding the value of a property, please contact us for a free consultation.
29 Outlook Rd Swampscott, MA 01907
5 Beds
3 Baths
3,257 SqFt
Key Details
Sold Price $1,040,000
Property Type Single Family Home
Sub Type Single Family Residence
Listing Status Sold
Purchase Type For Sale
Square Footage 3,257 sqft
Price per Sqft $319
MLS Listing ID 72961650
Sold Date 06/10/22
Style Colonial
Bedrooms 5
Full Baths 3
HOA Y/N false
Year Built 1890
Annual Tax Amount $10,294
Tax Year 2022
Lot Size 7,840 Sqft
Acres 0.18
Property Sub-Type Single Family Residence
Property Description
Set on a cul-de-sac in Swampscott's desirable Olmsted District, this beautiful colonial boasts character & charm throughout its 3 floors & 3,200+ SF of living space. The 1st floor features an eat-in kitchen & a large living room that leads into a stunning dining room complete with built-ins. Directly off the DR is a sunroom, perfect for an office or library, as well as, a secondary master bedroom & full bath. The 2nd floor offers 3 add'l bedrooms, an office or nursery, laundry & another full bath. The top floor hosts a stunning master suite, complete with an add'l living area & walk-in closet. The ensuite incl's a full bath with a separate shower. Impressive architectural details such as arches & exposed brick & beams, add to the character of this home. Spend the warmer months grilling on the back deck & enjoying your favorite beverages on the front porch. Natural light streams throughout. Conveniently located about a half-mile from the Commuter Rail, Kings Beach, shops & restaurants.
Location
State MA
County Essex
Area Olmsted Historic District
Zoning A-2
Direction Monument Avenue to Walker Rd to Outlook Rd
Rooms
Basement Full, Unfinished
Primary Bedroom Level Third
Dining Room Closet/Cabinets - Custom Built, Flooring - Hardwood, Lighting - Overhead
Kitchen Closet/Cabinets - Custom Built, Flooring - Stone/Ceramic Tile, Pantry, Countertops - Stone/Granite/Solid, Wet Bar, Recessed Lighting, Remodeled, Gas Stove, Peninsula, Lighting - Pendant, Lighting - Overhead
Interior
Interior Features Lighting - Overhead, Closet, Dining Area, Breakfast Bar / Nook, Open Floor Plan, Recessed Lighting, Slider, Office, Nursery
Heating Steam, Natural Gas, Electric, Fireplace
Cooling None
Flooring Hardwood, Flooring - Hardwood, Flooring - Stone/Ceramic Tile
Fireplaces Number 1
Appliance Oven, Dishwasher, Microwave, Countertop Range, Refrigerator, Washer, Dryer, Gas Water Heater, Utility Connections for Gas Range, Utility Connections for Gas Dryer
Laundry Gas Dryer Hookup, Second Floor
Exterior
Exterior Feature Rain Gutters, Storage
Garage Spaces 1.0
Fence Fenced/Enclosed, Fenced
Community Features Public Transportation, Shopping, Public School
Utilities Available for Gas Range, for Gas Dryer
Waterfront Description Beach Front, 3/10 to 1/2 Mile To Beach, Beach Ownership(Public)
Roof Type Shingle
Total Parking Spaces 3
Garage Yes
Building
Foundation Stone
Sewer Public Sewer
Water Public
Architectural Style Colonial
Others
Acceptable Financing Contract
Listing Terms Contract
Read Less
Want to know what your home might be worth? Contact us for a FREE valuation!

Our team is ready to help you sell your home for the highest possible price ASAP
Bought with Christine Tierney • Compass
GET MORE INFORMATION





