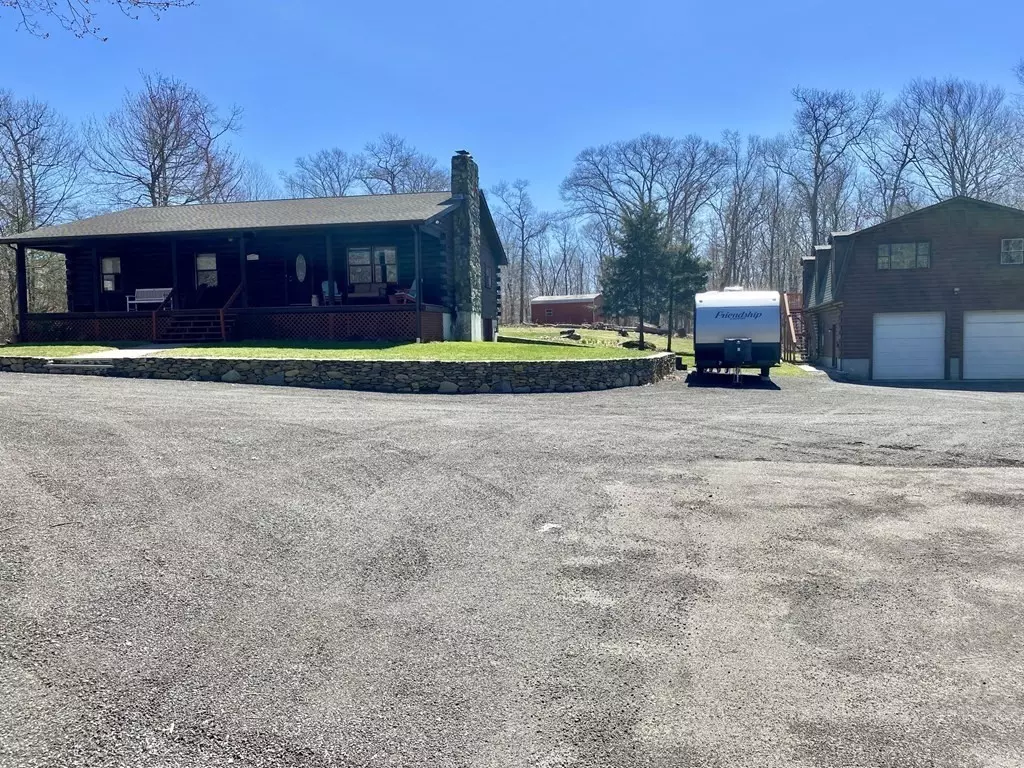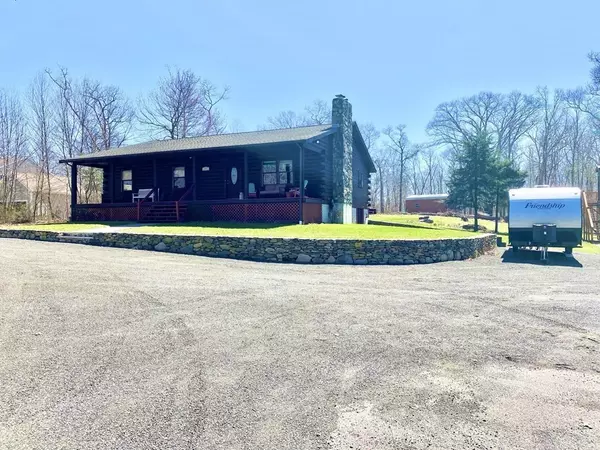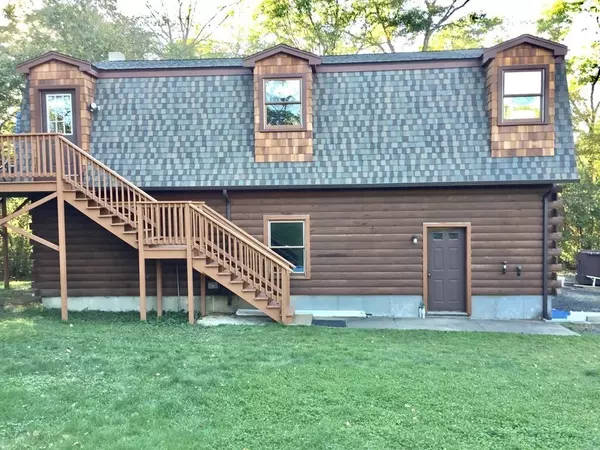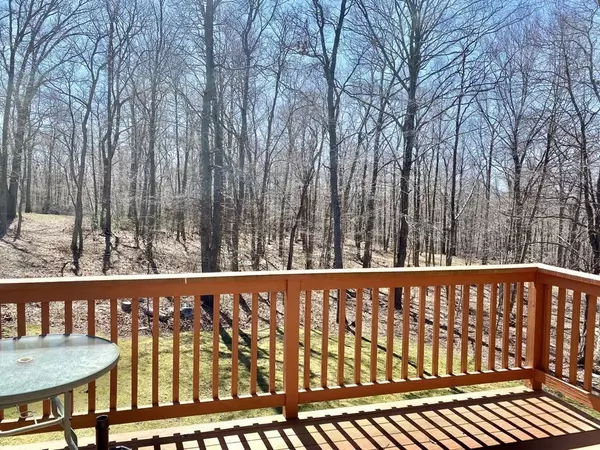$749,900
$749,900
For more information regarding the value of a property, please contact us for a free consultation.
51 Bryant St Berkley, MA 02779
4 Beds
3 Baths
2,544 SqFt
Key Details
Sold Price $749,900
Property Type Single Family Home
Sub Type Single Family Residence
Listing Status Sold
Purchase Type For Sale
Square Footage 2,544 sqft
Price per Sqft $294
MLS Listing ID 72961449
Sold Date 05/26/22
Style Ranch, Log
Bedrooms 4
Full Baths 3
Year Built 1986
Annual Tax Amount $8,328
Tax Year 2022
Lot Size 5.290 Acres
Acres 5.29
Property Sub-Type Single Family Residence
Property Description
Welcome home, to this outstanding and unique 5 acre property with more than 2500sqft of living space in Berkley, Ma. The main house is an inviting 1344sqft single level log cabin with an expansive farmer's porch and features 3 bedrooms, 2 full baths, a large kitchen, living room with pellet stove, and full walk out basement. A separate building provides an oversized 4 car garage with 12+ foot ceilings, perfect for any type of automotive, boating, or landscapers' workshop. What's more, is that above the garage you'll find a full 1200sqft apartment with large main living area, bed, bath, and kitchen. This could be ideal for a multitude of uses: work space, in-law, rental unit, recreation space, you name it! Beyond the two main structures you also have additional outbuildings. One of which could be used for machine storage or converted back to a horse barn. If this sounds like everything you've been looking for in a property, call to schedule your private showing!
Location
State MA
County Bristol
Zoning R1
Direction kindly use GPS
Rooms
Basement Full
Interior
Heating Baseboard, Oil
Cooling Central Air
Flooring Tile, Carpet, Laminate, Hardwood
Appliance Range, Dishwasher, Refrigerator, Oil Water Heater, Utility Connections for Electric Range, Utility Connections for Electric Oven, Utility Connections for Electric Dryer
Exterior
Exterior Feature Storage, Horses Permitted
Garage Spaces 4.0
Utilities Available for Electric Range, for Electric Oven, for Electric Dryer
Roof Type Shingle
Total Parking Spaces 25
Garage Yes
Building
Lot Description Wooded
Foundation Concrete Perimeter
Sewer Private Sewer
Water Private
Architectural Style Ranch, Log
Read Less
Want to know what your home might be worth? Contact us for a FREE valuation!

Our team is ready to help you sell your home for the highest possible price ASAP
Bought with Kathryn Salmon • Divine Real Estate, Inc.
GET MORE INFORMATION





