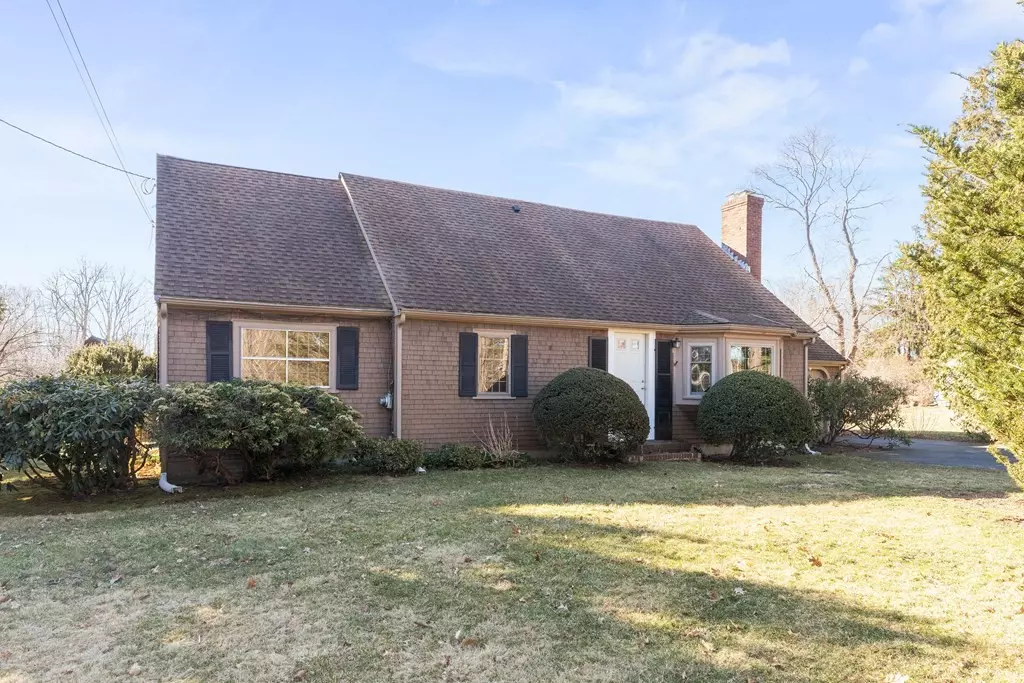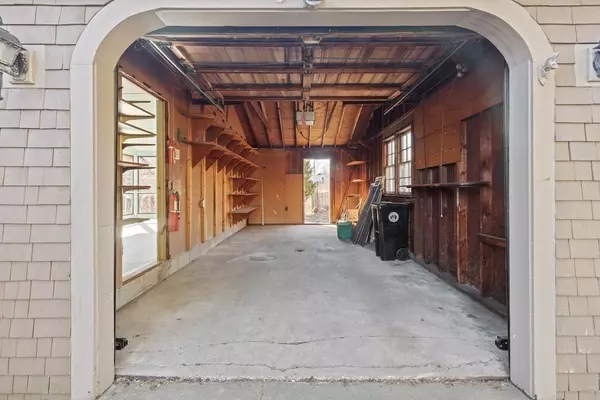$625,000
$599,900
4.2%For more information regarding the value of a property, please contact us for a free consultation.
185 Cherry St Wenham, MA 01984
3 Beds
2 Baths
2,734 SqFt
Key Details
Sold Price $625,000
Property Type Single Family Home
Sub Type Single Family Residence
Listing Status Sold
Purchase Type For Sale
Square Footage 2,734 sqft
Price per Sqft $228
MLS Listing ID 72958439
Sold Date 05/20/22
Style Cape
Bedrooms 3
Full Baths 2
HOA Y/N false
Year Built 1949
Annual Tax Amount $9,472
Tax Year 2021
Lot Size 10,018 Sqft
Acres 0.23
Property Description
You don't need to “sweep” me off my feet (the pro-cleaners just left!) I'm excited for you to lift my spirits with color & life again. When they took away my carpets, I was delighted to see beautiful wood floors again! I am so BIG and EMPTY without you! I long for your creativity, brightness and style. Plant in my gardens or relax after work in my tree-lined, backyard sanctuary. Multiple spaces could be transformed into a home office or take advantage of an easy commute, as I am centrally located in this affluent community. Only one family has loved me for over 75 years but now it is time for you and I to dance & for me to sing once again. Two of my spacious bedrooms are upstairs; one with a giant walk-in closet/nursery. A partially finished room in my basement w/ separate sitting area is ready for completion. My bathrooms need love but you can revive me with new hues. I love my huge sunroom between the kitchen and garage but I could be “OPENED UP” to possibilities of change there too!
Location
State MA
County Essex
Zoning SF-RES
Direction Rte 97(Topsfield Rd) to Cherry Street. Use caution if parking on William Fairfield Dr for Open House
Rooms
Basement Full, Partially Finished, Walk-Out Access, Interior Entry, Sump Pump, Concrete, Unfinished
Primary Bedroom Level Second
Dining Room Flooring - Hardwood, Window(s) - Bay/Bow/Box, Breakfast Bar / Nook, Lighting - Pendant
Kitchen Closet, Flooring - Laminate, Breakfast Bar / Nook, Lighting - Overhead
Interior
Interior Features Ceiling Fan(s), Closet - Linen, Closet, Closet/Cabinets - Custom Built, Open Floor Plan, Closet - Double, Bonus Room, Other
Heating Baseboard, Oil
Cooling Window Unit(s)
Flooring Tile, Laminate, Hardwood, Flooring - Hardwood, Flooring - Wood
Fireplaces Number 1
Fireplaces Type Dining Room
Appliance Range, Dishwasher, Microwave, Refrigerator, Washer, Dryer, Oil Water Heater, Tank Water Heater, Utility Connections for Electric Range, Utility Connections for Electric Dryer
Laundry Bathroom - 3/4, Closet/Cabinets - Custom Built, Flooring - Stone/Ceramic Tile, Lighting - Sconce, First Floor, Washer Hookup
Exterior
Exterior Feature Rain Gutters, Storage, Garden, Other
Garage Spaces 1.0
Community Features Public Transportation, Shopping, Pool, Tennis Court(s), Park, Walk/Jog Trails, Stable(s), Golf, Medical Facility, Laundromat, Bike Path, Conservation Area, Highway Access, House of Worship, Marina, Private School, Public School, T-Station, Other
Utilities Available for Electric Range, for Electric Dryer, Washer Hookup
Roof Type Shingle
Total Parking Spaces 4
Garage Yes
Building
Lot Description Level, Other
Foundation Concrete Perimeter
Sewer Private Sewer
Water Public
Architectural Style Cape
Read Less
Want to know what your home might be worth? Contact us for a FREE valuation!

Our team is ready to help you sell your home for the highest possible price ASAP
Bought with Karen Bernier • Churchill Properties
GET MORE INFORMATION





