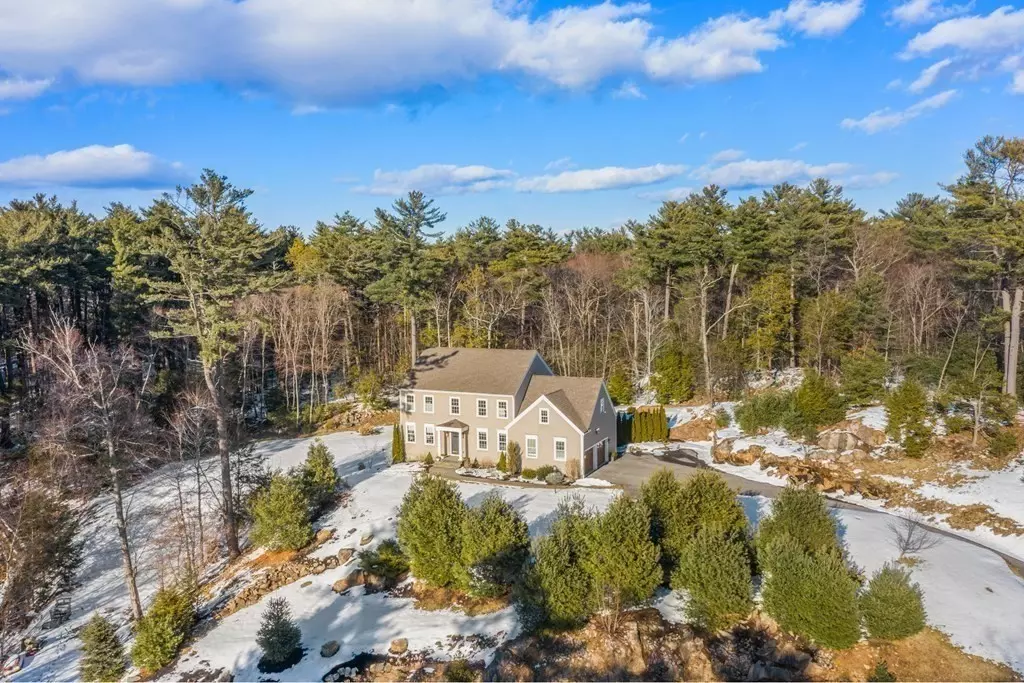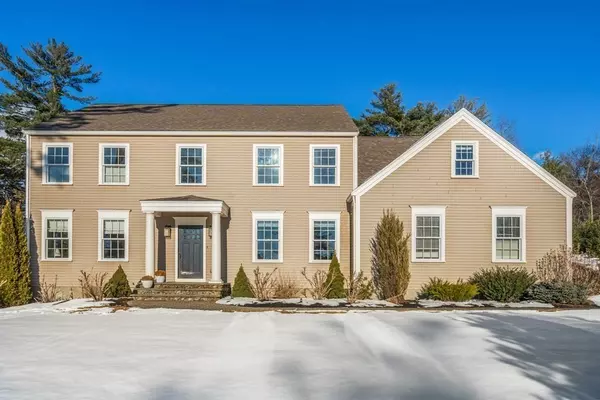$1,507,000
$1,075,000
40.2%For more information regarding the value of a property, please contact us for a free consultation.
365 Grapevine Road Wenham, MA 01984
4 Beds
3.5 Baths
2,776 SqFt
Key Details
Sold Price $1,507,000
Property Type Single Family Home
Sub Type Single Family Residence
Listing Status Sold
Purchase Type For Sale
Square Footage 2,776 sqft
Price per Sqft $542
MLS Listing ID 72949987
Sold Date 05/19/22
Style Colonial
Bedrooms 4
Full Baths 3
Half Baths 1
Year Built 2012
Annual Tax Amount $13,868
Tax Year 2021
Lot Size 1.360 Acres
Acres 1.36
Property Description
Privacy, functionality, & views of nature create a perfect setting for this custom-built 10 years old Colonial. You will love the casual elegance in this bright & airy home. A smartly designed floor plan has the formal dining room off the gourmet kitchen with granite counters, matching GE stainless appliances, & a cozy breakfast nook overlooking the backyard. The casual family room has a gas fireplace with shiplap accent, opens to both the formal living room & kitchen for easy entertaining, & leads to the oversized deck. Upstairs is a fabulous primary suite with dual walk-in closets, & a gorgeous bath complete with soaking tub. Need an au pair, teen suite, or private guest space? A flexible sitting room or a home office space leads to a good sized bedroom with full bath, laundry, & oversized storage. Set on the Wenham/Beverly Farms line, commuters will enjoy the ease of access to Rts 128, 97, & 133, as well as the train to Boston & Rockport in the Beverly Farms Village.
Location
State MA
County Essex
Zoning Res
Direction Shared driveway on the Beverly Farms line.
Rooms
Family Room Flooring - Hardwood, Deck - Exterior, Exterior Access, Open Floorplan, Recessed Lighting, Crown Molding
Basement Full, Walk-Out Access, Interior Entry, Concrete, Unfinished
Primary Bedroom Level Second
Dining Room Flooring - Hardwood, Recessed Lighting, Crown Molding
Kitchen Flooring - Hardwood, Window(s) - Bay/Bow/Box, Dining Area, Pantry, Countertops - Stone/Granite/Solid, Kitchen Island, Open Floorplan, Recessed Lighting, Stainless Steel Appliances, Crown Molding
Interior
Interior Features Cathedral Ceiling(s), Bathroom - With Tub, Closet - Linen, Double Vanity, Entrance Foyer, Mud Room, Exercise Room, Bathroom, Wired for Sound
Heating Forced Air, Propane
Cooling Central Air
Flooring Tile, Hardwood, Flooring - Hardwood, Flooring - Stone/Ceramic Tile
Fireplaces Number 1
Fireplaces Type Family Room
Appliance Range, Dishwasher, Refrigerator, Washer, Dryer, Range Hood, Utility Connections for Gas Range
Laundry Washer Hookup, Flooring - Hardwood, Second Floor
Exterior
Exterior Feature Garden
Garage Spaces 2.0
Community Features Tennis Court(s), Park, Walk/Jog Trails, Stable(s), Conservation Area, Highway Access, Private School, Public School, University
Utilities Available for Gas Range, Washer Hookup
View Y/N Yes
View Scenic View(s)
Roof Type Shingle
Total Parking Spaces 6
Garage Yes
Building
Lot Description Wooded, Easements, Cleared, Gentle Sloping, Level
Foundation Concrete Perimeter
Sewer Private Sewer
Water Private
Architectural Style Colonial
Schools
Elementary Schools Wenham
Middle Schools Miles River
High Schools Hamilton-Wenham
Others
Acceptable Financing Contract
Listing Terms Contract
Read Less
Want to know what your home might be worth? Contact us for a FREE valuation!

Our team is ready to help you sell your home for the highest possible price ASAP
Bought with Blaze Johnson • RE/MAX 360
GET MORE INFORMATION





