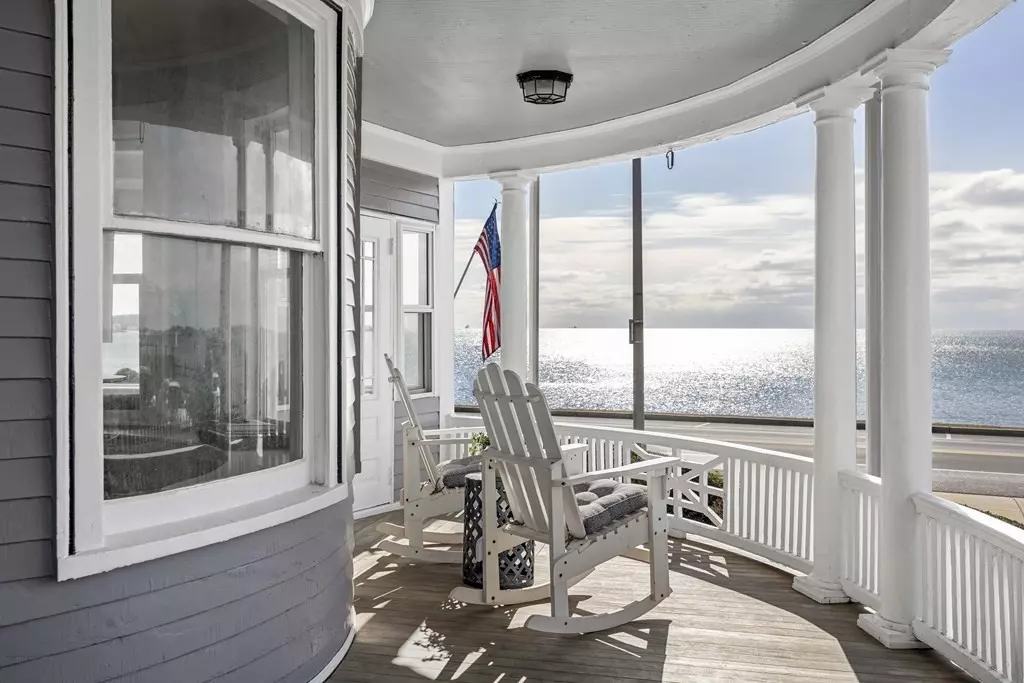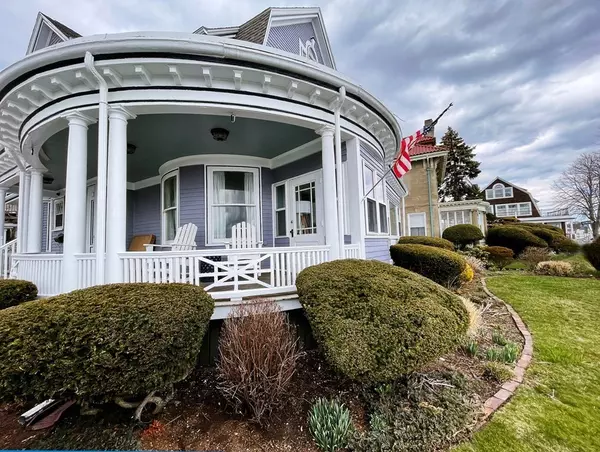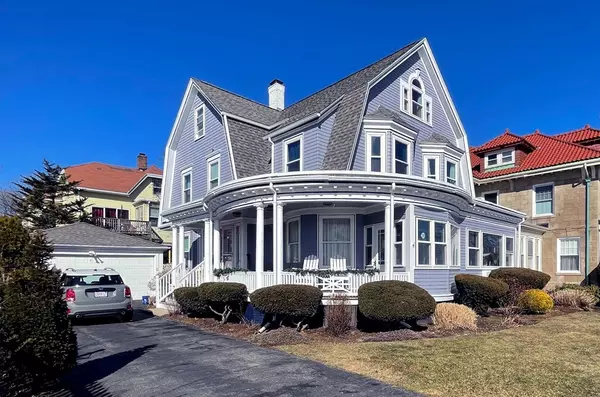$1,225,000
$950,000
28.9%For more information regarding the value of a property, please contact us for a free consultation.
37 Lynn Shore Dr Lynn, MA 01902
6 Beds
4 Baths
2,588 SqFt
Key Details
Sold Price $1,225,000
Property Type Single Family Home
Sub Type Single Family Residence
Listing Status Sold
Purchase Type For Sale
Square Footage 2,588 sqft
Price per Sqft $473
Subdivision Diamond District
MLS Listing ID 72959484
Sold Date 05/03/22
Style Victorian
Bedrooms 6
Full Baths 3
Half Baths 2
Year Built 1900
Annual Tax Amount $9,985
Tax Year 2021
Lot Size 5,227 Sqft
Acres 0.12
Property Description
This turn-of-the-century Diamond District Victorian offers sweeping ocean views from virtually every room of the home. Featuring 6 bedrooms, 3 full, and 2 half baths, this home provides plenty of space to both sleep and entertain family and guests. The entire home features hardwood floors, high ceilings and beautiful period details including cranberry glass light fixtures and double crown molding. The first floor includes an oversized modern kitchen with granite countertops, stainless appliances, a large center island, plenty of storage space and a butler's pantry. The dining room includes a built-in china cabinet, leaded glass lattice windows and one of two gas fireplaces. The staircase to the second floor is not to be missed with it's beautiful stained glass windows and secondary stairwell, both leading to 4 of the 6 bedrooms — two of which offer direct ocean views. The third floor is ideally suited for overnight guests or as a primary bedroom that offers amazing views.
Location
State MA
County Essex
Area Diamond District
Zoning R1
Direction GPS
Rooms
Basement Full
Primary Bedroom Level Second
Interior
Heating Steam, Natural Gas
Cooling Window Unit(s), Wall Unit(s)
Flooring Tile, Hardwood
Fireplaces Number 2
Appliance Range, Dishwasher, Disposal, Refrigerator, Washer, Dryer, Gas Water Heater, Utility Connections for Gas Range, Utility Connections for Gas Oven, Utility Connections for Electric Dryer
Laundry Washer Hookup
Exterior
Garage Spaces 2.0
Community Features Public Transportation, Shopping, Park, Walk/Jog Trails, Bike Path, House of Worship, Marina, Private School, Public School
Utilities Available for Gas Range, for Gas Oven, for Electric Dryer, Washer Hookup
Waterfront Description Waterfront, Beach Front, Ocean, Access, Public, Ocean, 0 to 1/10 Mile To Beach, Beach Ownership(Public)
View Y/N Yes
View Scenic View(s)
Roof Type Shingle
Total Parking Spaces 3
Garage Yes
Building
Lot Description Level
Foundation Concrete Perimeter, Stone
Sewer Public Sewer
Water Public
Architectural Style Victorian
Read Less
Want to know what your home might be worth? Contact us for a FREE valuation!

Our team is ready to help you sell your home for the highest possible price ASAP
Bought with Team Molet • Keller Williams Realty North Central
GET MORE INFORMATION





