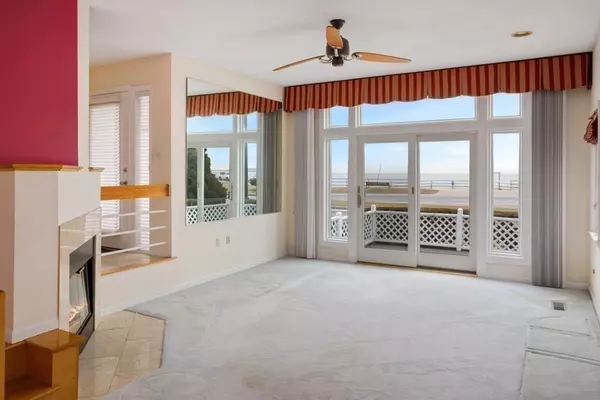$725,000
$619,900
17.0%For more information regarding the value of a property, please contact us for a free consultation.
20 Humphrey St #20 Swampscott, MA 01907
2 Beds
2.5 Baths
1,683 SqFt
Key Details
Sold Price $725,000
Property Type Condo
Sub Type Condominium
Listing Status Sold
Purchase Type For Sale
Square Footage 1,683 sqft
Price per Sqft $430
MLS Listing ID 72938662
Sold Date 04/15/22
Bedrooms 2
Full Baths 2
Half Baths 1
HOA Fees $473/mo
HOA Y/N true
Year Built 1987
Annual Tax Amount $7,421
Tax Year 2022
Property Sub-Type Condominium
Property Description
Spectacular OCEAN VIEWS from almost every room in this 2 bed, 2.5 bath townhome of Swampscott, Lynn, & Nahant! This property is across the street from King's Beach in Swampscott. Upon entering you will be graced with a tiled foyer open to both the living & dining rooms. The sunken fireplace living room has a newer slider to a patio facing the ocean. Step up to the dining room which has full windows, hardwood floors, & opening to the kitchen. The eat -in kitchen offers granite countertops & a 1/2 bath with laundry. Off of the kitchen is access to the yard & the garage. The 2nd floor offers primary suite with walk-in closet, hardwood floors, vaulted ceilings, full bath with jacuzzi tub, and newer slider out to a deck facing the beach. Also on this floor is a home office with floor to ceiling windows, hardwood floors & pocket doors, a 3/4 tiled bath, and a spacious second bedroom with walk-in closet & attic access. New heat, a/c condenser (1), & hot water. Exterior paint & repair 7/2021.
Location
State MA
County Essex
Zoning A4
Direction Lynn Shore Drive to Humphrey Street (Corner or Kings Beach Terrace)
Rooms
Primary Bedroom Level Second
Dining Room Flooring - Hardwood, Window(s) - Picture, Open Floorplan, Recessed Lighting, Lighting - Sconce, Lighting - Overhead
Kitchen Bathroom - Half, Closet, Flooring - Stone/Ceramic Tile, Window(s) - Picture, Dining Area, Countertops - Stone/Granite/Solid, Exterior Access, Recessed Lighting
Interior
Interior Features Ceiling Fan(s), Office, Central Vacuum
Heating Forced Air, Natural Gas
Cooling Central Air
Flooring Tile, Carpet, Hardwood, Flooring - Hardwood
Fireplaces Number 1
Fireplaces Type Living Room
Appliance Range, Dishwasher, Microwave, Electric Water Heater, Tank Water Heater, Utility Connections for Electric Range, Utility Connections for Electric Oven, Utility Connections for Electric Dryer
Laundry Electric Dryer Hookup, Washer Hookup, First Floor, In Unit
Exterior
Exterior Feature Professional Landscaping
Garage Spaces 1.0
Fence Fenced
Community Features Public Transportation, Shopping, Park, Walk/Jog Trails, Golf, Medical Facility, House of Worship, Marina, Private School, Public School, T-Station, University
Utilities Available for Electric Range, for Electric Oven, for Electric Dryer, Washer Hookup
Waterfront Description Waterfront, Beach Front, Ocean, Ocean, 0 to 1/10 Mile To Beach, Beach Ownership(Public)
Roof Type Shingle
Total Parking Spaces 1
Garage Yes
Building
Story 2
Sewer Public Sewer
Water Public
Others
Pets Allowed Yes w/ Restrictions
Acceptable Financing Contract
Listing Terms Contract
Read Less
Want to know what your home might be worth? Contact us for a FREE valuation!

Our team is ready to help you sell your home for the highest possible price ASAP
Bought with Susan Sinrich • Conway - Swampscott
GET MORE INFORMATION





