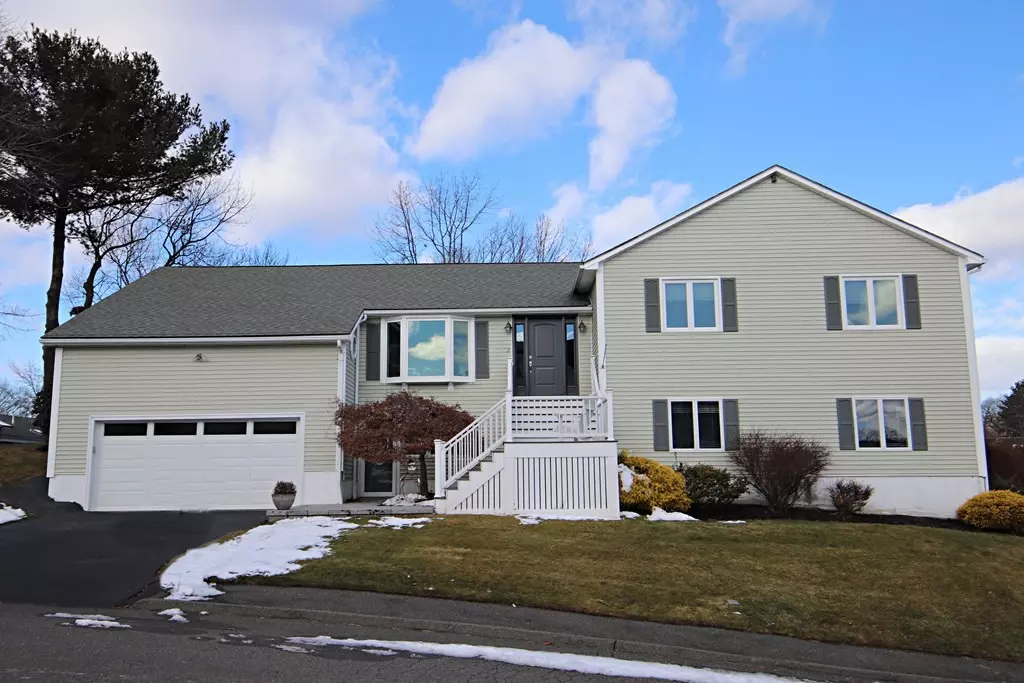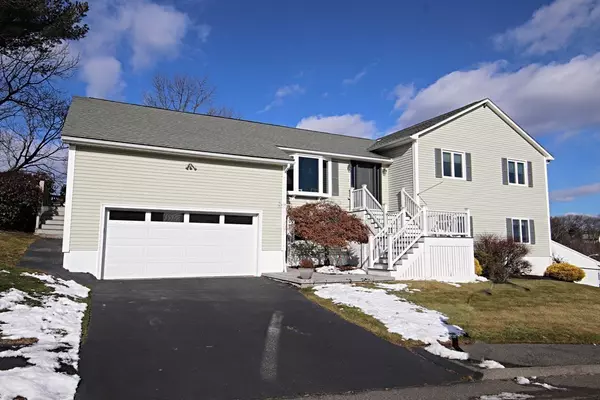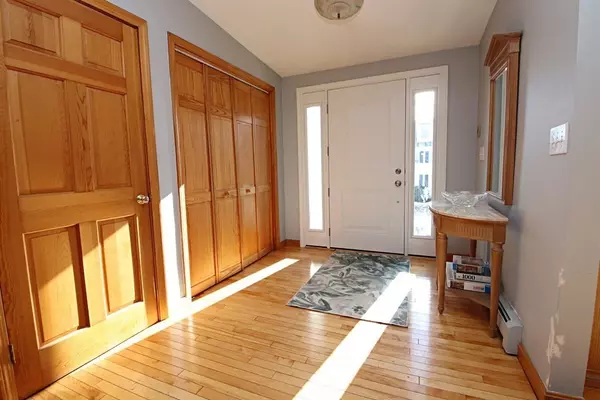$950,000
$899,900
5.6%For more information regarding the value of a property, please contact us for a free consultation.
6 Sharon Drive Saugus, MA 01906
4 Beds
4.5 Baths
5,206 SqFt
Key Details
Sold Price $950,000
Property Type Single Family Home
Sub Type Single Family Residence
Listing Status Sold
Purchase Type For Sale
Square Footage 5,206 sqft
Price per Sqft $182
Subdivision Indian Valley
MLS Listing ID 72932759
Sold Date 04/01/22
Bedrooms 4
Full Baths 4
Half Baths 1
Year Built 1995
Annual Tax Amount $8,777
Tax Year 2021
Lot Size 10,018 Sqft
Acres 0.23
Property Sub-Type Single Family Residence
Property Description
PERFECTLY maintained and located 11 room Tri-Level boasting 3-4 bedrooms, 4 1/2 baths, Out-of-a-Magazine kitchen featuring oversized island offers seating for 7+, wine cooler, granite counters, built-in desk, atrium doors to wrap-around deck, open to den, formal dining room, spacious Great Room, convenient 1st floor laundry, hardwood flooring, master suite with private bath, finished lower level offers enormous 33' playroom and full bath, great au-pair suite features three spacious rooms with great open floor plan, living room, bedroom, full bath and second laundry room, gorgeous, newer granite, summer kitchen offers dining area with slider to yard - great for summer entertaining! Two car garage, with new garage doors, newer front trex stairs and exterior doors, updated roof (9 years old), mostly replacement windows, new central air (5 ton), central vacuum, large lot with irrigation system. Nicely located in Indian Valley - IMPRESSIVE! You won't be disappointed. PERFECT FAMILY HOME!
Location
State MA
County Essex
Zoning call town
Direction Central Street to Pearl Road to Susan Drive to Nirvana Drive to Sharon Drive
Rooms
Family Room Flooring - Wall to Wall Carpet
Basement Full, Finished
Primary Bedroom Level Second
Dining Room Flooring - Wood, Window(s) - Bay/Bow/Box
Kitchen Countertops - Stone/Granite/Solid, Kitchen Island, Deck - Exterior, Open Floorplan, Recessed Lighting, Slider, Wine Chiller
Interior
Interior Features Open Floorplan, Open Floor Plan, Bathroom - Full, Bathroom - Tiled With Shower Stall, Den, Bonus Room, Bathroom, Central Vacuum
Heating Baseboard, Oil
Cooling Central Air
Flooring Wood, Tile, Carpet, Flooring - Wood, Flooring - Stone/Ceramic Tile
Appliance Utility Connections for Electric Range, Utility Connections for Electric Oven
Laundry Flooring - Stone/Ceramic Tile, First Floor
Exterior
Exterior Feature Sprinkler System
Garage Spaces 2.0
Utilities Available for Electric Range, for Electric Oven
Roof Type Shingle
Total Parking Spaces 4
Garage Yes
Building
Foundation Concrete Perimeter
Sewer Public Sewer
Water Public
Schools
Middle Schools Middle/High
High Schools Middle/High
Read Less
Want to know what your home might be worth? Contact us for a FREE valuation!

Our team is ready to help you sell your home for the highest possible price ASAP
Bought with Wendy Carpenito • Carpenito Real Estate, Inc.
GET MORE INFORMATION





