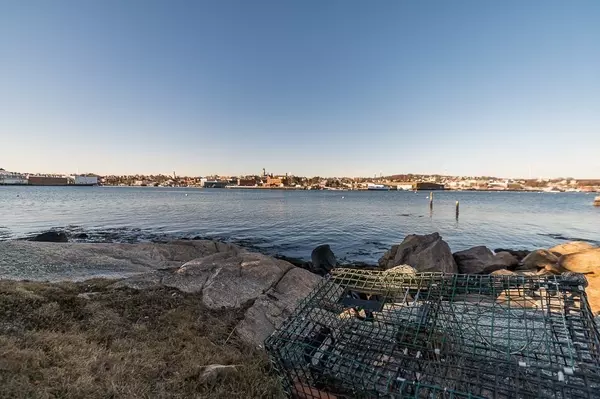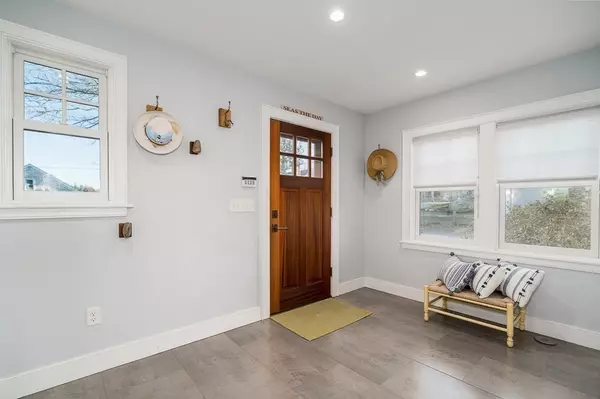$2,399,000
$2,399,000
For more information regarding the value of a property, please contact us for a free consultation.
9 Horton St. Gloucester, MA 01930
3 Beds
2.5 Baths
2,373 SqFt
Key Details
Sold Price $2,399,000
Property Type Single Family Home
Sub Type Single Family Residence
Listing Status Sold
Purchase Type For Sale
Square Footage 2,373 sqft
Price per Sqft $1,010
Subdivision Rocky Neck
MLS Listing ID 72931949
Sold Date 03/21/22
Style Colonial
Bedrooms 3
Full Baths 2
Half Baths 1
Year Built 2014
Annual Tax Amount $12,793
Tax Year 2021
Lot Size 6,534 Sqft
Acres 0.15
Property Description
You cannot imagine a view this spectacular! The magnificent light and beauty of Gloucester Harbor has inspired renowned artists from around the world. This custom built home has every amenity imaginable & more. Premium quality workmanship is found throughout: such as the impressive hand built staircase by Schwall & Sons, exquisite granite 2-sided fireplace, heavy crafted “barn” doors, copper roofing, & remarkable exterior stonework. Kitchen with great ocean views is one of a kind and world class: 2 wall ovens including steam feature, Brazilian wood fired oven with rotisserie, 6 burner gas cooktop with griddle, Fryolater, under counter icemaker, 3-beertap Keg system, bar sink, wine cooler. Landscaped yard with a dozen fruit bearing trees! Systems include 2 year old boiler, oversized HW tank, radiant heat throughout and high velocity AC. Dine out, go shopping, or peruse & purchase art – all without leaving your “island” neighborhood! Come home to Rocky Neck! Open Sat/Sun 11:30-1pm.
Location
State MA
County Essex
Area Rocky Neck
Zoning R-10
Direction 128 to East Main to Rocky Neck Ave, left on Horton St.
Rooms
Basement Full, Finished
Primary Bedroom Level Second
Kitchen Bathroom - Half, Flooring - Stone/Ceramic Tile, Dining Area, Countertops - Stone/Granite/Solid, Kitchen Island, Wet Bar, Stainless Steel Appliances, Wine Chiller, Gas Stove
Interior
Interior Features Cathedral Ceiling(s), Ceiling Fan(s), Dining Area, Open Floorplan, Living/Dining Rm Combo
Heating Central, Forced Air, Radiant, Fireplace(s)
Cooling Central Air
Flooring Tile, Hardwood, Flooring - Hardwood
Fireplaces Number 2
Fireplaces Type Kitchen
Appliance Oven, Dishwasher, Disposal, Microwave, Countertop Range, Refrigerator, Freezer, Washer, Dryer, Water Treatment, Wine Refrigerator, Range Hood, Other, Gas Water Heater, Utility Connections for Gas Range, Utility Connections for Gas Dryer
Laundry In Basement
Exterior
Exterior Feature Fruit Trees, Garden, Outdoor Shower
Utilities Available for Gas Range, for Gas Dryer
Waterfront Description Waterfront, Beach Front, Ocean, Harbor, Ocean, 1/10 to 3/10 To Beach, Beach Ownership(Public)
View Y/N Yes
View City View(s), Scenic View(s)
Roof Type Shingle, Other
Total Parking Spaces 1
Garage No
Building
Foundation Concrete Perimeter
Sewer Public Sewer
Water Public
Architectural Style Colonial
Read Less
Want to know what your home might be worth? Contact us for a FREE valuation!

Our team is ready to help you sell your home for the highest possible price ASAP
Bought with Krista Julian • Coldwell Banker Realty - Manchester
GET MORE INFORMATION





