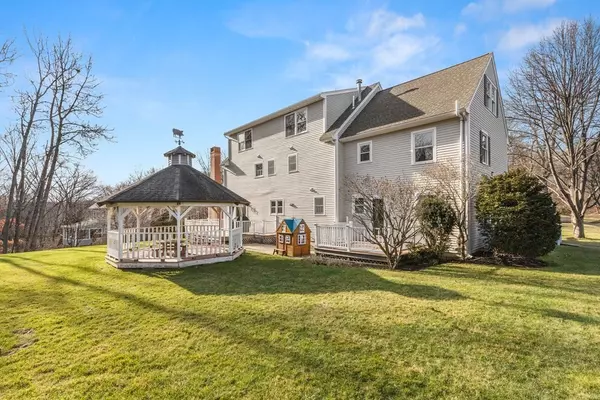$775,000
$719,900
7.7%For more information regarding the value of a property, please contact us for a free consultation.
394 Kingsbury Ave Haverhill, MA 01835
6 Beds
4 Baths
4,376 SqFt
Key Details
Sold Price $775,000
Property Type Single Family Home
Sub Type Single Family Residence
Listing Status Sold
Purchase Type For Sale
Square Footage 4,376 sqft
Price per Sqft $177
Subdivision Bradford
MLS Listing ID 72928382
Sold Date 02/23/22
Style Colonial, Farmhouse
Bedrooms 6
Full Baths 3
Half Baths 2
HOA Y/N false
Year Built 1996
Annual Tax Amount $8,387
Tax Year 2021
Lot Size 0.540 Acres
Acres 0.54
Property Sub-Type Single Family Residence
Property Description
This home will make you and your guests gasp! Seriously, size alone will stop them in their tracks.Massive center island fits a crowd and enough cabinets in the kitchen that some might go unused. With three floors finished space, there's always an escape place. For family fun, check out the family room just off kitchen. With 2 offices where you can whip up some late night business deals on a Saturday evening while your kids rock out in their space. You want this house so I won't bother telling about the fresh paint outside, brand new roof and new main bath, primary bathroom w/new jetted tub plus shower, updated granite which does nothing but impress. We're not kidding about the space. This house has so much room inside and out in prime Bradford location with town sewer, water, gas. 1st floor access to the perfect guest suite with bath, dedicated office plus exercise space. Yard extras include storage shed, large covered gazebo,deck and play area. Talk about bang for your buck. Be ready
Location
State MA
County Essex
Area Bradford
Zoning RM
Direction Rt 125 (South Main) between Hoyt and Chadwick, or Willow Ave to corner of Keith Ln
Rooms
Family Room Ceiling Fan(s), Vaulted Ceiling(s), Flooring - Wall to Wall Carpet, Window(s) - Picture
Basement Full
Primary Bedroom Level Second
Dining Room Flooring - Hardwood
Kitchen Flooring - Hardwood, Dining Area, Pantry, Countertops - Stone/Granite/Solid, Kitchen Island, Breakfast Bar / Nook, Deck - Exterior, Exterior Access, Open Floorplan, Remodeled, Stainless Steel Appliances, Gas Stove, Lighting - Pendant
Interior
Interior Features Bathroom - Half, Bathroom - Full, Bathroom, Bedroom, Office, Bonus Room, Play Room
Heating Baseboard, Natural Gas
Cooling Ductless
Flooring Tile, Carpet, Hardwood, Flooring - Stone/Ceramic Tile, Flooring - Wall to Wall Carpet, Flooring - Wood
Fireplaces Number 1
Appliance Range, Dishwasher, Microwave, Refrigerator, Gas Water Heater, Tank Water Heater, Utility Connections for Gas Range, Utility Connections for Electric Dryer
Laundry Flooring - Stone/Ceramic Tile, Second Floor, Washer Hookup
Exterior
Exterior Feature Storage, Professional Landscaping, Sprinkler System, Decorative Lighting, Garden
Garage Spaces 2.0
Community Features Public Transportation, Shopping, Stable(s), Golf, Conservation Area, Highway Access, House of Worship, Public School
Utilities Available for Gas Range, for Electric Dryer, Washer Hookup
View Y/N Yes
View Scenic View(s)
Roof Type Shingle
Total Parking Spaces 4
Garage Yes
Building
Lot Description Corner Lot, Level
Foundation Concrete Perimeter
Sewer Public Sewer
Water Public
Architectural Style Colonial, Farmhouse
Schools
Elementary Schools Bradford
Middle Schools Hunking
High Schools Haverhill High
Others
Senior Community false
Read Less
Want to know what your home might be worth? Contact us for a FREE valuation!

Our team is ready to help you sell your home for the highest possible price ASAP
Bought with Susan Sells Team • Keller Williams Realty
GET MORE INFORMATION





