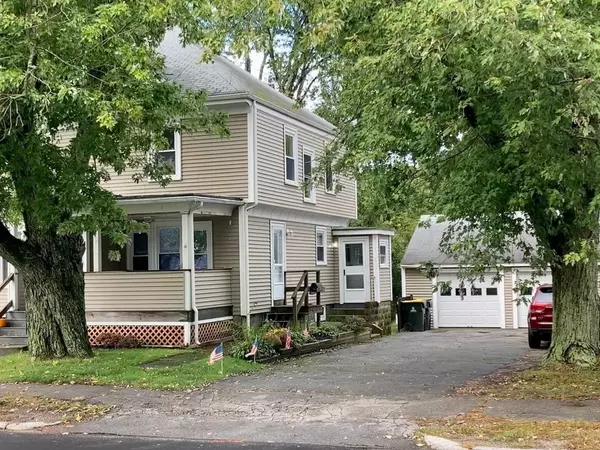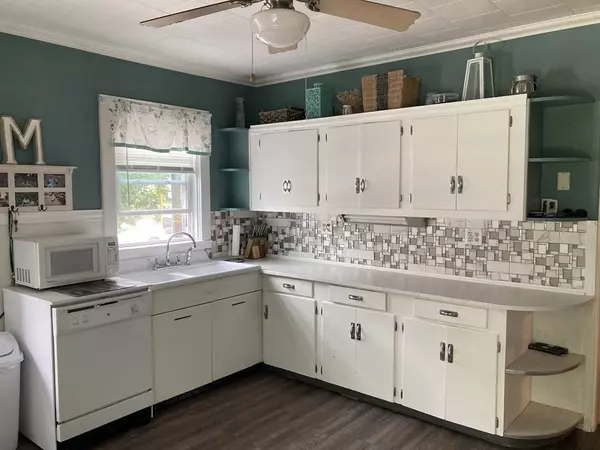$510,000
$520,000
1.9%For more information regarding the value of a property, please contact us for a free consultation.
205 W Center St West Bridgewater, MA 02379
3 Beds
2 Baths
1,679 SqFt
Key Details
Sold Price $510,000
Property Type Multi-Family
Sub Type 2 Family - 2 Units Up/Down
Listing Status Sold
Purchase Type For Sale
Square Footage 1,679 sqft
Price per Sqft $303
MLS Listing ID 72904462
Sold Date 01/24/22
Bedrooms 3
Full Baths 2
Year Built 1900
Annual Tax Amount $5,026
Tax Year 2021
Lot Size 0.290 Acres
Acres 0.29
Property Sub-Type 2 Family - 2 Units Up/Down
Property Description
Must see! Turn key, great opportunity for extended family or rental income in West Bridgewater, only minutes to Route 24. This well maintained hip roof Colonial offers two units with separate utilities (gas heat & hot water), an oversized 2-car garage, a large yard with a new deck and a covered front porch. Tastefully done with loads of charm, both units have good size rooms, decorative high ceilings and crown molding. The first floor unit has one bedroom, eat-in kitchen, dining room with built-in storage, living room and front & back foyers. Hardwood & laminate flooring. The second floor unit, freshly painted, has an open living room, 2 bedrooms, eat-in kitchen. Laminate flooring throughout. There is also a semi-finished space and room for expansion in the basement. Chimney is new; maintenance free vinyl siding. Refrigerators, washer & dryer will be gifted by the seller.
Location
State MA
County Plymouth
Direction On Route 106, use GPS
Rooms
Basement Full, Partially Finished, Walk-Out Access
Interior
Interior Features Unit 1(Ceiling Fans, Crown Molding, Bathroom With Tub & Shower), Unit 2(Crown Molding, Bathroom With Tub & Shower), Unit 1 Rooms(Living Room, Dining Room, Kitchen), Unit 2 Rooms(Living Room, Kitchen)
Heating Unit 1(Gas), Unit 2(Gas)
Cooling Unit 1(Window AC), Unit 2(Window AC)
Flooring Wood, Laminate, Unit 1(undefined)
Appliance Unit 1(Range, Dishwasher, Refrigerator), Unit 2(Range, Dishwasher, Refrigerator), Gas Water Heater, Utility Connections for Electric Range, Utility Connections for Electric Dryer
Laundry Washer Hookup
Exterior
Garage Spaces 2.0
Utilities Available for Electric Range, for Electric Dryer, Washer Hookup
Roof Type Shingle
Total Parking Spaces 6
Garage Yes
Building
Lot Description Gentle Sloping
Story 3
Foundation Stone
Sewer Private Sewer
Water Public
Others
Acceptable Financing Contract
Listing Terms Contract
Read Less
Want to know what your home might be worth? Contact us for a FREE valuation!

Our team is ready to help you sell your home for the highest possible price ASAP
Bought with Michael Bullock • Conway - Lakeville
GET MORE INFORMATION





