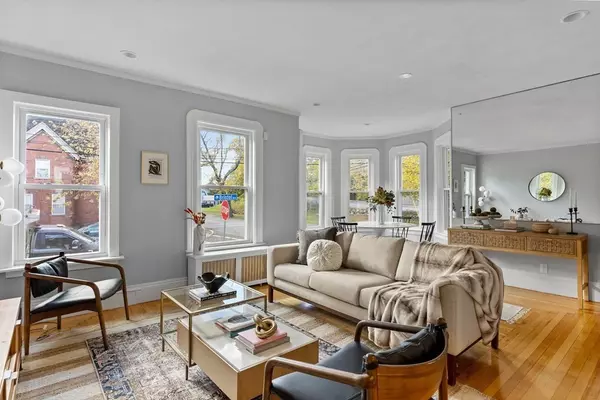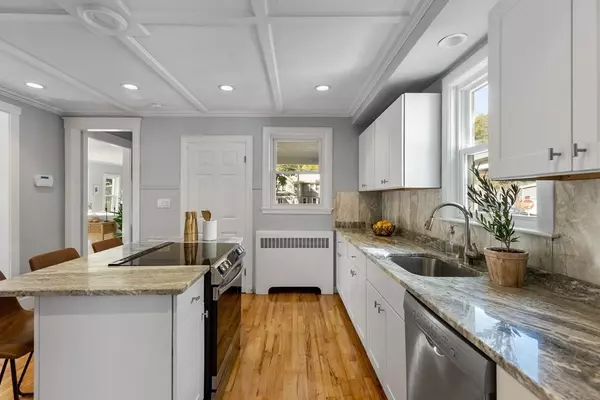$620,000
$599,000
3.5%For more information regarding the value of a property, please contact us for a free consultation.
177 Stetson Ave Swampscott, MA 01907
4 Beds
2 Baths
1,469 SqFt
Key Details
Sold Price $620,000
Property Type Single Family Home
Sub Type Single Family Residence
Listing Status Sold
Purchase Type For Sale
Square Footage 1,469 sqft
Price per Sqft $422
MLS Listing ID 72918744
Sold Date 01/10/22
Style Victorian
Bedrooms 4
Full Baths 2
Year Built 1895
Annual Tax Amount $5,654
Tax Year 2021
Lot Size 4,791 Sqft
Acres 0.11
Property Sub-Type Single Family Residence
Property Description
You will love this beautifully restored Victorian-style home! Situated on a corner lot in a friendly seaside community ready for you to enjoy! Beyond the front entryway space this home flows into a luminous open-concept living/dining/kitchen area. The kitchen features brand new white-shaker cabinets, granite countertops, stainless steel appliances and breakfast bar seating. The main level offers the convenience of a full bathroom and an additional room located just off the living area that can be utilized as an office or a fourth bedroom. Upstairs are three bedrooms & a full bathroom with a linen closet in the hallway. The basement contains laundry, & plenty of room for storage with exterior access to the paved driveway which can fit up to 3 cars. Backyard is flat/open making it a perfect space for entertaining. Bonus storage shed that has potential to be a guest stay area. New vinyl siding/new roof. Windows/doors/electrical 2017. Insulation provided by MA save program 2017.
Location
State MA
County Essex
Zoning A-2
Direction Essex St to Stetson Ave. Corner of Bristol Ave & Stetson Ave
Rooms
Basement Partial, Walk-Out Access, Interior Entry
Primary Bedroom Level Second
Kitchen Flooring - Hardwood, Balcony / Deck, Countertops - Stone/Granite/Solid, Kitchen Island, Exterior Access
Interior
Heating Steam, Oil
Cooling Wall Unit(s)
Flooring Vinyl, Hardwood
Appliance Range, Dishwasher, Disposal, Refrigerator, Cooktop, Oven - ENERGY STAR, Oil Water Heater, Utility Connections for Electric Range, Utility Connections for Electric Dryer
Laundry In Basement, Washer Hookup
Exterior
Exterior Feature Storage
Community Features Public Transportation, Shopping, Park, Medical Facility, Highway Access, Private School, Public School, T-Station, University
Utilities Available for Electric Range, for Electric Dryer, Washer Hookup
Waterfront Description Beach Front, Harbor, Ocean, 1/2 to 1 Mile To Beach, Beach Ownership(Public)
Roof Type Asphalt/Composition Shingles
Total Parking Spaces 3
Garage No
Building
Lot Description Corner Lot
Foundation Stone, Brick/Mortar
Sewer Public Sewer
Water Public
Architectural Style Victorian
Schools
Elementary Schools Clarke/Hadley
Middle Schools Swampscott
High Schools Swampscott
Read Less
Want to know what your home might be worth? Contact us for a FREE valuation!

Our team is ready to help you sell your home for the highest possible price ASAP
Bought with The Team - Real Estate Advisors • Coldwell Banker Realty - Cambridge
GET MORE INFORMATION





