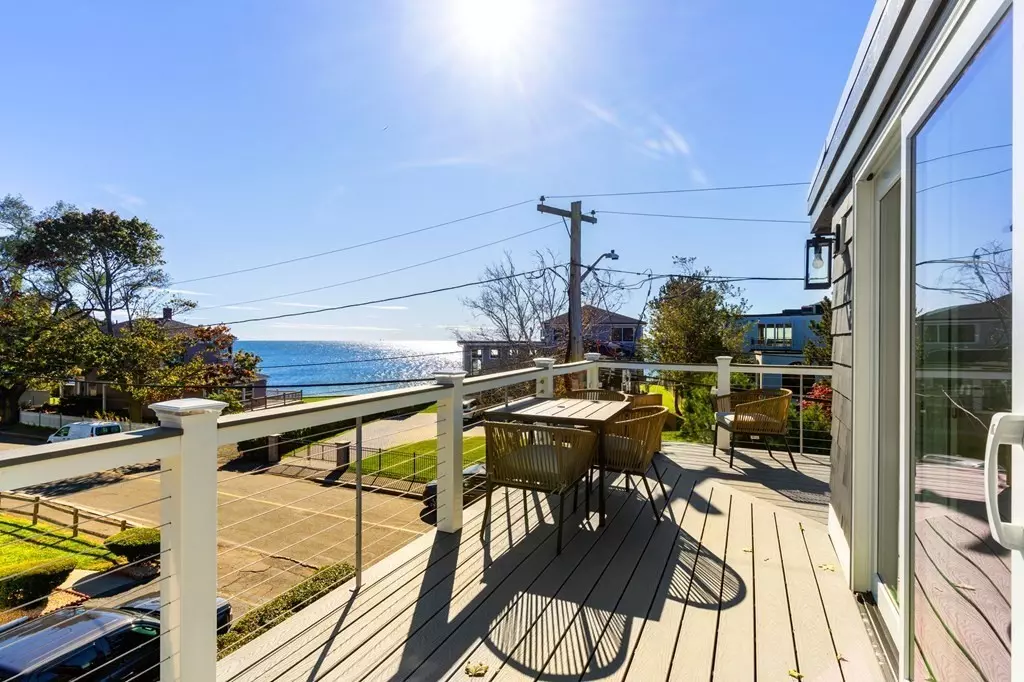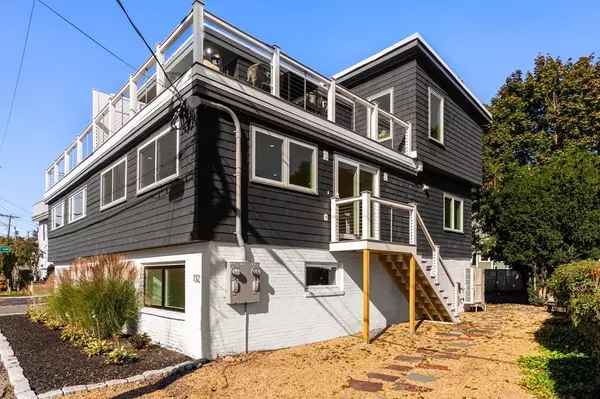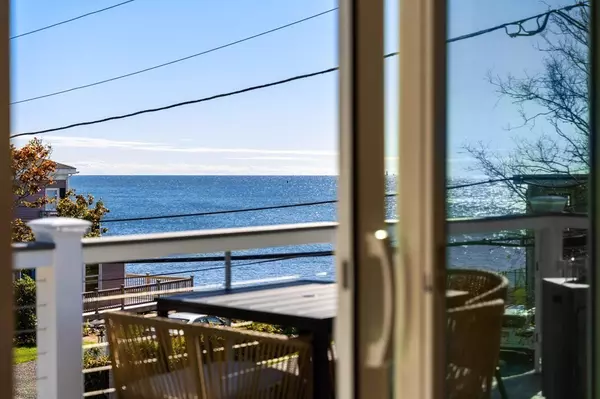$980,000
$958,000
2.3%For more information regarding the value of a property, please contact us for a free consultation.
132 Bass Point Road #132 Nahant, MA 01908
3 Beds
3 Baths
2,194 SqFt
Key Details
Sold Price $980,000
Property Type Single Family Home
Sub Type Condex
Listing Status Sold
Purchase Type For Sale
Square Footage 2,194 sqft
Price per Sqft $446
MLS Listing ID 72911816
Sold Date 12/23/21
Bedrooms 3
Full Baths 3
HOA Fees $250/mo
HOA Y/N true
Year Built 1900
Tax Year 2021
Lot Size 6,534 Sqft
Acres 0.15
Property Sub-Type Condex
Property Description
Enjoy Oceanviews from this gorgeous gut renovated 3 bed, 3 ba townhome looking southward over Bass Point. Chef's kitchen with quartz waterfall counters and kitchen island, Kraus farmhouse sink,glass subway tiling and Bosch appliances. Luxury details include marbled baths,radiant heat flooring, maple hardwood floors,Pella & Harvey windows and elegant lighting. Waterviews from top 2 floors,while you are cooking, dining,relaxing. Primary bedroom w/ensuite, walk in dressing rm & separate seating area w/sliders to the decks. Azek decks, SS cables and night lighting so the ocean can be enjoyed day or night. Lower level could be set as bedroom suite w/full bath for inlaw. Outdoor shower, mudroom, laundry/pantry, multiple storage closets,outdoor patio area & 3 car parking. All new heat, tankless hot water and A/C. 1/10 mile from the beach,close to school,golf course & dining. Nahant is a peninsula surrounded by beaches,water sports,nature and an easy commute to Boston & the airport.
Location
State MA
County Essex
Area Bass Point
Zoning NA
Direction Castle Rd , L on Gardner Rd, R on Bass Point Rd
Rooms
Primary Bedroom Level Third
Dining Room Flooring - Hardwood, Window(s) - Picture, Open Floorplan, Recessed Lighting, Remodeled, Lighting - Overhead
Kitchen Closet/Cabinets - Custom Built, Flooring - Hardwood, Window(s) - Picture, Dining Area, Countertops - Stone/Granite/Solid, Kitchen Island, Cabinets - Upgraded, Open Floorplan, Recessed Lighting, Remodeled, Stainless Steel Appliances, Gas Stove, Lighting - Pendant
Interior
Interior Features Closet, Recessed Lighting, Slider, Closet - Walk-in, Dressing Room, Mud Room, Sitting Room
Heating Electric, Unit Control, Ductless
Cooling Unit Control, Ductless
Flooring Tile, Hardwood, Stone / Slate, Flooring - Stone/Ceramic Tile, Flooring - Hardwood
Appliance Range, Dishwasher, Disposal, Microwave, Refrigerator, Washer, Dryer, ENERGY STAR Qualified Refrigerator, ENERGY STAR Qualified Dryer, ENERGY STAR Qualified Dishwasher, ENERGY STAR Qualified Washer, Range Hood, Tank Water Heaterless
Laundry Flooring - Hardwood, Pantry, Gas Dryer Hookup, Recessed Lighting, Remodeled, Washer Hookup, Second Floor
Exterior
Exterior Feature Balcony / Deck
Community Features Public Transportation, Shopping, Tennis Court(s), Park, Walk/Jog Trails, Golf, Conservation Area, Highway Access, House of Worship, Marina, Public School
Waterfront Description Beach Front, Ocean, Direct Access, Walk to, 0 to 1/10 Mile To Beach, Beach Ownership(Public)
Roof Type Rubber
Total Parking Spaces 3
Garage No
Building
Story 3
Sewer Public Sewer
Water Public
Schools
Elementary Schools Johnson Prek-6
Middle Schools Swampscott 7-8
High Schools Swampscott 9-12
Read Less
Want to know what your home might be worth? Contact us for a FREE valuation!

Our team is ready to help you sell your home for the highest possible price ASAP
Bought with Elizabeth Carlson • Coldwell Banker Realty - Marblehead
GET MORE INFORMATION





