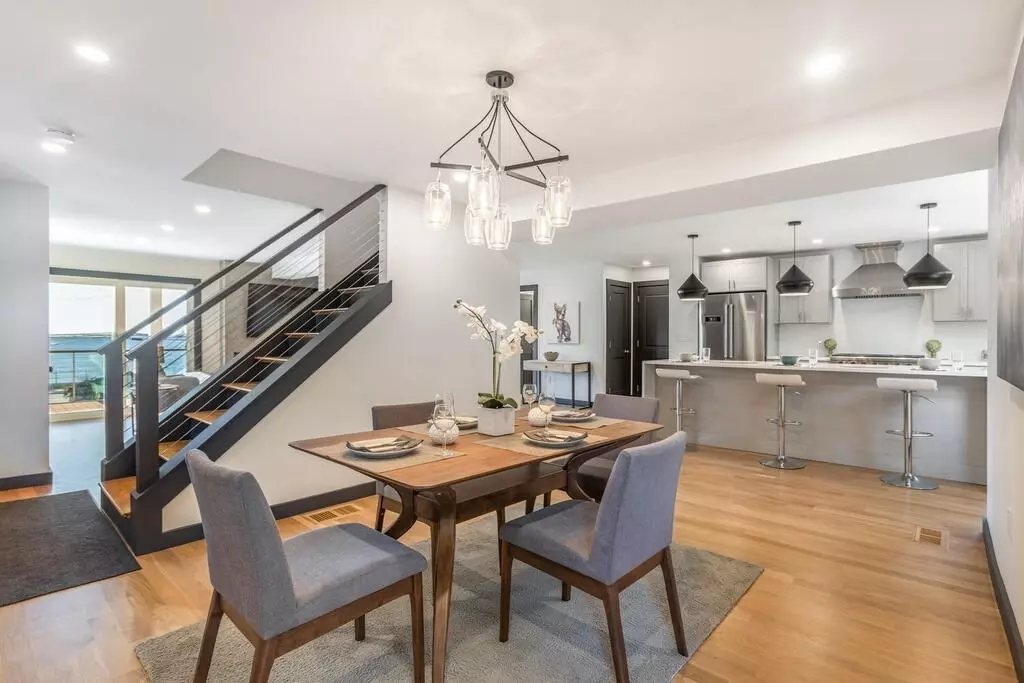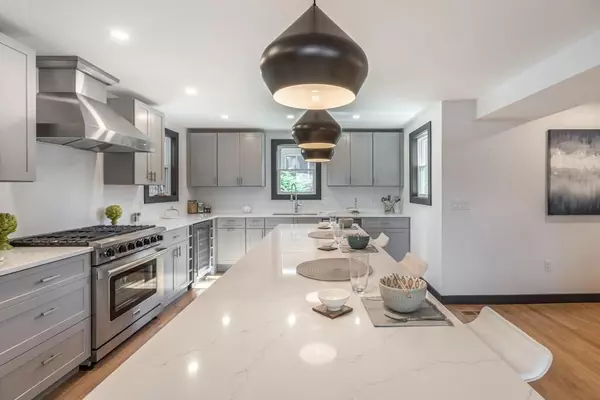$1,225,000
$1,299,500
5.7%For more information regarding the value of a property, please contact us for a free consultation.
5 Summer Street Ct Nahant, MA 01908
4 Beds
3.5 Baths
2,504 SqFt
Key Details
Sold Price $1,225,000
Property Type Single Family Home
Sub Type Single Family Residence
Listing Status Sold
Purchase Type For Sale
Square Footage 2,504 sqft
Price per Sqft $489
MLS Listing ID 72904619
Sold Date 12/14/21
Style Colonial
Bedrooms 4
Full Baths 3
Half Baths 1
Year Built 1900
Annual Tax Amount $4,282
Tax Year 2021
Lot Size 8,276 Sqft
Acres 0.19
Property Sub-Type Single Family Residence
Property Description
A Serene Setting Meets Sophistication in this Meticulously Gut Renovated Home Situated High above Tudor Beach w/ Expansive Cove, Ocean & Boston Skyline Views. Chefs Kitchen w/Quartz Counters, Large Island w/Waterfall Countertops, Fully Applianced including Thor Appliances & wine storage. Dramatic Ocean Views from the front Entryway & throughout the Modern Open Floor Plan. Ornamental Fireplaced Living Room is Open to the Kitchen & Dining Room w/ Direct Access to Oversized Deck w/ Stunning Views of Rear Yard & Ocean. First Floor Office, Second Floor w/Laundry Room. 3 Bedrooms on 2nd Floor w/ 2 Full Baths one of which serves as an En Suite. Expansive Front to Back Master Suite Boasts a Private Balcony, Luxurious En Suite w/ Nook Lighting, Walk in Closet & Stunning Views as far as the eye can see. All New Cedar Impressions shingles, Architectural Roof, Windows, Electrical, Plumbing, Spray Foam Insulated, High Efficiency Heat &AC & On Demand HW.Truly a Must SEE! NOT IN A FLOODZONE!
Location
State MA
County Essex
Zoning R2
Direction GPS
Rooms
Basement Full, Walk-Out Access
Primary Bedroom Level Third
Dining Room Flooring - Hardwood, Open Floorplan
Kitchen Flooring - Hardwood, Countertops - Stone/Granite/Solid, Kitchen Island, Cabinets - Upgraded, Stainless Steel Appliances, Wine Chiller
Interior
Interior Features Home Office
Heating Forced Air, Natural Gas
Cooling Central Air
Flooring Flooring - Hardwood
Fireplaces Number 2
Appliance Microwave, ENERGY STAR Qualified Refrigerator, Wine Refrigerator, ENERGY STAR Qualified Washer, Range Hood, Range - ENERGY STAR, Gas Water Heater, Tank Water Heaterless
Laundry Electric Dryer Hookup, Washer Hookup, Second Floor
Exterior
Garage Spaces 2.0
Waterfront Description Beach Front
View Y/N Yes
View Scenic View(s)
Total Parking Spaces 4
Garage Yes
Building
Lot Description Level
Foundation Concrete Perimeter, Stone
Sewer Public Sewer
Water Public
Architectural Style Colonial
Read Less
Want to know what your home might be worth? Contact us for a FREE valuation!

Our team is ready to help you sell your home for the highest possible price ASAP
Bought with Judi Moccia • REAL ESTATE and Company
GET MORE INFORMATION





