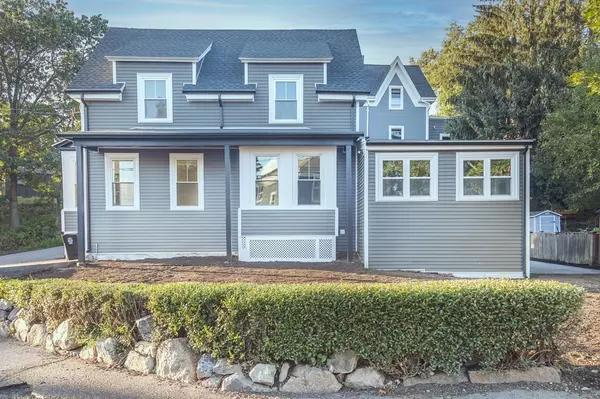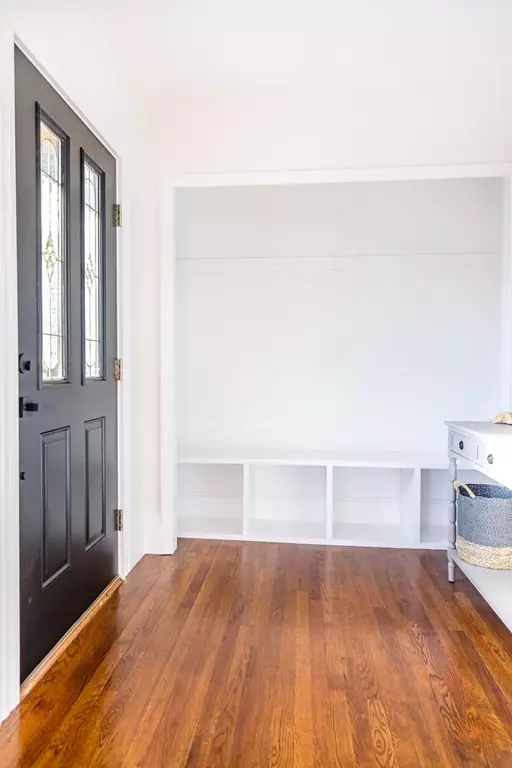$599,900
$599,900
For more information regarding the value of a property, please contact us for a free consultation.
38 Jessie St Swampscott, MA 01907
3 Beds
1.5 Baths
1,718 SqFt
Key Details
Sold Price $599,900
Property Type Single Family Home
Sub Type Single Family Residence
Listing Status Sold
Purchase Type For Sale
Square Footage 1,718 sqft
Price per Sqft $349
MLS Listing ID 72885882
Sold Date 12/08/21
Style Other (See Remarks)
Bedrooms 3
Full Baths 1
Half Baths 1
Year Built 1900
Annual Tax Amount $4,614
Tax Year 2021
Lot Size 3,920 Sqft
Acres 0.09
Property Sub-Type Single Family Residence
Property Description
Welcome to our beautiful Swampscott Seacoast community! The glamorous foyer will make you feel relaxed and loved every time you enter the home. Once you are in, you will appreciate the open floor plan that opens up to a formal living room with a ship lap wall and formal dining room. Kitchen features quartz counters, white cabinets, 5-burner gas stove, pot filler and new appliances. High coffered ceilings and gorgeous wood floors. New Central AC. Home has harmony & balance and its perfect for entertainment. Off the kitchen there is access to a new stone pavers patio. Additional 4-season Sunroom is great space for office/gym/bedroom/.The Powder Room and washer and dryer connection are on the main floor. Second floor offers a Primary Bedroom with a walk-in and two other bedrooms. Renovated bathroom with double vanity. Renovation include a Brand new (2021) Siding/Gutters/Electrical/HVAC/Driveway/Pavers Patio. Convenient location for shopping, schools, and commuter rail.
Location
State MA
County Essex
Zoning res
Direction GPS
Rooms
Family Room Flooring - Vinyl, Open Floorplan, Remodeled
Basement Walk-Out Access, Interior Entry, Concrete
Dining Room Flooring - Hardwood, Open Floorplan, Remodeled, Lighting - Pendant, Crown Molding
Kitchen Coffered Ceiling(s), Flooring - Hardwood, Dining Area, Countertops - Stone/Granite/Solid, Countertops - Upgraded, Kitchen Island, Open Floorplan, Recessed Lighting, Remodeled, Stainless Steel Appliances, Pot Filler Faucet, Gas Stove
Interior
Heating Central, Forced Air, Natural Gas
Cooling Central Air
Flooring Wood, Tile, Hardwood
Appliance Range, Dishwasher, Disposal, Refrigerator, Range Hood, Electric Water Heater, Utility Connections for Gas Range, Utility Connections for Electric Dryer
Laundry Flooring - Stone/Ceramic Tile, Main Level, Remodeled, Washer Hookup
Exterior
Exterior Feature Rain Gutters
Community Features Public Transportation, Shopping, Park, Medical Facility, Highway Access, House of Worship, Public School, T-Station
Utilities Available for Gas Range, for Electric Dryer, Washer Hookup
Waterfront Description Beach Front, Ocean, 1 to 2 Mile To Beach
Roof Type Shingle
Total Parking Spaces 2
Garage No
Building
Lot Description Corner Lot
Foundation Stone
Sewer Public Sewer
Water Public
Architectural Style Other (See Remarks)
Read Less
Want to know what your home might be worth? Contact us for a FREE valuation!

Our team is ready to help you sell your home for the highest possible price ASAP
Bought with Susan Bridge • J. Barrett & Company
GET MORE INFORMATION





