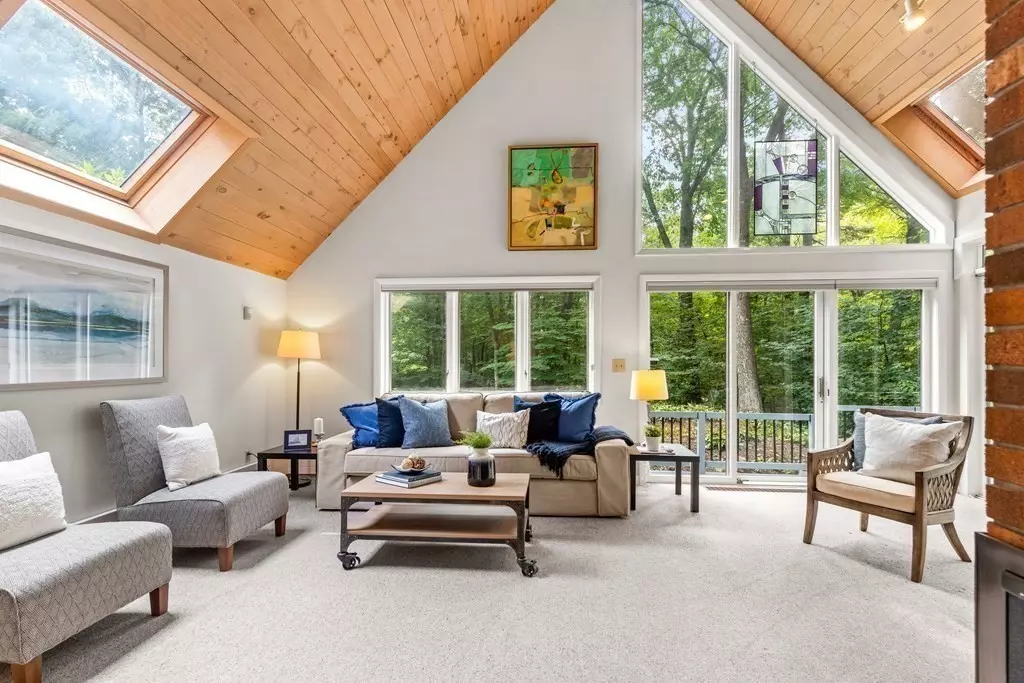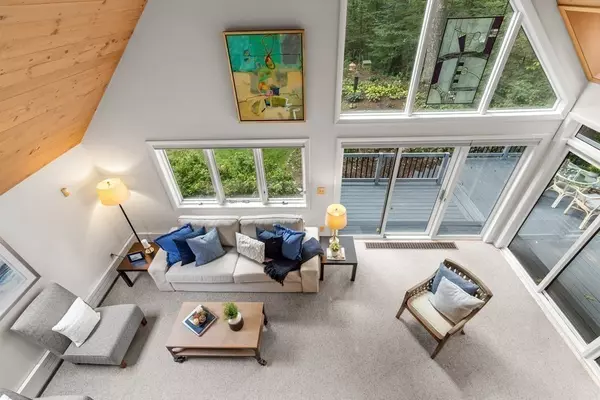$1,285,000
$1,295,000
0.8%For more information regarding the value of a property, please contact us for a free consultation.
22 William Fairfield Drive Wenham, MA 01984
5 Beds
3.5 Baths
3,537 SqFt
Key Details
Sold Price $1,285,000
Property Type Single Family Home
Sub Type Single Family Residence
Listing Status Sold
Purchase Type For Sale
Square Footage 3,537 sqft
Price per Sqft $363
MLS Listing ID 72899149
Sold Date 12/08/21
Style Contemporary
Bedrooms 5
Full Baths 3
Half Baths 1
Year Built 1985
Annual Tax Amount $15,688
Tax Year 2021
Lot Size 1.260 Acres
Acres 1.26
Property Description
Just renovated, spectacular location, elegant home. Desirable William Fairfield home has 5 bedroom 3.5 bathrooms and sits on over an acre in a private tree top setting. This custom built home is quality from beginning to end - Viessman boiler, Runtal radiators, central air, Capital and Meile appliances, Poggenpohl cabinets, hardwoods throughout, newer roof and bathrooms and kitchen just updated. The home boasts vaulted ceilings, skylights, walls of windows, and multiple accesses to the expansive wrap-around deck. The large kitchen has an eat-in area next to a large brick hearth and a Jotul wood stove making it the place to cozy up to. New quartz countertops compliment the sleek beamed ceiling and wood trim cabinets. Kitchen has a massive island for food prep and additional seating for entertaining. The 3rd floor is dedicated to the master suite - double sink, hot tub, and Juliet balcony with plenty of closet space. Lots of storage throughout plus partially finished basement.
Location
State MA
County Essex
Zoning Res
Direction See GPS
Rooms
Family Room Skylight, Vaulted Ceiling(s), Flooring - Wall to Wall Carpet, Window(s) - Picture, Deck - Exterior, Exterior Access, Slider
Basement Full, Partially Finished, Walk-Out Access, Interior Entry, Garage Access
Primary Bedroom Level Third
Dining Room Flooring - Hardwood, Deck - Exterior, Exterior Access, Open Floorplan, Slider, Lighting - Overhead
Kitchen Wood / Coal / Pellet Stove, Beamed Ceilings, Flooring - Hardwood, Window(s) - Picture, Dining Area, Countertops - Stone/Granite/Solid, Countertops - Upgraded, Kitchen Island, Exterior Access, Recessed Lighting, Stainless Steel Appliances, Gas Stove
Interior
Interior Features Bathroom - 3/4, Bathroom - Tiled With Shower Stall, Countertops - Stone/Granite/Solid, Countertops - Upgraded, Closet - Walk-in, 3/4 Bath, Foyer, Media Room
Heating Baseboard, Natural Gas
Cooling Central Air, Ductless
Flooring Tile, Carpet, Hardwood, Flooring - Stone/Ceramic Tile
Fireplaces Number 1
Fireplaces Type Family Room
Appliance Oven, Dishwasher, Microwave, Countertop Range, Refrigerator, Washer, Dryer, Gas Water Heater, Utility Connections for Gas Range, Utility Connections for Gas Oven, Utility Connections for Gas Dryer
Laundry Laundry Closet, Flooring - Stone/Ceramic Tile, Main Level, Exterior Access, First Floor, Washer Hookup
Exterior
Exterior Feature Balcony, Rain Gutters
Garage Spaces 2.0
Community Features Public Transportation, Shopping, Tennis Court(s), Park, Walk/Jog Trails, Golf, Medical Facility, Bike Path, Conservation Area, Highway Access, House of Worship, Private School, Public School, T-Station
Utilities Available for Gas Range, for Gas Oven, for Gas Dryer, Washer Hookup
View Y/N Yes
View Scenic View(s)
Roof Type Shingle
Total Parking Spaces 4
Garage Yes
Building
Lot Description Wooded, Level, Sloped
Foundation Concrete Perimeter
Sewer Private Sewer
Water Public
Architectural Style Contemporary
Read Less
Want to know what your home might be worth? Contact us for a FREE valuation!

Our team is ready to help you sell your home for the highest possible price ASAP
Bought with Deborah Evans • J. Barrett & Company
GET MORE INFORMATION





