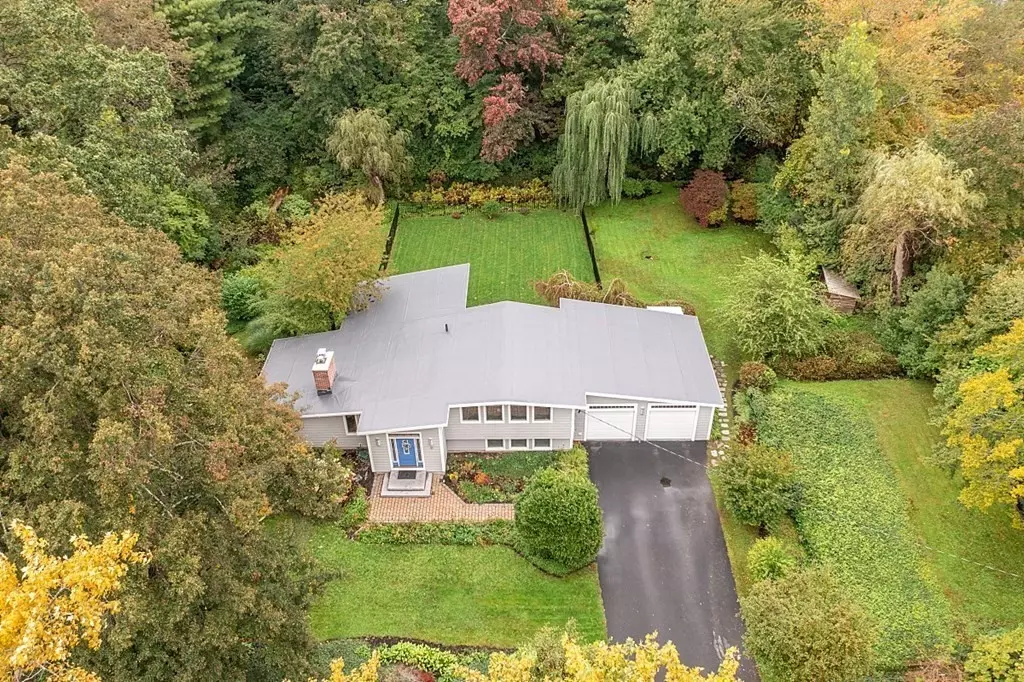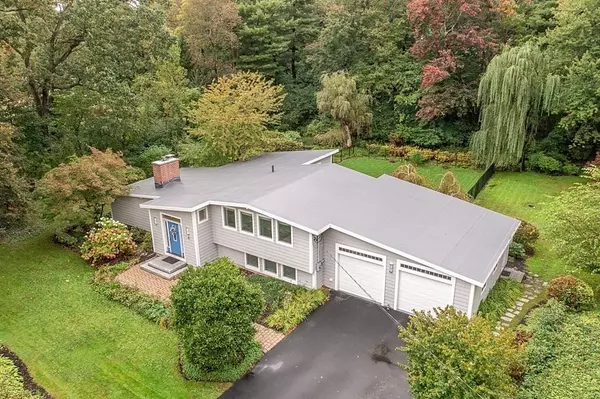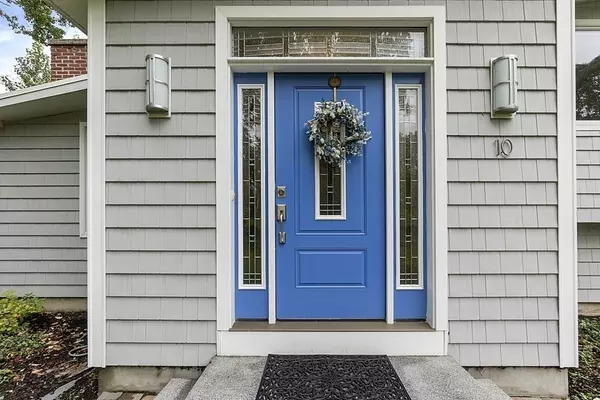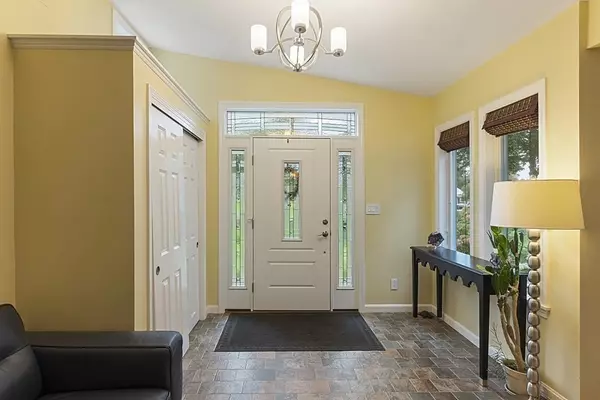$753,000
$689,000
9.3%For more information regarding the value of a property, please contact us for a free consultation.
10 Puritan Rd Wenham, MA 01984
3 Beds
1.5 Baths
1,994 SqFt
Key Details
Sold Price $753,000
Property Type Single Family Home
Sub Type Single Family Residence
Listing Status Sold
Purchase Type For Sale
Square Footage 1,994 sqft
Price per Sqft $377
MLS Listing ID 72904551
Sold Date 11/30/21
Bedrooms 3
Full Baths 1
Half Baths 1
Year Built 1958
Annual Tax Amount $8,764
Tax Year 2021
Lot Size 0.920 Acres
Acres 0.92
Property Description
This chic open concept 3 bed/1 office/1.5 bath home has been meticulously updated both inside & out. Stylish kitchen features granite, custom cabinetry & designer lighting. Gather w/ family & friends at spacious counters, open dining area or lounge in front of a custom rock-faced wood burning fireplace. Flexible open floor plan is accented by lofted ceilings,walls of windows & natural light. Step out of living room & onto your composite deck perfect for grilling year round and enjoying the peace & privacy created by gorgeous mature trees & professional landscaping. Thoughtfully designed w 1st floor master w/ ample closet space. 2nd level offers 2 addtl bedrooms, full bath and office. Newly renovated lower level features a bonus room for even more options for use and flow. Additional updates including newer roof, windows, siding, central air & garage doors. Nestled within tranquil Wenham neighborhood while being minutes from all conveniences.
Location
State MA
County Essex
Zoning R
Direction Rt 97/Topsfield Rd to Puritan Rd OR Maple St to Puritan Rd
Rooms
Family Room Flooring - Hardwood, Cable Hookup, Exterior Access, Open Floorplan, Vestibule
Basement Partial, Crawl Space, Finished, Garage Access, Sump Pump, Dirt Floor, Concrete
Primary Bedroom Level Main
Dining Room Flooring - Hardwood, Open Floorplan
Kitchen Ceiling Fan(s), Flooring - Hardwood, Dining Area, Pantry, Countertops - Stone/Granite/Solid, Cabinets - Upgraded, Exterior Access, Open Floorplan, Remodeled, Stainless Steel Appliances, Lighting - Pendant
Interior
Interior Features Lighting - Overhead, Bathroom - Half, Closet, Open Floor Plan, Recessed Lighting, Office, Bonus Room
Heating Forced Air, Propane
Cooling Central Air
Flooring Tile, Carpet, Laminate, Hardwood, Flooring - Laminate
Fireplaces Number 2
Fireplaces Type Living Room
Appliance Range, Dishwasher, Microwave, Refrigerator, Washer, Dryer, Propane Water Heater, Utility Connections for Gas Range, Utility Connections for Electric Dryer
Laundry Dryer Hookup - Electric, In Basement, Washer Hookup
Exterior
Exterior Feature Storage, Professional Landscaping
Garage Spaces 2.0
Fence Fenced/Enclosed, Fenced
Community Features Public Transportation, Shopping, Pool, Tennis Court(s), Park, Walk/Jog Trails, Stable(s), Golf, Medical Facility, Bike Path, Conservation Area, Highway Access, House of Worship, Private School, Public School, T-Station
Utilities Available for Gas Range, for Electric Dryer, Washer Hookup
Waterfront Description Stream
Total Parking Spaces 4
Garage Yes
Building
Lot Description Level
Foundation Concrete Perimeter
Sewer Private Sewer
Water Public
Schools
Elementary Schools Hwrsd
Middle Schools Miles River
High Schools Hwrhs
Others
Senior Community false
Read Less
Want to know what your home might be worth? Contact us for a FREE valuation!

Our team is ready to help you sell your home for the highest possible price ASAP
Bought with Phyllis Toomey • RE/MAX Insight
GET MORE INFORMATION





