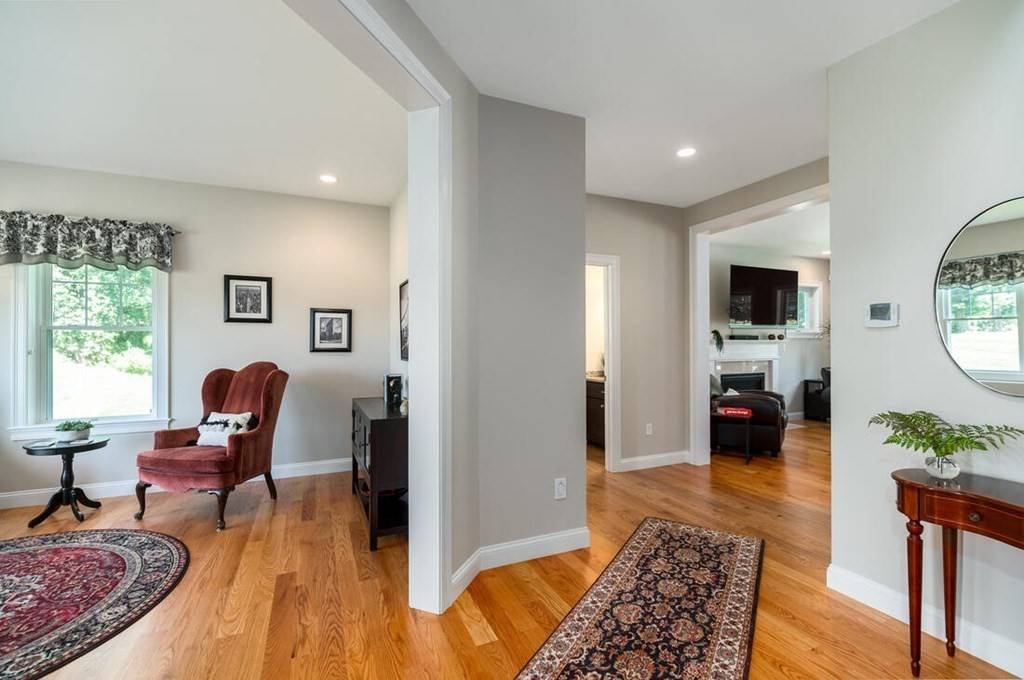$1,050,000
$895,000
17.3%For more information regarding the value of a property, please contact us for a free consultation.
16 Pond View Ln Beverly, MA 01915
4 Beds
2.5 Baths
2,821 SqFt
Key Details
Sold Price $1,050,000
Property Type Single Family Home
Sub Type Single Family Residence
Listing Status Sold
Purchase Type For Sale
Square Footage 2,821 sqft
Price per Sqft $372
Subdivision Essex Crossing
MLS Listing ID 72890320
Sold Date 11/22/21
Style Colonial, Contemporary
Bedrooms 4
Full Baths 2
Half Baths 1
HOA Fees $41/ann
HOA Y/N true
Year Built 2016
Annual Tax Amount $10,095
Tax Year 2021
Lot Size 10,018 Sqft
Acres 0.23
Property Sub-Type Single Family Residence
Property Description
ESSEX CROSSING AT MONTSERRAT! Located in a community of just 16 luxury homes is this exceptionally handsome Colonial. Built in 2016 to the highest standards with an impressive list of upgrades and improvements by the current owners, this home has been lovingly cared for and is in impeccable condition. At the end of a cul-de-sac on a large lot, the home is sited to maximize privacy and woodland views. With fenced back yard, professional landscaping and irrigation, the outdoor space offers several options for entertaining and recreation. The interior is open with a great flow and upgraded red oak flooring throughout most of the home. The chef's kitchen sparkles with Giallo granite and stainless appliances. This welcoming neighborhood is a short distance to the YMCA and childcare, and has a footpath leading directly to Hannah Elementary. With convenient access to Route 128, the commuter rail and Beverly's vibrant downtown and sandy beaches, 16 Pond View Lane is easy to fall in love with.
Location
State MA
County Essex
Zoning R15
Direction Route 22 to Pond View Lane
Rooms
Family Room Flooring - Hardwood, Open Floorplan
Basement Full, Walk-Out Access, Interior Entry, Concrete
Primary Bedroom Level Second
Dining Room Flooring - Hardwood
Kitchen Flooring - Hardwood, Countertops - Stone/Granite/Solid, Kitchen Island, Exterior Access, Open Floorplan, Recessed Lighting, Slider, Stainless Steel Appliances, Lighting - Pendant
Interior
Interior Features Central Vacuum
Heating Forced Air, Natural Gas
Cooling Central Air
Flooring Tile, Carpet, Hardwood
Fireplaces Number 1
Fireplaces Type Family Room
Appliance Range, Dishwasher, Disposal, Microwave, Gas Water Heater, Utility Connections for Gas Range, Utility Connections for Electric Range, Utility Connections for Gas Oven, Utility Connections for Electric Oven, Utility Connections for Electric Dryer
Laundry Second Floor, Washer Hookup
Exterior
Exterior Feature Professional Landscaping
Garage Spaces 2.0
Fence Fenced/Enclosed, Fenced
Community Features Public Transportation, Shopping, Park, Walk/Jog Trails, Stable(s), Golf, Medical Facility, Bike Path, Conservation Area, Highway Access, Marina, Private School, Public School, T-Station, University, Sidewalks
Utilities Available for Gas Range, for Electric Range, for Gas Oven, for Electric Oven, for Electric Dryer, Washer Hookup
Waterfront Description Beach Front, Ocean, 1 to 2 Mile To Beach, Beach Ownership(Public)
Roof Type Shingle
Total Parking Spaces 4
Garage Yes
Building
Lot Description Cul-De-Sac, Easements
Foundation Concrete Perimeter
Sewer Public Sewer
Water Public
Architectural Style Colonial, Contemporary
Schools
Middle Schools Bms
High Schools Bhs
Others
Senior Community false
Acceptable Financing Contract
Listing Terms Contract
Read Less
Want to know what your home might be worth? Contact us for a FREE valuation!

Our team is ready to help you sell your home for the highest possible price ASAP
Bought with Blake Sherwood • Compass
GET MORE INFORMATION





