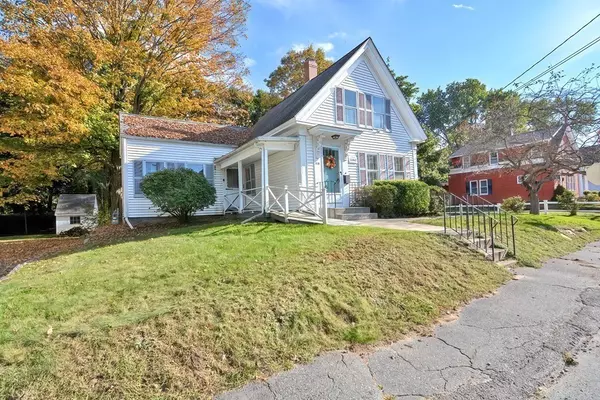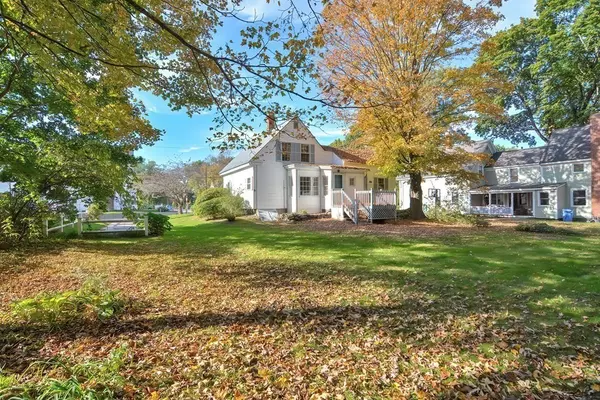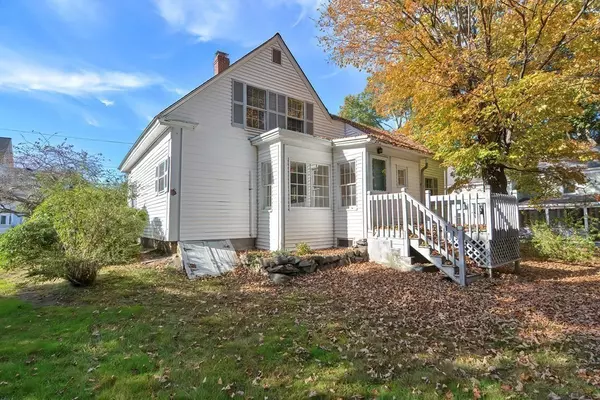$270,000
$300,000
10.0%For more information regarding the value of a property, please contact us for a free consultation.
110 Union Street Holliston, MA 01746
3 Beds
1 Bath
1,047 SqFt
Key Details
Sold Price $270,000
Property Type Single Family Home
Sub Type Single Family Residence
Listing Status Sold
Purchase Type For Sale
Square Footage 1,047 sqft
Price per Sqft $257
Subdivision Mudville
MLS Listing ID 72908773
Sold Date 11/18/21
Style Antique
Bedrooms 3
Full Baths 1
Year Built 1860
Annual Tax Amount $4,850
Tax Year 2021
Lot Size 0.260 Acres
Acres 0.26
Property Sub-Type Single Family Residence
Property Description
Such a wonderful opportunity, to live in the heart of Holliston's coveted neighborhood of Mudville. Bring your renovation/expansion ideas, and enjoy all that the lifestyle of living downtown has to offer. The property has direct access to the Upper Charles Rail Trail, and is so close to lovely Pleasure Point/Lake Winthrop, elementary schools, cafes, shops, library and the playground. This post and beam constructed home has had the same owner for over 61 years, and features original details such as the tin ceiling in the living room and hardwood floors throughout, yet has a newer furnace & HW heater, and an updated bathroom with Corian countertop. Sunny and spacious kitchen with pantry and gas range; great mudroom with access out to deck and backyard; nice living room w/nook; dining room with sunny window seat and exposed beams. All three bedrooms are upstairs, including one w/access to walk-in attic for potential expansion. Nice level yard with shed; vinyl siding & fence. AS IS.
Location
State MA
County Middlesex
Zoning 101
Direction On Union Street, near School Street
Rooms
Basement Full, Unfinished
Primary Bedroom Level Second
Dining Room Flooring - Hardwood, Window(s) - Bay/Bow/Box
Kitchen Flooring - Laminate, Pantry, Gas Stove, Beadboard
Interior
Interior Features Beadboard, Mud Room
Heating Hot Water, Natural Gas
Cooling None
Flooring Wood, Laminate, Hardwood, Flooring - Laminate
Appliance Range, Refrigerator, Washer, Gas Water Heater, Utility Connections for Gas Range
Laundry Washer Hookup, Flooring - Laminate, First Floor
Exterior
Exterior Feature Storage
Community Features Shopping, Park, Walk/Jog Trails, Golf, Bike Path, Conservation Area, Public School
Utilities Available for Gas Range, Washer Hookup
Waterfront Description Beach Front, Lake/Pond, 1/2 to 1 Mile To Beach, Beach Ownership(Public)
Roof Type Shingle
Total Parking Spaces 2
Garage No
Building
Lot Description Level
Foundation Stone
Sewer Private Sewer
Water Public
Architectural Style Antique
Schools
Elementary Schools Placent/Miller
Middle Schools Adams
High Schools Holliston High
Read Less
Want to know what your home might be worth? Contact us for a FREE valuation!

Our team is ready to help you sell your home for the highest possible price ASAP
Bought with Richard Kerr • Berkshire Hathaway HomeServices Commonwealth Real Estate
GET MORE INFORMATION





