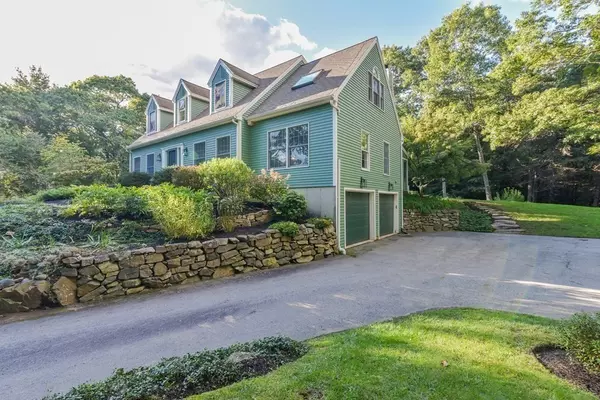$950,000
$849,000
11.9%For more information regarding the value of a property, please contact us for a free consultation.
15 Woodside Ln Wenham, MA 01984
4 Beds
3 Baths
2,352 SqFt
Key Details
Sold Price $950,000
Property Type Single Family Home
Sub Type Single Family Residence
Listing Status Sold
Purchase Type For Sale
Square Footage 2,352 sqft
Price per Sqft $403
MLS Listing ID 72902951
Sold Date 11/17/21
Style Cape
Bedrooms 4
Full Baths 3
HOA Y/N false
Year Built 1992
Annual Tax Amount $12,548
Tax Year 2021
Lot Size 3.960 Acres
Acres 3.96
Property Description
Beautiful, turn-key expanded Cape style home in a private country setting situated on nearly 4 ACRES: accessed by a 1/4 mile PRIVATE DRIVE at the end of a quiet country road. Surrounded by recreation trails, Wenham Canal & Pleasant Lake, and 1.5 miles from Wenham Downtown Center. This thoughtfully designed home has it all: inviting and flexible OPEN FLOOR PLAN that includes a sleek white shaker kitchen, family room with wood burning fireplace and access to a THREE-SEASON PORCH, light-filled dining room, and a living room and home office with french doors, which leads to an outdoor deck overlooking the LARGE YARD and IN-GROUND HEATED POOL. There is a MASTER SUITE with cathedral ceilings, walk-in closet, and en-suite bathroom. Additional comforts and amenities include hardwood flooring, playroom, mudroom, outdoor shower and attached two-car garage. Showings begin at the Open House on Saturday, October 2nd & Sunday, October 3rd from 1pm-3pm. **Offers due Tuesday, October 5th @ 12pm.
Location
State MA
County Essex
Zoning Res
Direction Cherry St. to Pleasant St. Left on Woodside Ln., take a right at the fork. Last house on the right.
Rooms
Family Room Beamed Ceilings, Closet/Cabinets - Custom Built, Flooring - Hardwood, Cable Hookup, High Speed Internet Hookup, Open Floorplan, Recessed Lighting
Basement Full, Partially Finished, Walk-Out Access, Interior Entry, Garage Access, Radon Remediation System
Primary Bedroom Level Second
Dining Room Beamed Ceilings, Flooring - Hardwood, Lighting - Pendant
Kitchen Beamed Ceilings, Flooring - Hardwood, Window(s) - Bay/Bow/Box, Countertops - Stone/Granite/Solid, Kitchen Island, Cabinets - Upgraded, Open Floorplan, Recessed Lighting, Remodeled, Lighting - Pendant
Interior
Interior Features Recessed Lighting, Closet/Cabinets - Custom Built, Ceiling - Beamed, Play Room, Mud Room, Office, Central Vacuum, High Speed Internet
Heating Baseboard, Oil
Cooling Window Unit(s), None, Whole House Fan
Flooring Tile, Vinyl, Carpet, Hardwood, Flooring - Laminate, Flooring - Hardwood
Fireplaces Number 1
Fireplaces Type Family Room
Appliance Oven, Dishwasher, Microwave, Countertop Range, Refrigerator, Washer, Dryer, Water Treatment, Vacuum System, Water Softener, Oil Water Heater, Tank Water Heater, Utility Connections for Electric Range, Utility Connections for Electric Oven, Utility Connections for Electric Dryer
Laundry Electric Dryer Hookup, Washer Hookup, First Floor
Exterior
Exterior Feature Rain Gutters, Professional Landscaping, Garden, Outdoor Shower, Stone Wall
Garage Spaces 2.0
Pool Pool - Inground Heated
Community Features Public Transportation, Shopping, Pool, Tennis Court(s), Park, Walk/Jog Trails, Stable(s), Medical Facility, Laundromat, Bike Path, Conservation Area, Highway Access, House of Worship, Private School, Public School, T-Station, University
Utilities Available for Electric Range, for Electric Oven, for Electric Dryer, Washer Hookup, Generator Connection
Roof Type Shingle
Total Parking Spaces 6
Garage Yes
Private Pool true
Building
Lot Description Wooded
Foundation Concrete Perimeter
Sewer Private Sewer
Water Private
Architectural Style Cape
Schools
Elementary Schools H-W
Middle Schools Miles River
High Schools Hwrhs
Others
Senior Community false
Acceptable Financing Contract
Listing Terms Contract
Read Less
Want to know what your home might be worth? Contact us for a FREE valuation!

Our team is ready to help you sell your home for the highest possible price ASAP
Bought with Leslie Pappas • Coldwell Banker Realty - Beverly
GET MORE INFORMATION





