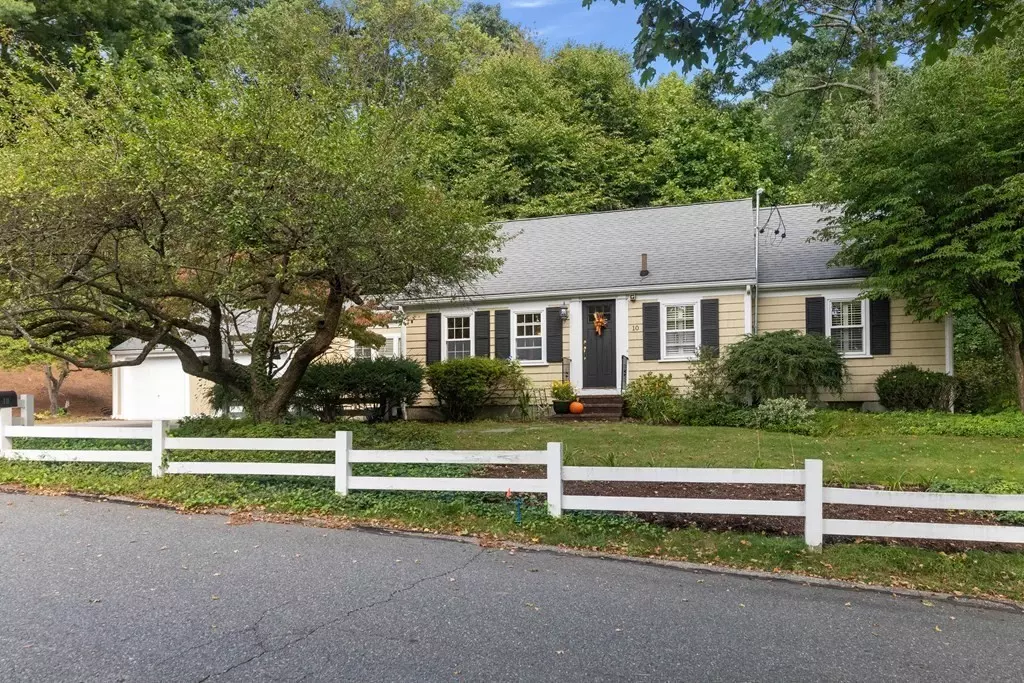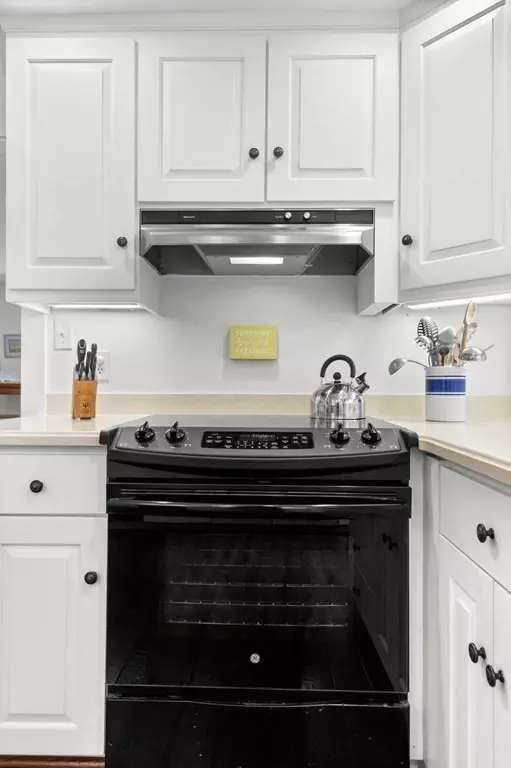$729,000
$719,000
1.4%For more information regarding the value of a property, please contact us for a free consultation.
10 Foster St Wenham, MA 01984
3 Beds
2 Baths
1,985 SqFt
Key Details
Sold Price $729,000
Property Type Single Family Home
Sub Type Single Family Residence
Listing Status Sold
Purchase Type For Sale
Square Footage 1,985 sqft
Price per Sqft $367
MLS Listing ID 72902332
Sold Date 11/16/21
Style Cape
Bedrooms 3
Full Baths 2
HOA Y/N false
Year Built 1953
Annual Tax Amount $11,475
Tax Year 2021
Lot Size 0.470 Acres
Acres 0.47
Property Description
A+ Location with privacy! Around the corner from the library, an easy stroll to town, shops, restaurants & train, tucked in a little known cul-de-sac you will find this charming, sun-filled cape, a home to enjoy in all seasons. In the warmer months start the day out front listening to birds at your bistro table, turn on the A/C & head to Crane beach (about 15 minutes north). After your BBQ, retreat to your super private Beacon Hill style backyard for a fire pit. When the temperatures drop, curl up by the wood-burning fireplace in the living room or watch the snowflakes fall from your cozy family room where built-ins & storage are plentiful! This white & bright home is clean and inviting. Offering the option of a first floor primary bedroom + an office on the main level, as well as 2 additional substantial bedrooms & bathroom upstairs. The oversized 2 car garage & hardwood floor under the carpets in bedrooms+highly rated Hamilton Wenham schools add even more value to this well kept gem!
Location
State MA
County Essex
Zoning R1A
Direction Main street to Perkins to Foster
Rooms
Family Room Closet/Cabinets - Custom Built, Flooring - Wall to Wall Carpet, Exterior Access, Sunken
Basement Full, Unfinished
Primary Bedroom Level Main
Dining Room Closet/Cabinets - Custom Built, Flooring - Hardwood, Lighting - Overhead
Kitchen Flooring - Hardwood, Countertops - Stone/Granite/Solid, Breakfast Bar / Nook
Interior
Interior Features Office, Wired for Sound, Internet Available - Unknown
Heating Forced Air, Oil
Cooling Central Air
Flooring Tile, Vinyl, Carpet, Hardwood, Flooring - Wall to Wall Carpet
Fireplaces Number 1
Fireplaces Type Living Room
Appliance Range, Dishwasher, Microwave, Refrigerator, Washer, Dryer, Oil Water Heater, Utility Connections for Electric Range, Utility Connections for Electric Oven, Utility Connections for Electric Dryer
Laundry In Basement, Washer Hookup
Exterior
Exterior Feature Stone Wall
Garage Spaces 2.0
Community Features Public Transportation, Shopping, Pool, Tennis Court(s), Park, Walk/Jog Trails, Stable(s), Golf, Medical Facility, Bike Path, Conservation Area, Highway Access, House of Worship, Private School, Public School, T-Station, University
Utilities Available for Electric Range, for Electric Oven, for Electric Dryer, Washer Hookup
Waterfront Description Beach Front, Lake/Pond
Roof Type Shingle
Total Parking Spaces 4
Garage Yes
Building
Lot Description Wooded
Foundation Concrete Perimeter
Sewer Private Sewer
Water Public
Architectural Style Cape
Schools
Elementary Schools Hamilton/Wenham
Middle Schools Hamilton/Wenham
High Schools Hamilton/Wenham
Others
Acceptable Financing Contract
Listing Terms Contract
Read Less
Want to know what your home might be worth? Contact us for a FREE valuation!

Our team is ready to help you sell your home for the highest possible price ASAP
Bought with Cutler - Evans • J. Barrett & Company
GET MORE INFORMATION





