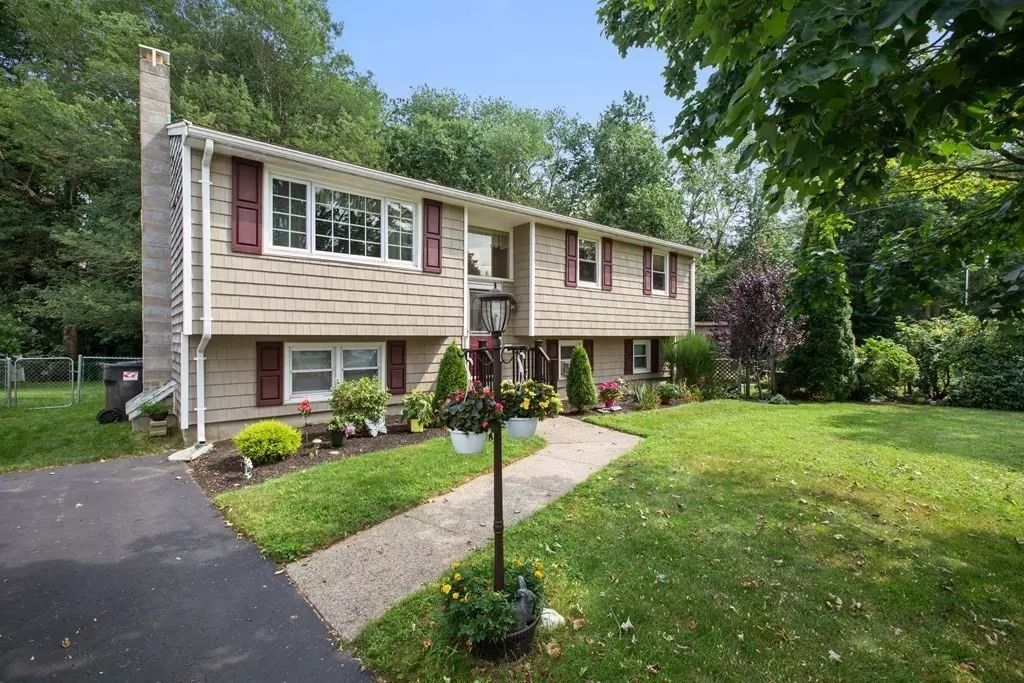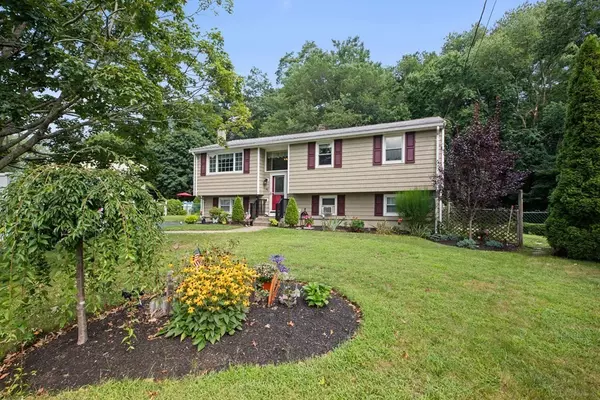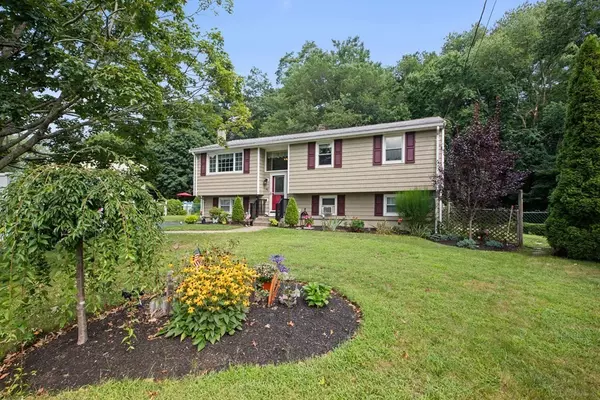$460,000
$470,000
2.1%For more information regarding the value of a property, please contact us for a free consultation.
49 Eleanor Rd Raynham, MA 02767
3 Beds
1.5 Baths
1,987 SqFt
Key Details
Sold Price $460,000
Property Type Single Family Home
Sub Type Single Family Residence
Listing Status Sold
Purchase Type For Sale
Square Footage 1,987 sqft
Price per Sqft $231
Subdivision Pleasantfield
MLS Listing ID 72890419
Sold Date 11/01/21
Style Raised Ranch
Bedrooms 3
Full Baths 1
Half Baths 1
HOA Y/N false
Year Built 1975
Annual Tax Amount $5,174
Tax Year 2021
Lot Size 0.370 Acres
Acres 0.37
Property Sub-Type Single Family Residence
Property Description
Welcome to one of Raynham's most popular neighborhoods. "Pleasantfield" is conveniently located near the library and a short distance to schools, parks and Johnsons Pond. This raised ranch on a cul-de-sac is sure to feel like home. Granite counters, hardwood floors and finished basement are just some of the home's interior features. The fully finished walk-out basement has great potential with plenty of flexible living space for a home office or an extra bedroom. Off the back deck you'll find a lovely fenced in backyard with mature trees a "butterfly garden" patio and storage shed. Don't miss out on your chance to see this. Please allow 24 hours notice for all showing requests.
Location
State MA
County Bristol
Zoning Residentia
Direction GPS
Rooms
Family Room Flooring - Wall to Wall Carpet
Basement Full
Primary Bedroom Level First
Kitchen Flooring - Stone/Ceramic Tile, Countertops - Stone/Granite/Solid, Breakfast Bar / Nook, Deck - Exterior
Interior
Interior Features Den, Study
Heating Baseboard, Oil
Cooling Window Unit(s), Wall Unit(s)
Flooring Wood, Tile, Carpet, Flooring - Wall to Wall Carpet
Appliance Range, Dishwasher, Microwave, Oil Water Heater, Utility Connections for Electric Range
Laundry In Basement
Exterior
Exterior Feature Rain Gutters, Storage
Fence Fenced
Community Features Shopping, Tennis Court(s), Park, Conservation Area, Highway Access, House of Worship, Public School
Utilities Available for Electric Range
Roof Type Shingle
Total Parking Spaces 5
Garage No
Building
Lot Description Cul-De-Sac, Level
Foundation Concrete Perimeter
Sewer Public Sewer
Water Public
Architectural Style Raised Ranch
Schools
Elementary Schools Merrill/Laliber
Middle Schools Raynham Middle
High Schools Brrhs
Others
Senior Community false
Read Less
Want to know what your home might be worth? Contact us for a FREE valuation!

Our team is ready to help you sell your home for the highest possible price ASAP
Bought with Jonathan Ashbridge • Keller Williams Realty
GET MORE INFORMATION





