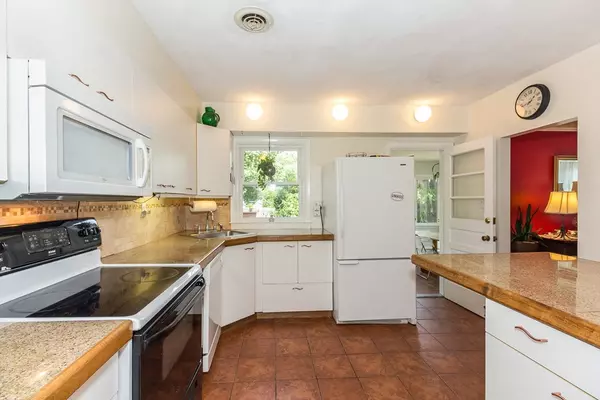$1,065,000
$1,089,000
2.2%For more information regarding the value of a property, please contact us for a free consultation.
30 Country Rd Brookline, MA 02467
7 Beds
4 Baths
2,664 SqFt
Key Details
Sold Price $1,065,000
Property Type Single Family Home
Sub Type Single Family Residence
Listing Status Sold
Purchase Type For Sale
Square Footage 2,664 sqft
Price per Sqft $399
MLS Listing ID 72071463
Sold Date 01/11/17
Style Colonial, Contemporary
Bedrooms 7
Full Baths 3
Half Baths 2
HOA Y/N false
Year Built 1955
Annual Tax Amount $9,843
Tax Year 2016
Lot Size 7,405 Sqft
Acres 0.17
Property Sub-Type Single Family Residence
Property Description
Bright Brookline Contemporary home on a level lot in a convenient and tranquil neighborhood- Versatility- 3 levels of living space, 7 bedrooms ( master bedrooms on both first and 2nd levels) 3 full baths, 2 1/2 baths- options abound! First floor offers 3 bedrooms, refinished hardwood floors, eat-in kitchen, sun room, dining room with French doors opening onto fireplaced living room with cathedral ceiling. Second floor ( added 1996) presents 4 bedrooms, 8 foot ceilings, pull down attic, attic fan. The lower level features a spacious family room, 1/2 bath, laundry room, cedar closet and direct access to oversized 2 car garage. There is a lovely back yard, enjoyable from the deck, or the patio, with a sturdy storage shed and plenty of room for a swing set. Improvements too- Brand New Roof!, refinished floors, new windows and more. All of this in Chestnut Hill, close to medical area, downtown, golf courses and easy walking to Larz Anderson Park, Dexter and Park Schools. Wow!
Location
State MA
County Norfolk
Zoning S-7
Direction Clyde Street to Country Rd.
Rooms
Family Room Bathroom - Full, Cedar Closet(s), Closet, Closet/Cabinets - Custom Built, Flooring - Stone/Ceramic Tile, Cable Hookup, Open Floorplan
Basement Partial, Partially Finished, Walk-Out Access, Interior Entry, Garage Access, Concrete
Primary Bedroom Level Main
Dining Room Flooring - Hardwood, French Doors
Kitchen Flooring - Stone/Ceramic Tile, Dining Area
Interior
Interior Features Dining Area, Slider, Ceiling Fan(s), Closet, Bathroom - Full, Bathroom - 3/4, Bathroom - Half, Sun Room, Bedroom, Bathroom
Heating Central, Baseboard, Oil
Cooling None, Whole House Fan
Flooring Tile, Hardwood, Stone / Slate, Flooring - Stone/Ceramic Tile, Flooring - Hardwood
Fireplaces Number 1
Fireplaces Type Living Room
Appliance Dishwasher, Tank Water Heater, Utility Connections for Electric Range, Utility Connections for Electric Oven, Utility Connections for Electric Dryer
Laundry Electric Dryer Hookup, Washer Hookup, In Basement
Exterior
Exterior Feature Storage
Garage Spaces 2.0
Community Features Public Transportation, Shopping, Park, Walk/Jog Trails, Medical Facility, Conservation Area, Highway Access, House of Worship, Private School, Sidewalks
Utilities Available for Electric Range, for Electric Oven, for Electric Dryer, Washer Hookup
Total Parking Spaces 2
Garage Yes
Building
Lot Description Level
Foundation Concrete Perimeter
Sewer Public Sewer
Water Public
Architectural Style Colonial, Contemporary
Schools
Elementary Schools Heath
High Schools Brookline
Others
Senior Community false
Read Less
Want to know what your home might be worth? Contact us for a FREE valuation!

Our team is ready to help you sell your home for the highest possible price ASAP
Bought with Arthur Rawding • Hammond Residential Real Estate
GET MORE INFORMATION





