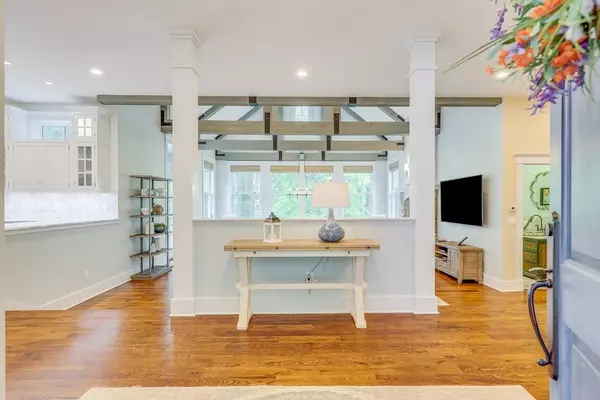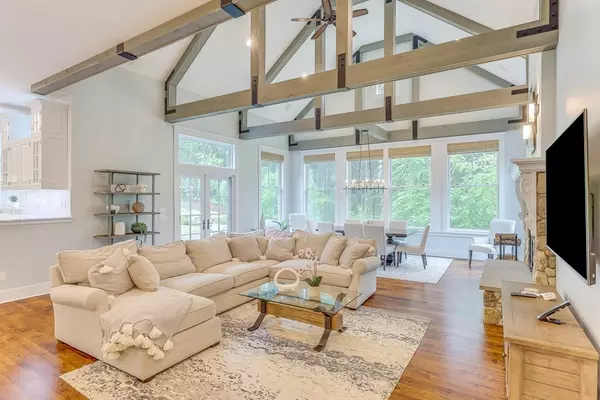$1,750,000
$1,800,000
2.8%For more information regarding the value of a property, please contact us for a free consultation.
104 Ryecroft Plymouth, MA 02360
3 Beds
4.5 Baths
5,996 SqFt
Key Details
Sold Price $1,750,000
Property Type Single Family Home
Sub Type Single Family Residence
Listing Status Sold
Purchase Type For Sale
Square Footage 5,996 sqft
Price per Sqft $291
Subdivision Ryecroft
MLS Listing ID 72871943
Sold Date 10/29/21
Style Contemporary
Bedrooms 3
Full Baths 4
Half Baths 1
HOA Fees $388/mo
HOA Y/N true
Year Built 2015
Annual Tax Amount $20,777
Tax Year 2021
Lot Size 1.280 Acres
Acres 1.28
Property Sub-Type Single Family Residence
Property Description
Escape to this Private Ryecroft neighborhood at The Pinehills. Built by renown Kistler & Knapp with gorgeous Nicklaus golf views, meandering stone walls, stone steps and walking path. Expansive front porch leads you into the foyer of this open floor plan home overlooking the sunken Great room and dining room with wall of windows and door to outdoor patio. Fieldstone fireplace and beamed cathedral ceilings overlooking breathtaking views. Dream kitchen with Wolf and Sub Zero appliances, steam oven, open pantry with wine fridge and breakfast nook that opens to stunning sunroom with heated flooring. Master suite with 2 walk-in closets, cedar closet, office and luxurious bath with heated flooring. 2nd floor with full bath 2 guest bedrooms; one with it's own den. Full house generator, patios, hot tub, shed, speaker and alarm systems, radiant floor heating in 2 rooms. Lower level Game room, full bath and wine closet with French doors to patios.
Location
State MA
County Plymouth
Area Pinehills
Zoning RR
Direction Rt 3,Exit 7;Enter Pinehills from Clark to Meeting Way to Stonebridge to Old Tavern Trail to Ryecroft
Rooms
Basement Full, Partially Finished, Walk-Out Access, Interior Entry, Concrete
Primary Bedroom Level First
Dining Room Cathedral Ceiling(s), Flooring - Hardwood, Wainscoting
Kitchen Flooring - Hardwood, Countertops - Stone/Granite/Solid, Kitchen Island, Wet Bar, Breakfast Bar / Nook, Cabinets - Upgraded, Deck - Exterior, Exterior Access, Recessed Lighting, Stainless Steel Appliances, Wine Chiller, Gas Stove, Lighting - Pendant
Interior
Interior Features Ceiling Fan(s), Bathroom - With Shower Stall, Sun Room, Game Room, Home Office, Bathroom, Wired for Sound
Heating Forced Air, Natural Gas
Cooling Central Air
Flooring Wood, Tile, Carpet, Hardwood, Flooring - Stone/Ceramic Tile, Flooring - Hardwood, Flooring - Wall to Wall Carpet
Fireplaces Number 1
Fireplaces Type Living Room
Appliance Oven, Dishwasher, Disposal, Microwave, Countertop Range, Refrigerator, Washer, Dryer, Wine Refrigerator, Range Hood, Other, Gas Water Heater, Utility Connections for Gas Range, Utility Connections for Electric Oven, Utility Connections for Electric Dryer
Laundry Closet/Cabinets - Custom Built, Flooring - Stone/Ceramic Tile, Electric Dryer Hookup, First Floor, Washer Hookup
Exterior
Exterior Feature Balcony / Deck, Storage, Professional Landscaping, Sprinkler System, Stone Wall
Garage Spaces 3.0
Community Features Shopping, Pool, Tennis Court(s), Walk/Jog Trails, Golf, Medical Facility
Utilities Available for Gas Range, for Electric Oven, for Electric Dryer, Washer Hookup
View Y/N Yes
View Scenic View(s)
Roof Type Shingle
Total Parking Spaces 8
Garage Yes
Building
Lot Description Wooded
Foundation Concrete Perimeter
Sewer Other
Water Private
Architectural Style Contemporary
Schools
Elementary Schools Nathaniel Morto
Middle Schools Plymouth Interm
High Schools Plymouth South
Read Less
Want to know what your home might be worth? Contact us for a FREE valuation!

Our team is ready to help you sell your home for the highest possible price ASAP
Bought with Beth Tassinari • Century 21 Tassinari & Assoc.
GET MORE INFORMATION





