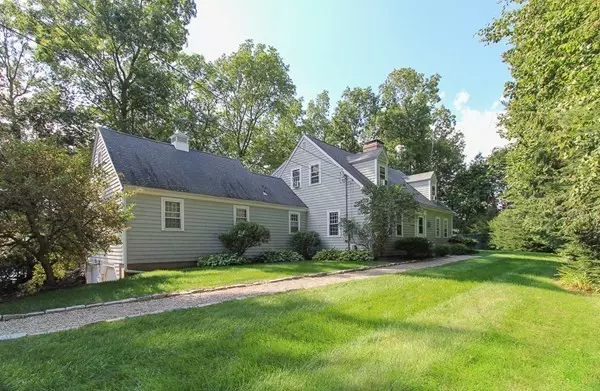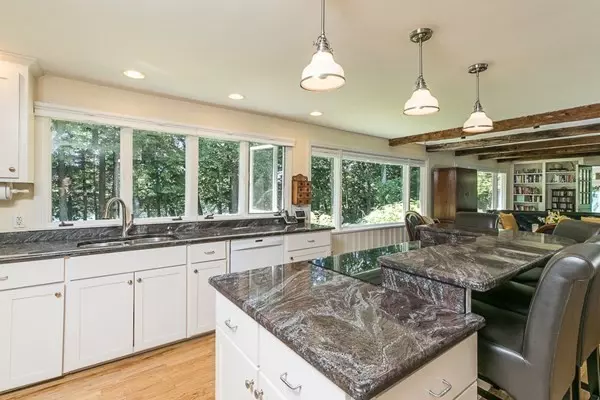$1,025,000
$995,000
3.0%For more information regarding the value of a property, please contact us for a free consultation.
30 Juniper Street Wenham, MA 01984
4 Beds
4 Baths
2,656 SqFt
Key Details
Sold Price $1,025,000
Property Type Single Family Home
Sub Type Single Family Residence
Listing Status Sold
Purchase Type For Sale
Square Footage 2,656 sqft
Price per Sqft $385
MLS Listing ID 72895712
Sold Date 10/29/21
Style Cape
Bedrooms 4
Full Baths 4
HOA Y/N false
Year Built 1964
Annual Tax Amount $13,512
Tax Year 2021
Lot Size 0.950 Acres
Acres 0.95
Property Description
Fantastic location and setting! Located at the end of a cul-de-sac. This cape style home sits up high on .95 acres overlooking Pleasant Pond with 326' +/- of frontage. Enjoy the peaceful pond and wooded setting with just enough established perennial gardens that blend beautifully with the natural surroundings. Many options for the one bedroom, two room suite with full bath, fireplace and additional separate entrance. Fabulous kitchen, family room, and three season porch with sliders to the patio, span the back of the house and offer water views. The kitchen is partially open to the large dining room. There are granite counters, stylish cabinetry with plenty of storage and an island with seating. A tiled mudroom, a full bath and a laundry room sit adjacent. Spacious patio with hot tub and fire pit. Additional features include a finished basement, newer heating system, two-car garage, separate shed and irrigation system. Not too far from the town center.
Location
State MA
County Essex
Zoning SF
Direction MAIN STREET(RT 1A) TO ARBOR TO JUNIPER
Rooms
Basement Full, Partially Finished, Interior Entry, Garage Access, Bulkhead, Sump Pump
Primary Bedroom Level Second
Dining Room Flooring - Hardwood
Kitchen Flooring - Hardwood, Dining Area, Countertops - Stone/Granite/Solid, Kitchen Island, Open Floorplan, Recessed Lighting, Remodeled
Interior
Interior Features Slider, Bathroom - Full, Recessed Lighting, Den, Mud Room, Foyer, Sun Room, Inlaw Apt., Bonus Room, Internet Available - Unknown
Heating Baseboard, Oil, Fireplace(s), Fireplace
Cooling None
Flooring Wood, Tile, Carpet, Laminate, Hardwood, Flooring - Wall to Wall Carpet, Flooring - Stone/Ceramic Tile, Flooring - Laminate
Fireplaces Number 4
Fireplaces Type Living Room
Appliance Oven, Dishwasher, Microwave, Countertop Range, Refrigerator, Washer, Dryer, Oil Water Heater, Tank Water Heater
Laundry Flooring - Stone/Ceramic Tile, Electric Dryer Hookup, Washer Hookup, First Floor
Exterior
Exterior Feature Rain Gutters, Storage, Sprinkler System
Garage Spaces 2.0
Community Features Public Transportation, Shopping, Pool, Tennis Court(s), Park, Walk/Jog Trails, Stable(s), Golf, Medical Facility, Bike Path, Conservation Area, Private School, Public School, T-Station, University, Other
Waterfront Description Waterfront, Beach Front, Navigable Water, Pond, Frontage, Access, Direct Access, Lake/Pond, Ocean, Other (See Remarks), Beach Ownership(Public)
View Y/N Yes
View Scenic View(s)
Roof Type Shingle
Total Parking Spaces 4
Garage Yes
Building
Lot Description Cul-De-Sac, Wooded
Foundation Concrete Perimeter
Sewer Private Sewer
Water Public
Architectural Style Cape
Schools
Middle Schools Miles River
High Schools Hamilton/Wenham
Others
Senior Community false
Read Less
Want to know what your home might be worth? Contact us for a FREE valuation!

Our team is ready to help you sell your home for the highest possible price ASAP
Bought with Sara Hawes • Coldwell Banker Realty - Beverly
GET MORE INFORMATION





