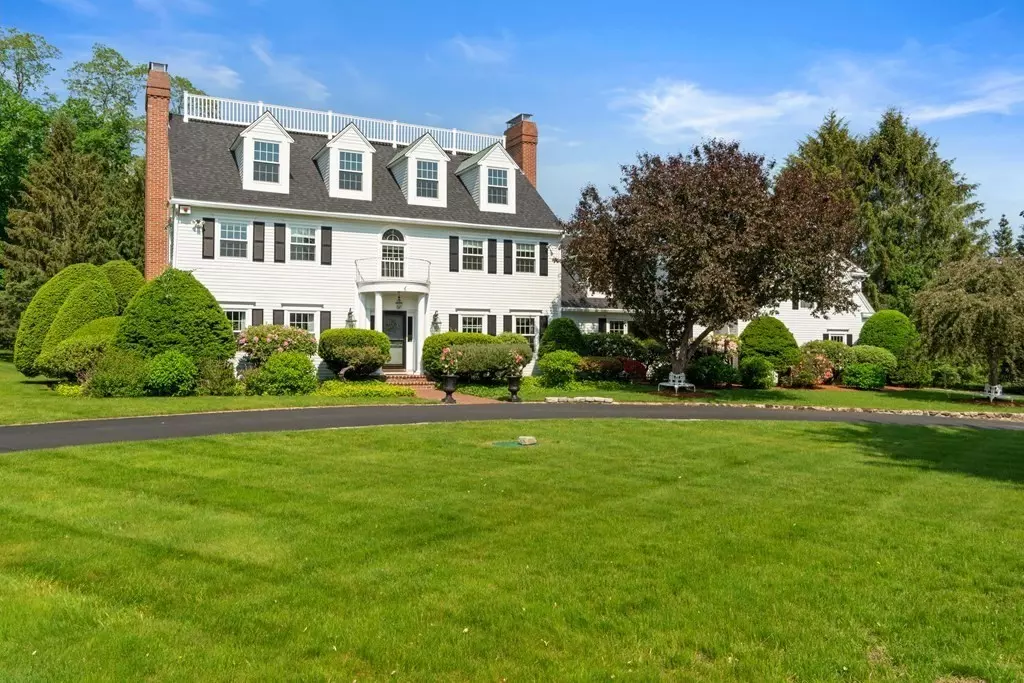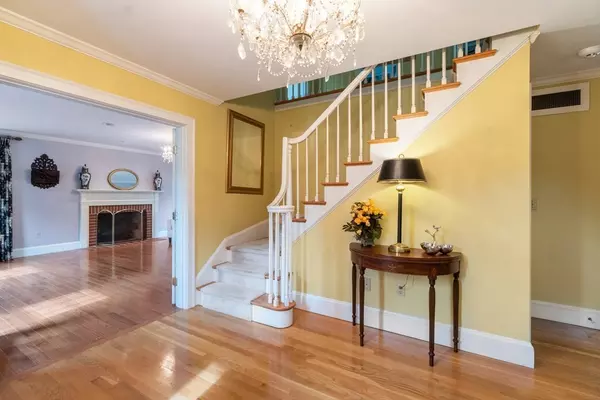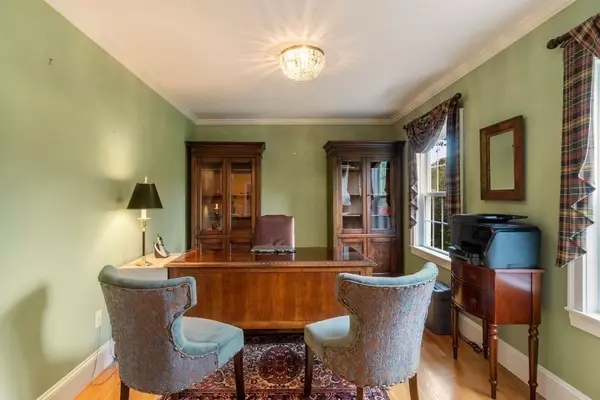$1,687,000
$1,780,000
5.2%For more information regarding the value of a property, please contact us for a free consultation.
51 William Fairfield Drive Wenham, MA 01984
5 Beds
3.5 Baths
4,102 SqFt
Key Details
Sold Price $1,687,000
Property Type Single Family Home
Sub Type Single Family Residence
Listing Status Sold
Purchase Type For Sale
Square Footage 4,102 sqft
Price per Sqft $411
Subdivision William Fairfield
MLS Listing ID 72855241
Sold Date 10/27/21
Style Colonial
Bedrooms 5
Full Baths 3
Half Baths 1
Year Built 1983
Annual Tax Amount $27,103
Tax Year 2021
Lot Size 2.930 Acres
Acres 2.93
Property Description
Experience the beauty and tranquility of this exceptionally well cared for grand colonial on sought after William Fairfield Drive. Set on nearly 3 acres, and surrounded by an enviable lawn, this 5 BR home has it all. From the large foyer, you'll find ease for today's living: a newly built solarium, 3 new bathrooms with jacuzzis, private office space, fireplaced livingroom, formal dining room with French doors to both kitchen and exterior gardens, and a cook's kitchen with professional range. The spacious family room with fireplace is centrally located for entertaining. A second primary, ensuite bedroom has a separate entrance, new tiled shower and two walk in closets.The lower finished level has spaces for movies, exercise, sauna, wine room, and storage leading to the 3 car garage. Outside, a stone dining patio with pergola leads to the lighted tennis/sport court, heated pool with spa, fountain and sumptuous self sustaining garden. Commuter rail, shops and beaches are all nearby.
Location
State MA
County Essex
Zoning 101
Direction Use GPS
Rooms
Family Room Beamed Ceilings, Vaulted Ceiling(s), Flooring - Hardwood, French Doors, Exterior Access
Basement Full, Partially Finished, Interior Entry, Garage Access
Primary Bedroom Level Second
Dining Room Flooring - Hardwood, Lighting - Pendant, Crown Molding
Kitchen Closet/Cabinets - Custom Built, Flooring - Hardwood, Countertops - Stone/Granite/Solid, Exterior Access, Recessed Lighting, Stainless Steel Appliances, Gas Stove
Interior
Interior Features Bathroom - Full, Bathroom - Tiled With Shower Stall, Walk-In Closet(s), Slider, Lighting - Overhead, Closet, Lighting - Pendant, Second Master Bedroom, Sun Room, Office, Entry Hall, Wine Cellar, Exercise Room, Central Vacuum, Sauna/Steam/Hot Tub
Heating Central, Forced Air, Natural Gas, Wood Stove, Fireplace(s)
Cooling Central Air
Flooring Tile, Hardwood, Flooring - Wall to Wall Carpet, Flooring - Laminate, Flooring - Hardwood, Flooring - Stone/Ceramic Tile
Fireplaces Number 3
Fireplaces Type Living Room, Master Bedroom, Wood / Coal / Pellet Stove
Appliance Range, Dishwasher, Disposal, Trash Compactor, Microwave, Refrigerator, Washer, Dryer, Vacuum System, Range Hood, Gas Water Heater, Plumbed For Ice Maker, Utility Connections for Gas Range
Laundry Dryer Hookup - Electric, Washer Hookup, Laundry Closet, Second Floor
Exterior
Exterior Feature Tennis Court(s), Rain Gutters, Storage, Professional Landscaping, Sprinkler System, Decorative Lighting, Garden
Garage Spaces 3.0
Fence Fenced
Pool Pool - Inground Heated
Community Features Shopping, Tennis Court(s), Park, Walk/Jog Trails, Stable(s), Golf, Medical Facility, Laundromat, Conservation Area, Highway Access, House of Worship, Private School, Public School, University
Utilities Available for Gas Range, Washer Hookup, Icemaker Connection
Roof Type Shingle
Total Parking Spaces 10
Garage Yes
Private Pool true
Building
Lot Description Corner Lot, Level
Foundation Concrete Perimeter
Sewer Private Sewer
Water Public, Private
Architectural Style Colonial
Schools
Elementary Schools Winthrop
Middle Schools Miles River
High Schools Hwrhs
Others
Senior Community false
Acceptable Financing Contract
Listing Terms Contract
Read Less
Want to know what your home might be worth? Contact us for a FREE valuation!

Our team is ready to help you sell your home for the highest possible price ASAP
Bought with William Hanson • New Bridge Property Group LLC
GET MORE INFORMATION




