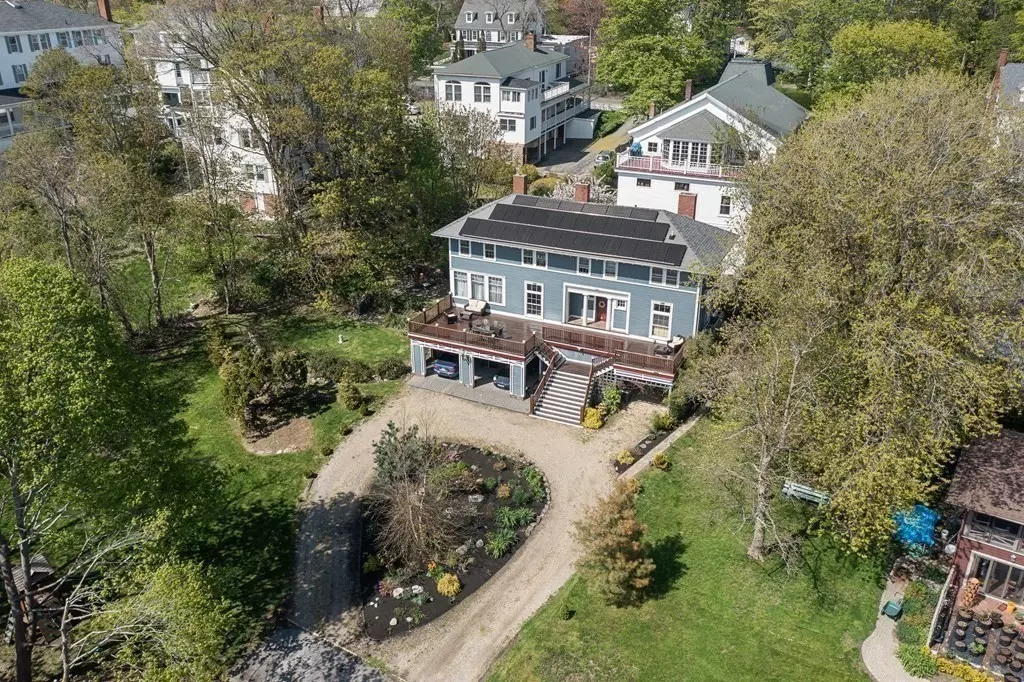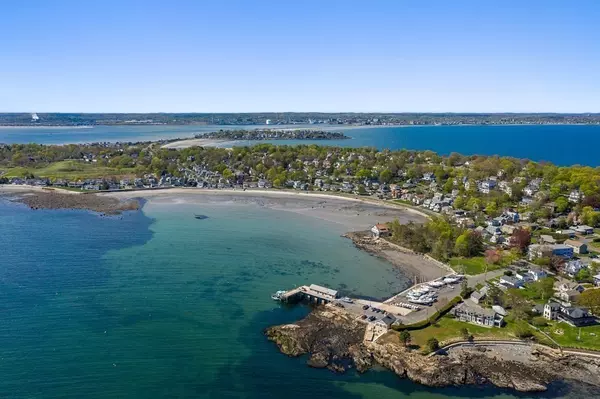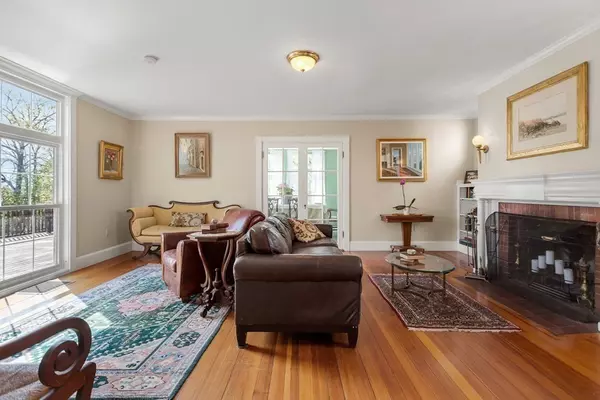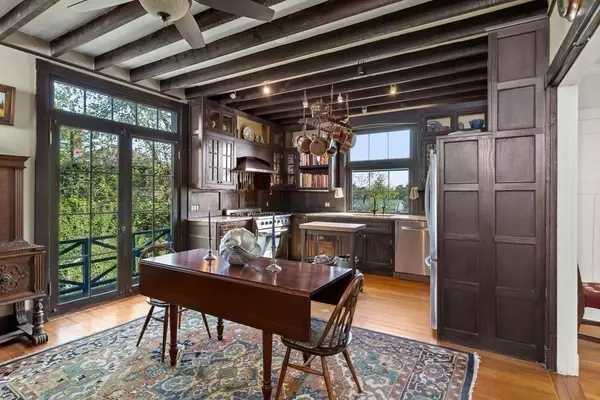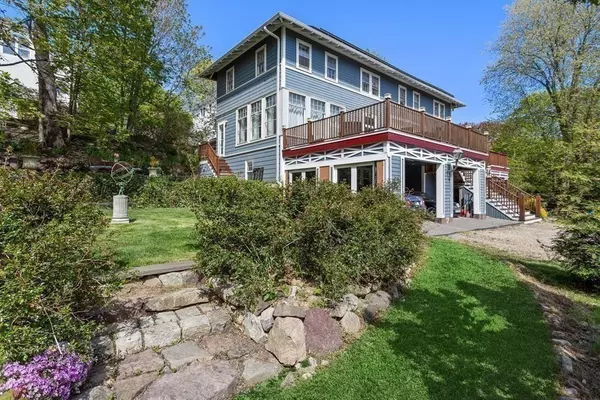$977,500
$1,075,000
9.1%For more information regarding the value of a property, please contact us for a free consultation.
34 Summer Street Nahant, MA 01908
5 Beds
3.5 Baths
2,512 SqFt
Key Details
Sold Price $977,500
Property Type Single Family Home
Sub Type Single Family Residence
Listing Status Sold
Purchase Type For Sale
Square Footage 2,512 sqft
Price per Sqft $389
MLS Listing ID 72829977
Sold Date 10/20/21
Bedrooms 5
Full Baths 3
Half Baths 1
Year Built 1870
Annual Tax Amount $8,436
Tax Year 2021
Lot Size 0.660 Acres
Acres 0.66
Property Sub-Type Single Family Residence
Property Description
STEPS TO TUDOR BEACH! Classic, elegant residence, nestled in ample secluded,serene grounds. Enjoy ocean breezes + partial views from the sun drenched tiger wood deck overlooking the expansive grounds of this gracious home. Original detail+character abound in this timeless beauty, boasting 5 fireplaces, high ceilings, over-sized windows, original moldings, hardwood floors, beamed ceilings. Solar panels are a recent upgrade feature of the home, which has undergone renovation over the past decade. The main floor,w/ 3 fireplaces+seasonal views, has a perfect layout for entertaining. The serene privacy of the second floor offers calming respite, w/ ocean peaks, 2 beds w/fp, 2 baths w/radiant heated floors, one bath w/compass rose detail in the tiled flooring, walk in shower, double vanity. Lower level: in law apartment w/ 1+ bedrooms, hardwood floors, eat in kitchen w/access to private exterior patio. 2 car garage bays, great storage. Add your personal touch + make this gem your home!
Location
State MA
County Essex
Zoning R2
Direction Nahant Road to Summer Street
Rooms
Basement Full, Partially Finished, Walk-Out Access, Interior Entry, Garage Access
Primary Bedroom Level Second
Dining Room Ceiling Fan(s), Flooring - Stone/Ceramic Tile, Window(s) - Bay/Bow/Box, French Doors, Exterior Access, Lighting - Overhead
Kitchen Ceiling Fan(s), Beamed Ceilings, Closet/Cabinets - Custom Built, Flooring - Hardwood, Flooring - Wood, French Doors, Open Floorplan, Remodeled
Interior
Interior Features Bathroom - 3/4, Bathroom - With Shower Stall, Ceiling - Beamed, Breakfast Bar / Nook, Walk-in Storage, Bathroom, Accessory Apt., Bonus Room
Heating Forced Air, Natural Gas, Solar
Cooling None
Flooring Tile, Laminate, Hardwood, Flooring - Hardwood
Fireplaces Number 5
Fireplaces Type Dining Room, Kitchen, Living Room, Master Bedroom, Bedroom
Appliance Range, Dishwasher, Disposal, Refrigerator, Washer, Dryer, Gas Water Heater, Utility Connections for Gas Range, Utility Connections for Electric Dryer
Laundry In Basement, Washer Hookup
Exterior
Exterior Feature Rain Gutters
Garage Spaces 2.0
Community Features Public Transportation, Shopping, Park, Walk/Jog Trails, Golf, Medical Facility, Conservation Area, House of Worship, Public School, University
Utilities Available for Gas Range, for Electric Dryer, Washer Hookup
Waterfront Description Beach Front, Ocean, Walk to, 1/10 to 3/10 To Beach, Beach Ownership(Public)
View Y/N Yes
View Scenic View(s)
Roof Type Shingle
Total Parking Spaces 7
Garage Yes
Building
Lot Description Wooded, Level
Foundation Stone
Sewer Public Sewer
Water Public
Schools
Elementary Schools Johnson
Middle Schools Sms
High Schools Shs
Others
Acceptable Financing Seller W/Participate
Listing Terms Seller W/Participate
Read Less
Want to know what your home might be worth? Contact us for a FREE valuation!

Our team is ready to help you sell your home for the highest possible price ASAP
Bought with Andy Mass • Mass Realty Properties
GET MORE INFORMATION

