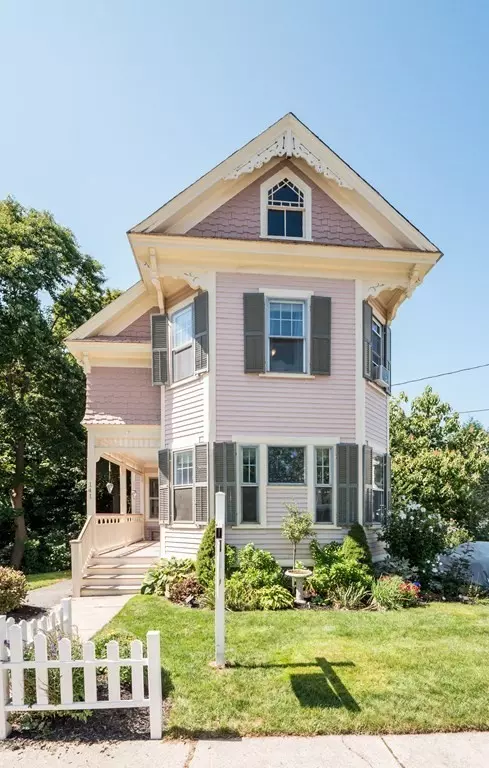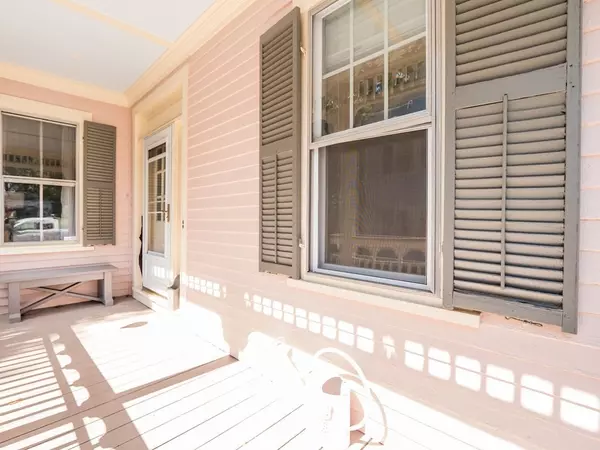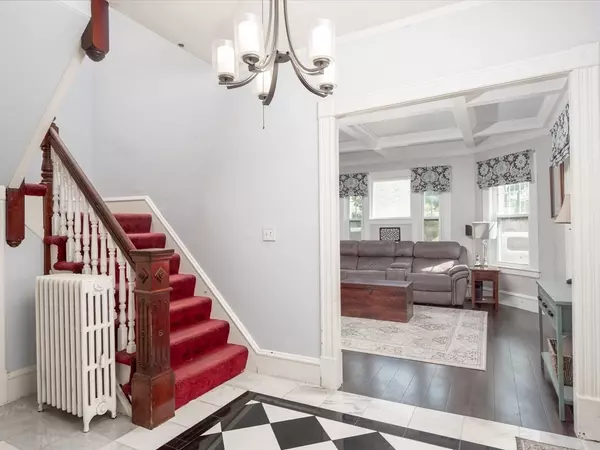$555,000
$539,900
2.8%For more information regarding the value of a property, please contact us for a free consultation.
141 Parkview Ave Lowell, MA 01852
4 Beds
1.5 Baths
2,541 SqFt
Key Details
Sold Price $555,000
Property Type Single Family Home
Sub Type Single Family Residence
Listing Status Sold
Purchase Type For Sale
Square Footage 2,541 sqft
Price per Sqft $218
Subdivision Belvidere
MLS Listing ID 72888915
Sold Date 10/22/21
Style Colonial, Victorian
Bedrooms 4
Full Baths 1
Half Baths 1
HOA Y/N false
Year Built 1900
Annual Tax Amount $5,715
Tax Year 2021
Lot Size 8,276 Sqft
Acres 0.19
Property Sub-Type Single Family Residence
Property Description
"The Pink Lady" is a beautifully restored authentic Victorian Colonial set in the heart of Belvidere. High ceilings, beautiful period details through out. Each room is special and unique with a floor plan that is practical, The kitchen in the back of the house offers a kitchen island, gas utilites and plenty of cabinetry. It overlooks the wraparound porch/deck which has been accented with intricate trims and mouldings staying true to the period. Off the kitchen is a pantry and laundry room. The living and entertaining areas feature oversized windows and bays, hardwood flooring and fun nooks and crannies. The fireplace has a gas insert adding an efficient heat source. Upstairs are four well sized bedrooms including one with a screened in "summer porch." The walk up attic provides additional space for storage or future expansion. Wrap around porch and front decking, and private backyard are some highlights of this home.
Location
State MA
County Middlesex
Zoning S1002
Direction Off Mansur or off Rte. 38
Rooms
Family Room Flooring - Hardwood
Basement Full, Walk-Out Access
Primary Bedroom Level Second
Kitchen Window(s) - Picture, Pantry, Kitchen Island, Gas Stove
Interior
Interior Features Foyer
Heating Steam, Natural Gas
Cooling Window Unit(s)
Flooring Tile, Carpet, Hardwood
Fireplaces Number 1
Fireplaces Type Family Room
Appliance Range, Dishwasher, Microwave, Refrigerator, Tank Water Heater, Utility Connections for Gas Range
Laundry First Floor, Washer Hookup
Exterior
Community Features Public Transportation, Shopping, Park, Medical Facility, Highway Access, House of Worship, Private School, Public School, T-Station, University
Utilities Available for Gas Range, Washer Hookup
Roof Type Shingle
Total Parking Spaces 2
Garage No
Building
Lot Description Gentle Sloping
Foundation Stone
Sewer Public Sewer
Water Public
Architectural Style Colonial, Victorian
Others
Senior Community false
Read Less
Want to know what your home might be worth? Contact us for a FREE valuation!

Our team is ready to help you sell your home for the highest possible price ASAP
Bought with Laura Gifford • LAER Realty Partners
GET MORE INFORMATION





