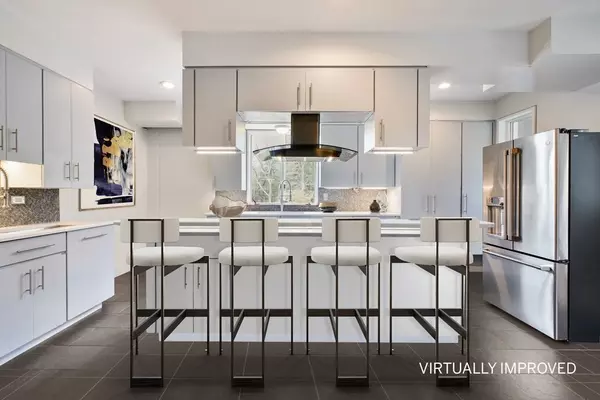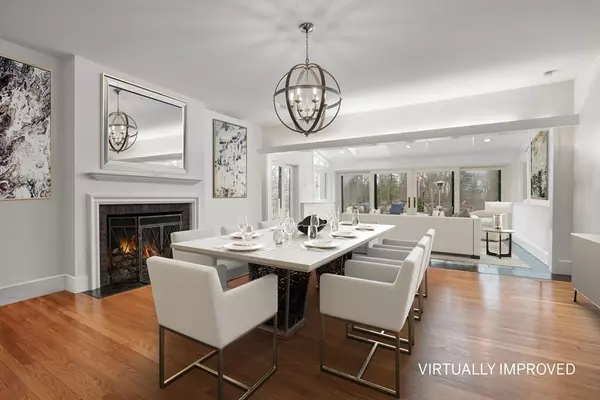$1,600,000
$1,695,000
5.6%For more information regarding the value of a property, please contact us for a free consultation.
63-65 Dodges Row Wenham, MA 01984
5 Beds
4.5 Baths
3,891 SqFt
Key Details
Sold Price $1,600,000
Property Type Single Family Home
Sub Type Single Family Residence
Listing Status Sold
Purchase Type For Sale
Square Footage 3,891 sqft
Price per Sqft $411
MLS Listing ID 72819064
Sold Date 10/01/21
Style Contemporary, Carriage House
Bedrooms 5
Full Baths 4
Half Baths 1
Year Built 1967
Annual Tax Amount $30,108
Tax Year 2020
Lot Size 7.740 Acres
Acres 7.74
Property Description
A newly upgraded seven-acre estate perched up against the coveted Long Hill Reservation awaits your arrival. Experience endless summer nights with the main house's thoughtfully designed European style that offers access and panoramic views of multiple outdoor amenities. A newly constructed patio area fortified by a two-tiered retaining wall provides a significant outdoor/ indoor living space. Find your private escape indoors with the den, living room, office, five large bedrooms, newly finished basement and carriage house. The carriage house is everyone's dream with large upgrades performed and further room for custom interior construction. With one thousand square feet of garage space in the carriage house, you will never run out of space for your outdoor gear or car storage needs. There is so much to enjoy in this family oriented, resort-like property. This incomparable opportunity is a must see!
Location
State MA
County Essex
Zoning Res
Direction 65 Dodges Row for the main house. Carriage house is 63 Dodges Row, your first left when entering.
Rooms
Basement Full, Finished, Interior Entry
Primary Bedroom Level Second
Interior
Interior Features Den
Heating Ductless
Cooling Central Air, Ductless
Flooring Carpet, Hardwood, Engineered Hardwood
Fireplaces Number 4
Appliance Range, Dishwasher, Washer, Dryer, Electric Water Heater, Tank Water Heater
Laundry In Basement, Washer Hookup
Exterior
Exterior Feature Professional Landscaping, Stone Wall
Garage Spaces 5.0
Community Features Shopping, Conservation Area, Highway Access, Public School
Utilities Available Washer Hookup, Generator Connection
View Y/N Yes
View Scenic View(s)
Roof Type Rubber
Total Parking Spaces 4
Garage Yes
Building
Lot Description Wooded, Easements, Cleared
Foundation Concrete Perimeter
Sewer Private Sewer
Water Public
Architectural Style Contemporary, Carriage House
Schools
Elementary Schools Hamilton Wenham
Middle Schools Miles River
High Schools Hamilton Wenham
Read Less
Want to know what your home might be worth? Contact us for a FREE valuation!

Our team is ready to help you sell your home for the highest possible price ASAP
Bought with Team Curtin - Tim & Jody • J. Barrett & Company
GET MORE INFORMATION





