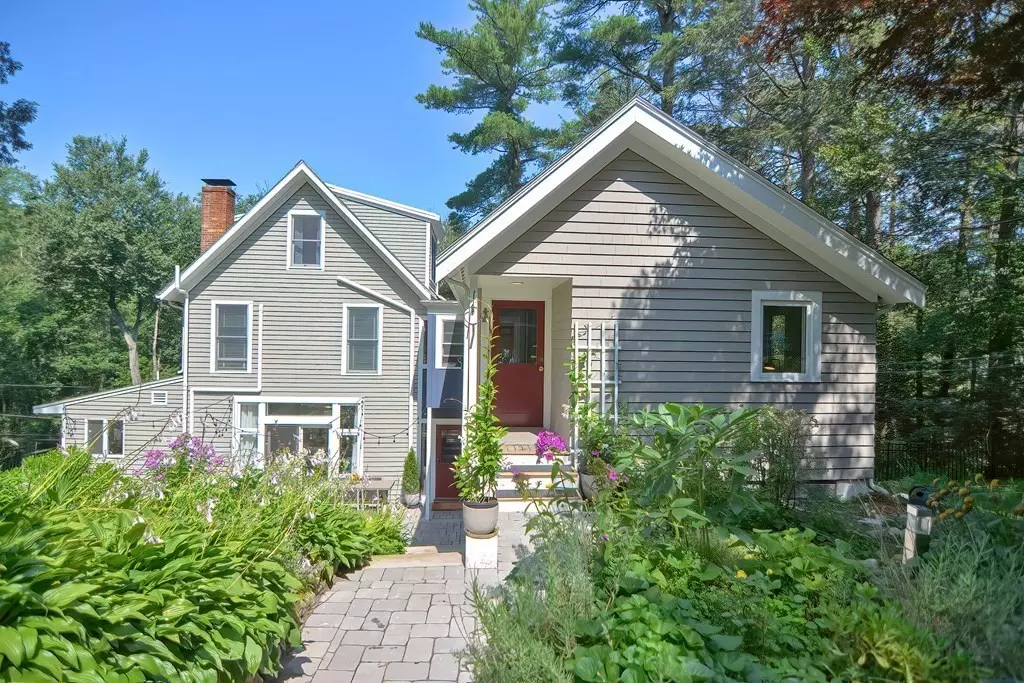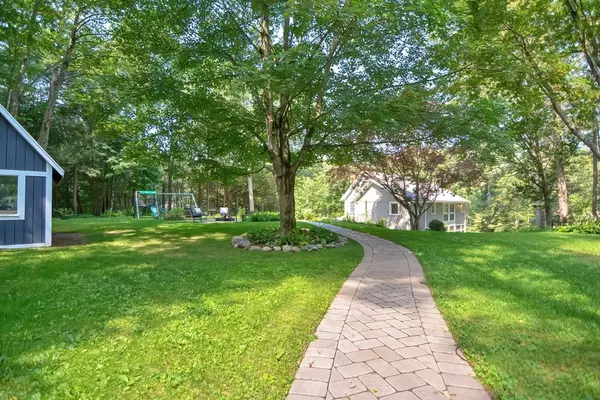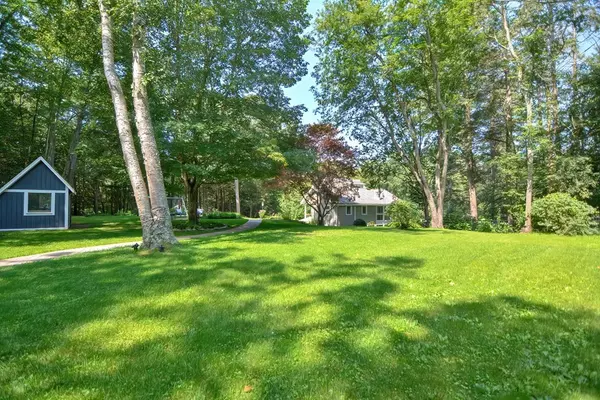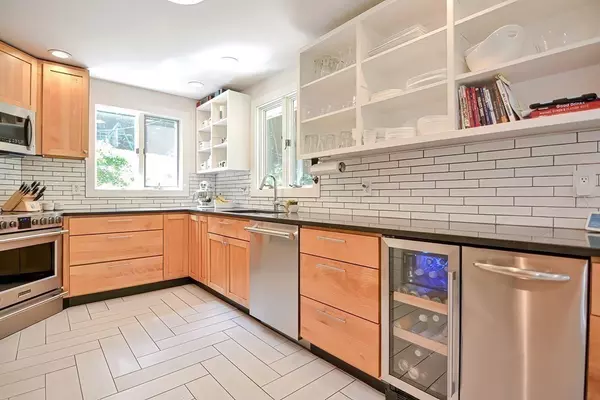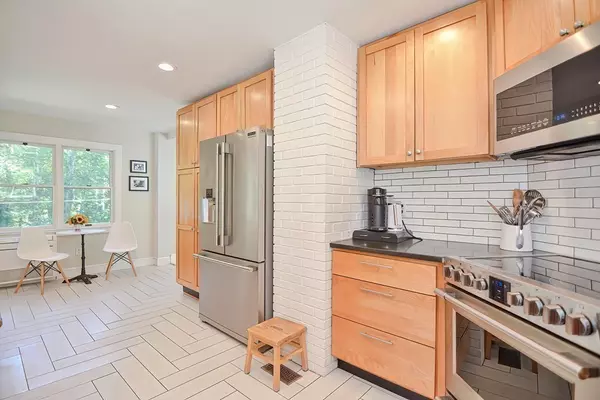$802,500
$749,000
7.1%For more information regarding the value of a property, please contact us for a free consultation.
98 Pleasant St Wenham, MA 01984
3 Beds
3 Baths
2,510 SqFt
Key Details
Sold Price $802,500
Property Type Single Family Home
Sub Type Single Family Residence
Listing Status Sold
Purchase Type For Sale
Square Footage 2,510 sqft
Price per Sqft $319
MLS Listing ID 72875550
Sold Date 09/16/21
Style Colonial, Contemporary
Bedrooms 3
Full Baths 2
Half Baths 2
Year Built 1890
Annual Tax Amount $11,048
Tax Year 2021
Lot Size 0.960 Acres
Acres 0.96
Property Description
Welcome to this very special Wenham property where natural light flows endlessly throughout this impeccably maintained 3 bedroom, 2 full & 2 half bath home with an airy contemporary Scandinavian interior design flair. Thoughtful renovations blend nicely with original detail including restored heart pine floors, antique tin ceilings and 2 wood burning stoves. Highlights include an updated kitchen with granite countertops and stainless appliances, newly renovated bathrooms, septic system installed in 2011, open-concept floor plan with a loft, balcony, cathedral ceilings and plenty of picture windows bringing the serene feel of nature inside. Enjoy the natural wooded privacy surrounding the large flat fenced in yard with beautiful gardens and stone firepit, a patio & deck for outdoor dining & entertaining, all located just steps from Pleasant Pond ideal for kayaking, paddle boarding and swimming.
Location
State MA
County Essex
Zoning R
Direction GPS 9 Batchelder Park, stay to left of drive to get to rear driveway at 98 Pleasant St.
Rooms
Family Room Wood / Coal / Pellet Stove, Ceiling Fan(s), Flooring - Wood, Window(s) - Picture, Wet Bar, Exterior Access, Open Floorplan
Basement Partial, Walk-Out Access, Radon Remediation System, Unfinished
Primary Bedroom Level Second
Dining Room Window(s) - Picture, Open Floorplan, Lighting - Overhead
Kitchen Ceiling Fan(s), Closet/Cabinets - Custom Built, Dining Area, Countertops - Stone/Granite/Solid, Deck - Exterior, Exterior Access, Remodeled, Stainless Steel Appliances
Interior
Interior Features Bathroom - Half, Breakfast Bar / Nook, Bathroom, Sun Room, Wet Bar
Heating Forced Air, Oil, Ductless
Cooling Ductless
Flooring Wood, Tile, Marble
Fireplaces Number 2
Appliance Range, Dishwasher, Trash Compactor, Microwave, Refrigerator, Washer, Dryer, Electric Water Heater, Utility Connections for Electric Range, Utility Connections for Electric Oven, Utility Connections for Electric Dryer
Laundry Electric Dryer Hookup, Washer Hookup, Second Floor
Exterior
Exterior Feature Balcony / Deck, Rain Gutters, Storage, Decorative Lighting, Garden
Fence Fenced/Enclosed, Fenced
Community Features Public Transportation, Shopping, Pool, Tennis Court(s), Park, Walk/Jog Trails, Stable(s), Golf, Medical Facility, Conservation Area, Highway Access, House of Worship, Public School, T-Station, University
Utilities Available for Electric Range, for Electric Oven, for Electric Dryer, Washer Hookup
Waterfront Description Beach Front, Lake/Pond, Walk to, 0 to 1/10 Mile To Beach, Beach Ownership(Public)
Roof Type Shingle
Total Parking Spaces 6
Garage No
Building
Lot Description Wooded, Easements, Cleared, Level, Steep Slope
Foundation Block, Stone, Irregular
Sewer Private Sewer
Water Public
Architectural Style Colonial, Contemporary
Read Less
Want to know what your home might be worth? Contact us for a FREE valuation!

Our team is ready to help you sell your home for the highest possible price ASAP
Bought with Paul Nameche • Jebb Realty, LLC
GET MORE INFORMATION

