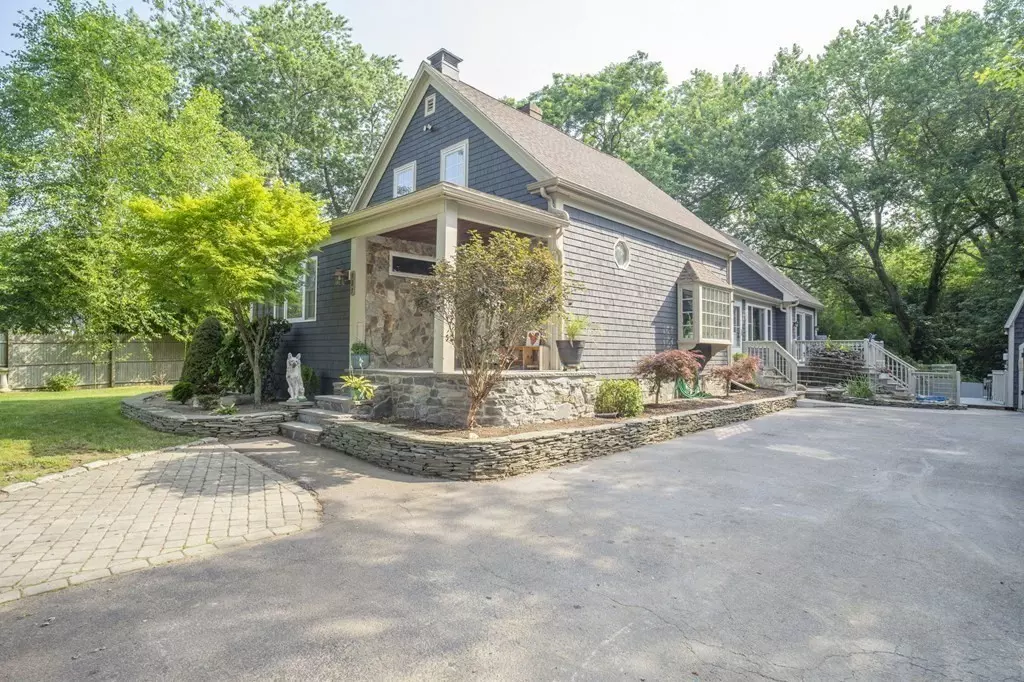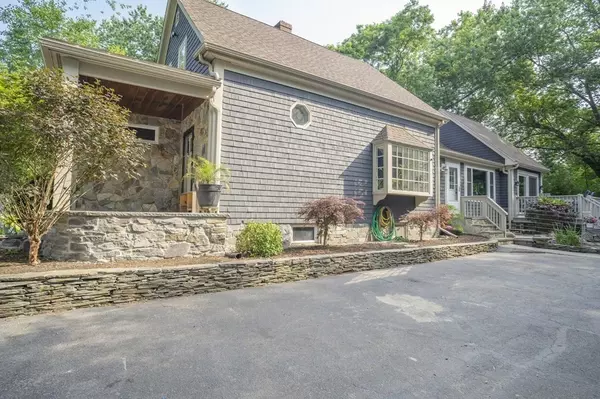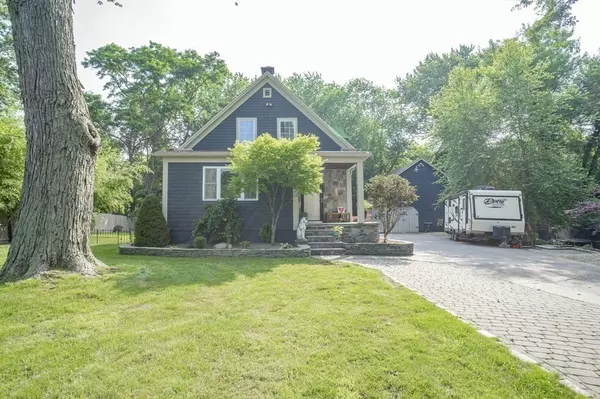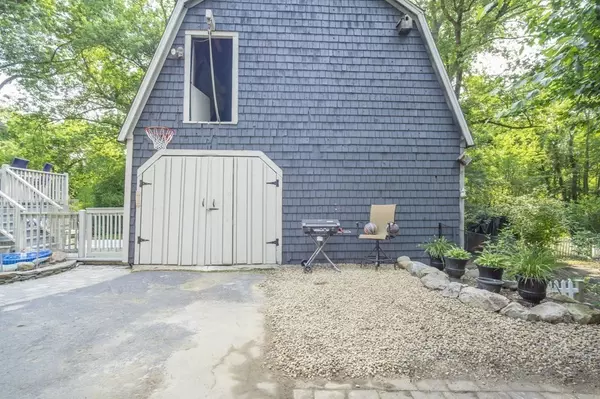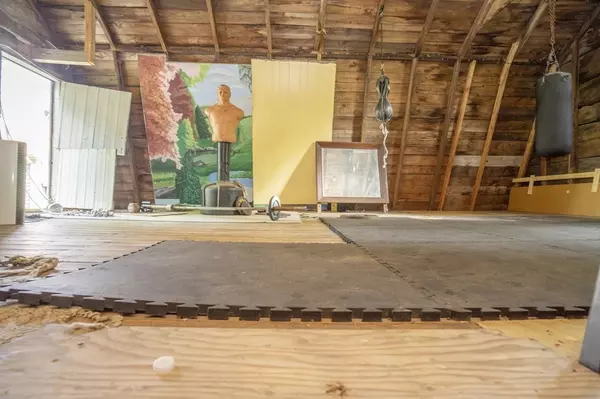$491,000
$469,900
4.5%For more information regarding the value of a property, please contact us for a free consultation.
427 Bedford Street Lakeville, MA 02347
4 Beds
2 Baths
2,117 SqFt
Key Details
Sold Price $491,000
Property Type Single Family Home
Sub Type Single Family Residence
Listing Status Sold
Purchase Type For Sale
Square Footage 2,117 sqft
Price per Sqft $231
Subdivision Bedford Street Is Route 18
MLS Listing ID 72869301
Sold Date 09/15/21
Style Colonial, Farmhouse
Bedrooms 4
Full Baths 2
HOA Y/N false
Year Built 1930
Annual Tax Amount $4,309
Tax Year 2021
Lot Size 0.480 Acres
Acres 0.48
Property Sub-Type Single Family Residence
Property Description
CHARMING LAKEVILLE 4 Bedroom Colonial w/First Floor Bedroom/Two Full Baths(One Down & One Up/Spacious Living Room w/Stone Fireplace/Family Room w/Garden Window/Updated Kitchen(Granite Countertops, Stainless Appliances & Marble Back Splash)w/Tiled Floor & Eating Area-Gas Kitchen Stove & Propane Gas Stove/22'x12' Sun Room w/Slider to Private Deck & Backyard Oasis/FIRST Floor Laundry Room/Three Bedroom Upstairs w/Full Bath/Propane: Heating, Stove(s) & Dryer/Gas Hot Water-2019, Roof-2018, Propane Furnace & Ductwork-2014, Replacement Windows/TWO Zone Central Air w/Mini Split(Sun Room)/Professionally Landscaped Grounds/Lawn Irrigation System/Outdoor Shower/Tranquil Streaming Water Feature w/Koi Pond/Invisible Dog Fence/Barn w/Loft/Ample Off Street Parking/Private Water & Sewer/Super Convenient Location-Close to Highways(18, 105, 44, 495 & 24, "Ted Williams Camp", School(s) AND Only 5.4 Miles to Lakeville/Middleborough Commuter Rail
Location
State MA
County Plymouth
Zoning Res
Direction Bedford Street is Route 18(Sign)
Rooms
Family Room Ceiling Fan(s), Flooring - Laminate, Window(s) - Bay/Bow/Box
Basement Full, Crawl Space, Interior Entry, Concrete, Unfinished
Primary Bedroom Level Second
Dining Room Flooring - Stone/Ceramic Tile, Exterior Access
Kitchen Ceiling Fan(s), Flooring - Stone/Ceramic Tile, Countertops - Stone/Granite/Solid, Gas Stove
Interior
Interior Features Ceiling Fan(s), Vaulted Ceiling(s), Slider, Sun Room
Heating Forced Air, Natural Gas, Propane
Cooling Central Air, Ductless
Flooring Wood, Tile, Carpet, Laminate, Hardwood, Wood Laminate, Flooring - Wood
Fireplaces Number 1
Fireplaces Type Living Room
Appliance Range, Dishwasher, Refrigerator, Washer, Dryer, Propane Water Heater, Utility Connections for Gas Oven, Utility Connections for Gas Dryer
Laundry Flooring - Laminate, First Floor, Washer Hookup
Exterior
Exterior Feature Balcony / Deck, Storage, Professional Landscaping, Sprinkler System, Decorative Lighting, Garden, Outdoor Shower, Stone Wall
Fence Fenced/Enclosed, Fenced, Invisible
Community Features Public Transportation, Pool, Tennis Court(s), Park, Golf, Conservation Area, Highway Access, Public School, T-Station
Utilities Available for Gas Oven, for Gas Dryer, Washer Hookup
Waterfront Description Beach Front, Lake/Pond, 1 to 2 Mile To Beach, Beach Ownership(Public)
Roof Type Shingle
Total Parking Spaces 8
Garage Yes
Building
Lot Description Cleared, Level
Foundation Stone, Irregular
Sewer Inspection Required for Sale, Private Sewer
Water Private
Architectural Style Colonial, Farmhouse
Schools
Elementary Schools Assawompsett
Middle Schools G.R.A.I.S.
High Schools Apponequet
Others
Senior Community false
Read Less
Want to know what your home might be worth? Contact us for a FREE valuation!

Our team is ready to help you sell your home for the highest possible price ASAP
Bought with LeAnn Bradbury • Coldwell Banker Realty - Scituate
GET MORE INFORMATION

