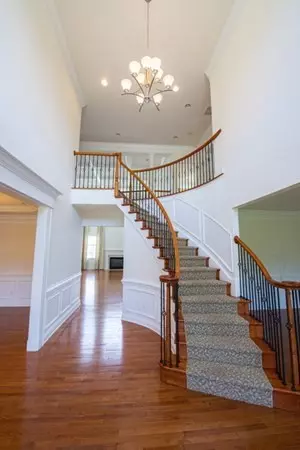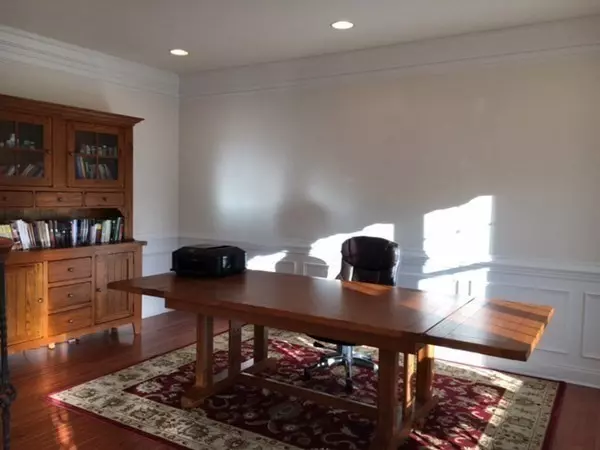$1,150,000
$1,099,000
4.6%For more information regarding the value of a property, please contact us for a free consultation.
20 Indian Cir Holliston, MA 01746
4 Beds
3.5 Baths
5,458 SqFt
Key Details
Sold Price $1,150,000
Property Type Single Family Home
Sub Type Single Family Residence
Listing Status Sold
Purchase Type For Sale
Square Footage 5,458 sqft
Price per Sqft $210
Subdivision Highlands, A Premier Community Of Luxurious Single Family Home
MLS Listing ID 72863383
Sold Date 08/24/21
Style Colonial
Bedrooms 4
Full Baths 3
Half Baths 1
Year Built 2014
Annual Tax Amount $19,226
Tax Year 2021
Lot Size 0.670 Acres
Acres 0.67
Property Sub-Type Single Family Residence
Property Description
Great rewarding, signature home built by Toll Brother in the Highlands at Holliston! Toll Brothers, an award-winning builder known for their customized luxury homes. This professionally decorated model – the Duke Classic – opens with a dramatic two-story foyer accented by a circular wood-paneled staircase. Other features include a stunning two-story plus extension family room with open-beam 24+ ft high ceiling, massive gourmet kitchen with breakfast nook that opens to a solarium extension, impressive dining room with built-in cabins, a substantial master bedroom suite with den, and a princess guest suite with full private bath. The walk-out basement plus extension is a must-see -- features a fitness area, office and full bath. Recessed lights and elegant hardwood floor throughout. Community walkways and beautiful landscaping. Great school district. Minutes to I-495, I-90 and MBTA. This is a dream home and more!
Location
State MA
County Middlesex
Zoning CL4
Direction R9->Rt126 (Concord St)->Old Cast Path->Praying Indian Way->Mohawk Path->Indian Cir
Rooms
Family Room Ceiling Fan(s), Vaulted Ceiling(s), Flooring - Hardwood, Deck - Exterior, Recessed Lighting, Crown Molding
Basement Full, Finished, Walk-Out Access
Primary Bedroom Level Second
Dining Room Flooring - Hardwood, Window(s) - Picture
Kitchen Beamed Ceilings, Flooring - Hardwood, Kitchen Island, Exterior Access, Recessed Lighting
Interior
Interior Features Bathroom - Full, Closet, Office, Sun Room, Exercise Room
Heating Forced Air, Natural Gas
Cooling Central Air
Flooring Hardwood, Flooring - Hardwood
Fireplaces Number 1
Fireplaces Type Family Room
Appliance Range, Dishwasher, Electric Water Heater, Utility Connections for Gas Range
Exterior
Garage Spaces 3.0
Fence Fenced
Community Features Shopping, Walk/Jog Trails, Public School, T-Station
Utilities Available for Gas Range
View Y/N Yes
View Scenic View(s)
Roof Type Shingle
Total Parking Spaces 6
Garage Yes
Building
Lot Description Level
Foundation Concrete Perimeter
Sewer Private Sewer
Water Public
Architectural Style Colonial
Schools
Elementary Schools Miller
Middle Schools Adams
High Schools Hilliston High
Read Less
Want to know what your home might be worth? Contact us for a FREE valuation!

Our team is ready to help you sell your home for the highest possible price ASAP
Bought with Ruth Botelho • RE/MAX Executive Realty
GET MORE INFORMATION





