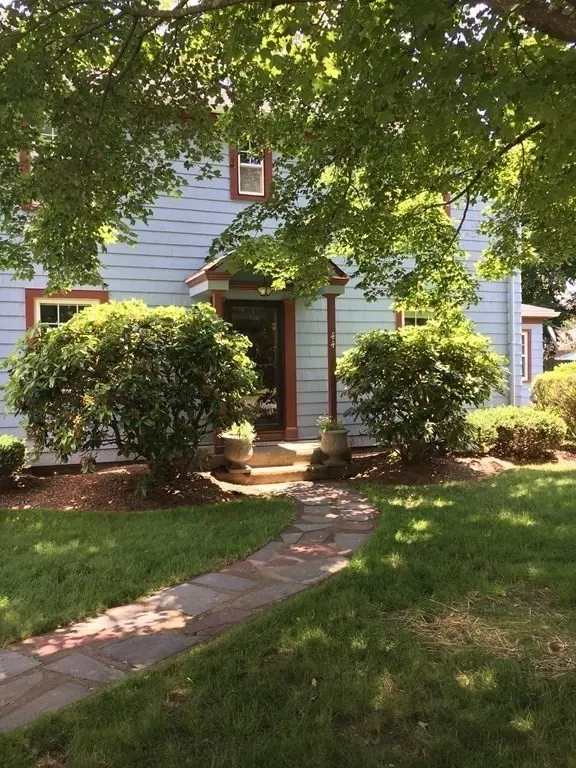$335,000
$319,000
5.0%For more information regarding the value of a property, please contact us for a free consultation.
44 Vassar Cir Holyoke, MA 01040
3 Beds
1.5 Baths
2,109 SqFt
Key Details
Sold Price $335,000
Property Type Single Family Home
Sub Type Single Family Residence
Listing Status Sold
Purchase Type For Sale
Square Footage 2,109 sqft
Price per Sqft $158
Subdivision Highlands
MLS Listing ID 72853888
Sold Date 08/23/21
Style Colonial
Bedrooms 3
Full Baths 1
Half Baths 1
HOA Y/N false
Year Built 1950
Annual Tax Amount $4,974
Tax Year 2020
Lot Size 0.280 Acres
Acres 0.28
Property Sub-Type Single Family Residence
Property Description
Lovely colonial style house on quiet Vassar Circle. Flooded with afternoon light, the living room is front to back with a marble faced wood burning fireplace and hardwood flooring. The cozy family room is light filled and comforting.The dining room has two built in hutches, wainscoting, hardwood floor, and is adjacent to the eat-kitchen with newer appliances. The equipped laundry room is conveniently located on the first floor with backyard egress. There is also a half bath. Upstairs, there is the full bath and three sizable bedrooms, the largest has a huge walk in closet! The attic has been insulated. Don't forget the rec room with second fireplace in the basement. The attached garage has an automatic door, storage room, and rear exit to the peaceful flat backyard with a garden and flagstone patio. Heating and cooling units, insulation, windows, stair runner, appliances ,landscaping…newer too! A serene setting for a charming home.Offers by 10AM Tuesday please.
Location
State MA
County Hampden
Area Highlands
Zoning R-1
Direction off Pleasant Street
Rooms
Family Room Flooring - Laminate
Basement Full, Partially Finished, Interior Entry
Primary Bedroom Level Second
Dining Room Closet/Cabinets - Custom Built, Flooring - Hardwood, Chair Rail, Lighting - Overhead
Kitchen Flooring - Stone/Ceramic Tile, Dining Area, Stainless Steel Appliances, Gas Stove
Interior
Interior Features Closet, Entrance Foyer, Play Room
Heating Forced Air, Natural Gas, Fireplace
Cooling Central Air
Flooring Tile, Hardwood, Flooring - Hardwood
Fireplaces Number 2
Fireplaces Type Living Room
Appliance Range, Dishwasher, Disposal, Microwave, Refrigerator, Washer, Dryer, Electric Water Heater, Tank Water Heater, Utility Connections for Gas Range, Utility Connections for Electric Dryer
Laundry Exterior Access, First Floor, Washer Hookup
Exterior
Exterior Feature Rain Gutters, Garden
Garage Spaces 1.0
Fence Fenced
Utilities Available for Gas Range, for Electric Dryer, Washer Hookup
Roof Type Shingle
Total Parking Spaces 2
Garage Yes
Building
Foundation Concrete Perimeter
Sewer Public Sewer
Water Public
Architectural Style Colonial
Others
Senior Community false
Read Less
Want to know what your home might be worth? Contact us for a FREE valuation!

Our team is ready to help you sell your home for the highest possible price ASAP
Bought with Bonnie Woods • The Murphys REALTORS®, Inc.
GET MORE INFORMATION





