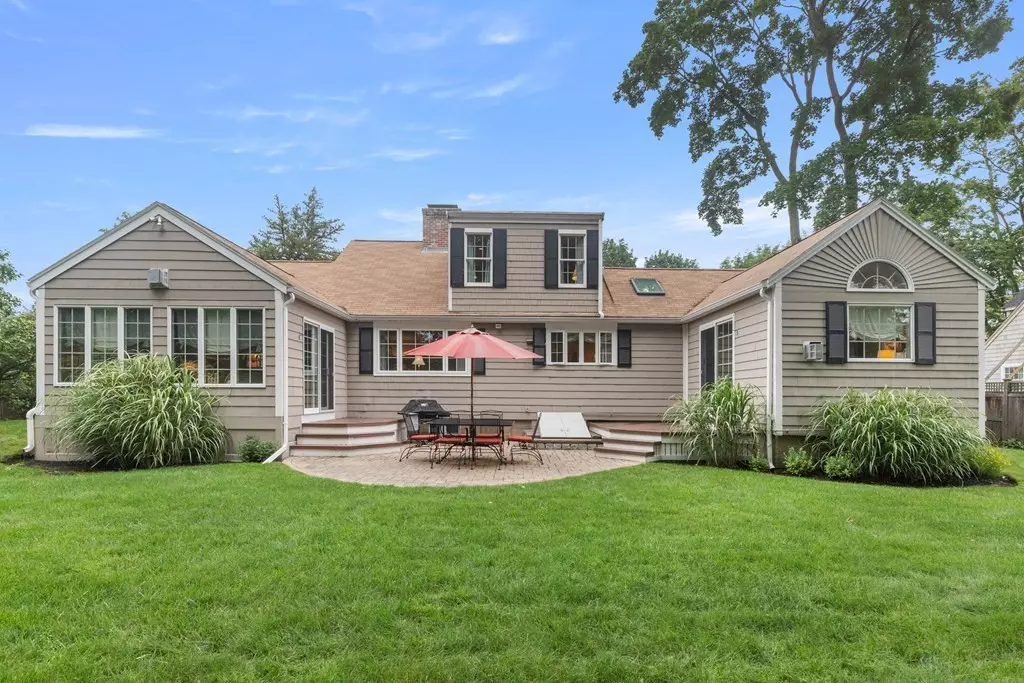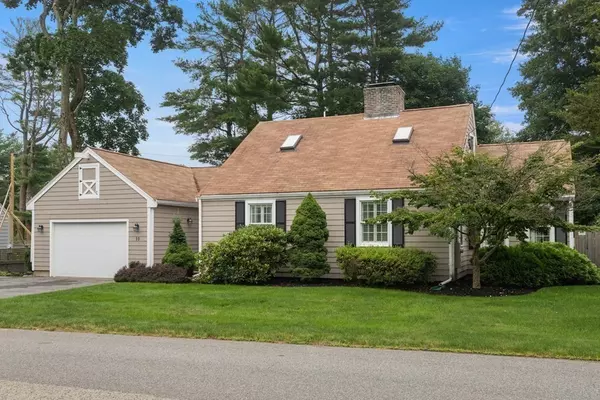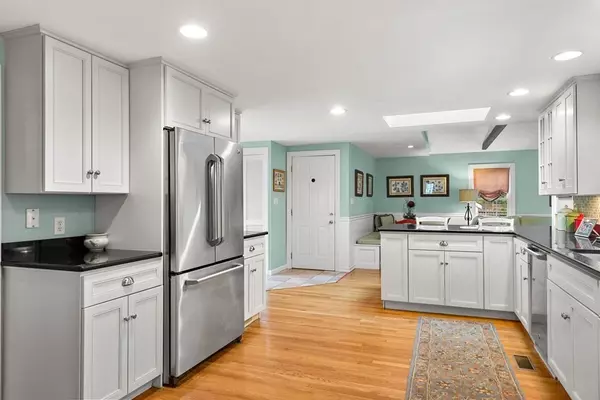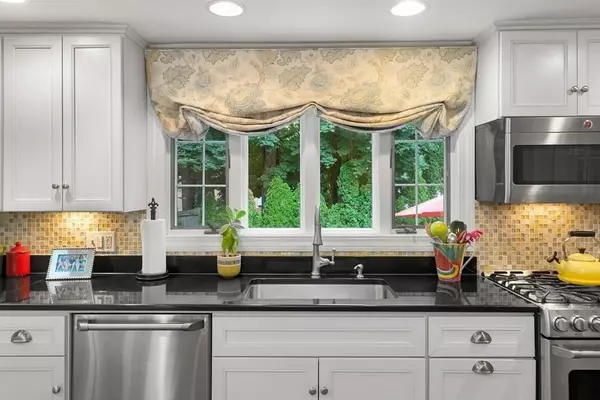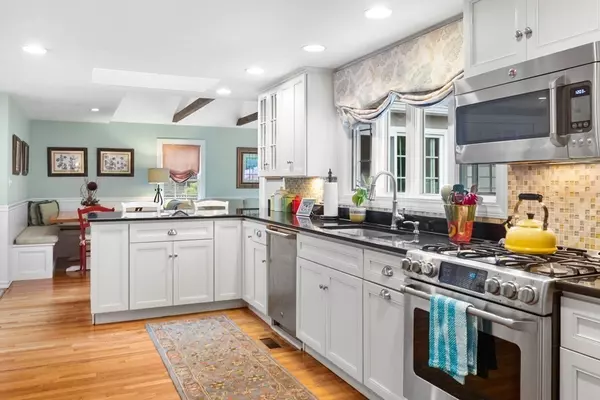$832,750
$749,900
11.0%For more information regarding the value of a property, please contact us for a free consultation.
10 Bruce Ln Wenham, MA 01984
3 Beds
2 Baths
2,738 SqFt
Key Details
Sold Price $832,750
Property Type Single Family Home
Sub Type Single Family Residence
Listing Status Sold
Purchase Type For Sale
Square Footage 2,738 sqft
Price per Sqft $304
MLS Listing ID 72866389
Sold Date 08/24/21
Style Cape
Bedrooms 3
Full Baths 2
HOA Y/N false
Year Built 1950
Annual Tax Amount $10,393
Tax Year 2021
Lot Size 10,018 Sqft
Acres 0.23
Property Description
Fantastic Location in desirable In Town Neighborhood where you can stroll to school, library, parks, fields, tennis courts, train & all Wenham & Hamilton have to offer. From the moment you step through the door of this impeccable cape with an open floor plan & an abundance of natural light you will feel at home. The many renovations radiate pride and quality of craftsmanship. Custom white kitchen with stainless appliances is open to a lovely eating area & family room with a slider to a composite deck out to the paver patio & manageable fenced in yard. On the other side of the kitchen is a fireplaced living & dining room that leads to a wonderful sunroom with gas stove & slider. 2 bedrooms and full bath complete the 1st floor. The master suite is on the 2nd floor and boasts an office area, large ensuite bathroom & walk in closet. The lower level offers more space to work, play, exercise and have a wood shop.+ Hamilton Wenham Schools!
Location
State MA
County Essex
Zoning R1A
Direction 1A to Arbor or Perkins, to Bruce
Rooms
Family Room Skylight, Beamed Ceilings, Vaulted Ceiling(s), Closet/Cabinets - Custom Built, Flooring - Hardwood, Deck - Exterior, Exterior Access, Open Floorplan, Remodeled, Slider
Basement Full, Partially Finished, Interior Entry, Bulkhead
Primary Bedroom Level Second
Dining Room Flooring - Hardwood, Open Floorplan, Lighting - Overhead
Kitchen Closet/Cabinets - Custom Built, Flooring - Hardwood, Dining Area, Pantry, Countertops - Stone/Granite/Solid, French Doors, Exterior Access, Open Floorplan, Remodeled, Stainless Steel Appliances, Gas Stove, Peninsula, Lighting - Overhead
Interior
Interior Features Vaulted Ceiling(s), Slider, Sun Room, Exercise Room, Bonus Room, Office, Laundry Chute
Heating Forced Air, Oil, Fireplace(s)
Cooling Window Unit(s)
Flooring Tile, Carpet, Hardwood, Flooring - Wood, Flooring - Wall to Wall Carpet
Fireplaces Number 3
Fireplaces Type Family Room, Living Room
Appliance Range, Dishwasher, Refrigerator, Washer, Dryer, Gas Water Heater, Utility Connections for Gas Range, Utility Connections for Electric Dryer
Laundry In Basement, Washer Hookup
Exterior
Exterior Feature Rain Gutters, Storage, Professional Landscaping
Garage Spaces 1.0
Fence Fenced/Enclosed, Fenced
Community Features Public Transportation, Shopping, Pool, Tennis Court(s), Park, Walk/Jog Trails, Stable(s), Golf, Medical Facility, Bike Path, Conservation Area, Highway Access, House of Worship, Private School, Public School, T-Station, University
Utilities Available for Gas Range, for Electric Dryer, Washer Hookup
Waterfront Description Beach Front, Lake/Pond, Ocean
Roof Type Shingle
Total Parking Spaces 4
Garage Yes
Building
Lot Description Level
Foundation Block
Sewer Private Sewer
Water Public
Architectural Style Cape
Schools
Elementary Schools Hamilton Wenham
Middle Schools Hamilton Wenham
High Schools Hamilton Wenham
Others
Senior Community false
Acceptable Financing Contract
Listing Terms Contract
Read Less
Want to know what your home might be worth? Contact us for a FREE valuation!

Our team is ready to help you sell your home for the highest possible price ASAP
Bought with Leslie Pappas • Coldwell Banker Realty - Beverly
GET MORE INFORMATION

