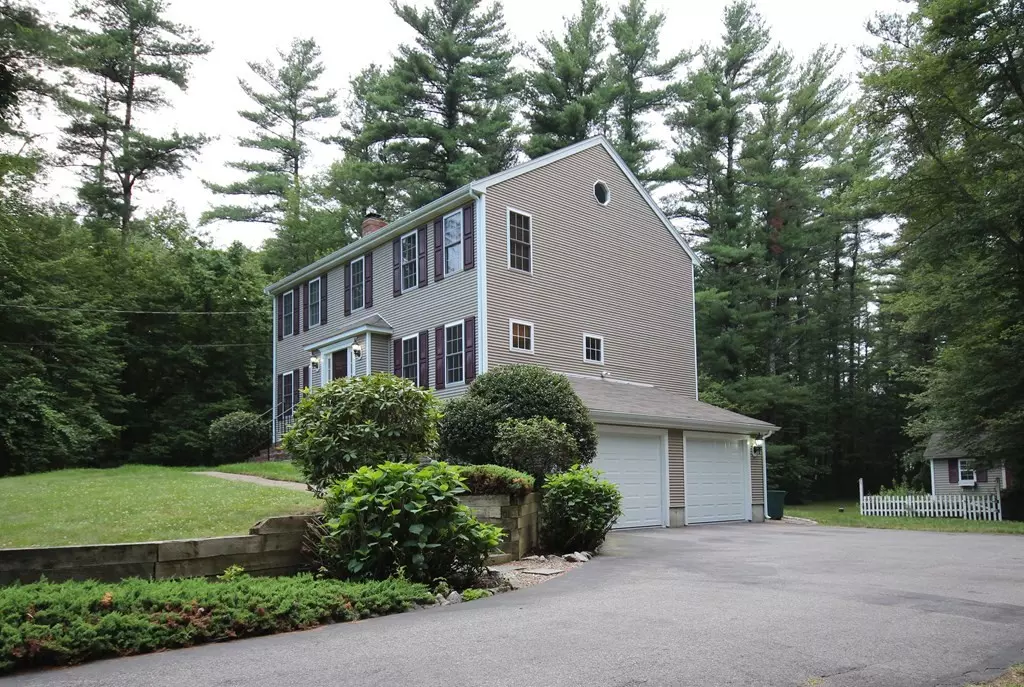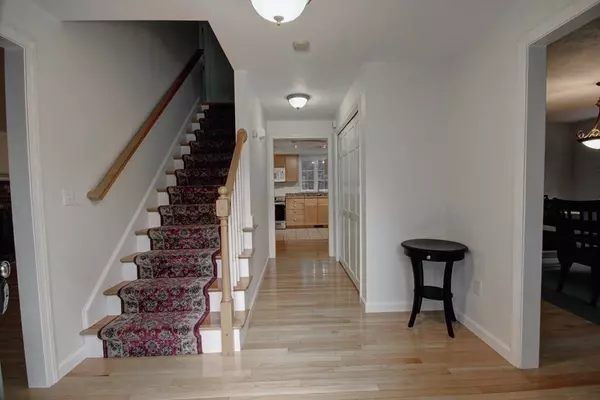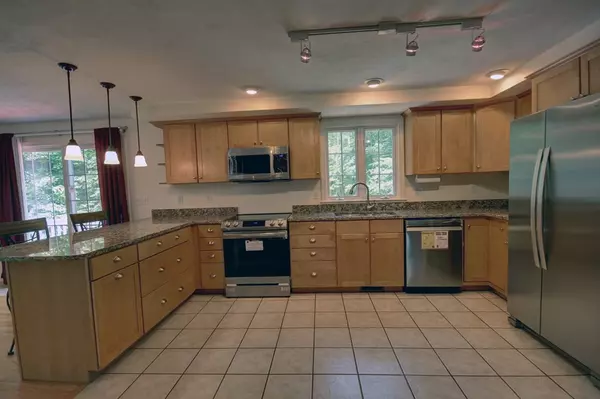$550,000
$539,900
1.9%For more information regarding the value of a property, please contact us for a free consultation.
86 Myricks St Berkley, MA 02779
3 Beds
2.5 Baths
1,872 SqFt
Key Details
Sold Price $550,000
Property Type Single Family Home
Sub Type Single Family Residence
Listing Status Sold
Purchase Type For Sale
Square Footage 1,872 sqft
Price per Sqft $293
MLS Listing ID 72864186
Sold Date 08/19/21
Style Colonial
Bedrooms 3
Full Baths 2
Half Baths 1
HOA Y/N false
Year Built 2002
Annual Tax Amount $5,555
Tax Year 2021
Lot Size 1.510 Acres
Acres 1.51
Property Sub-Type Single Family Residence
Property Description
Gorgeous & beautifully maintained Colonial situated on the Berkley/Lakeville line with easy access to RT140/RT24. Functional & open layout between kitchen, w/granite countertops, & front to back living room makes this space so useful for large gatherings. All kitchen appliances are brand new! Enjoy the fireplace when the weather cools & slider access to large deck overlooking the private backyard w/shed. Large dining room with plenty of windows allowing an abundance of natural light. Second level has 3 large bedrooms; main bedroom seems much larger with its vaulted ceiling, master bath plus large walk-in closet. The two other large bedrooms have access to another full bath. Upstairs hall area can be used as an office space or sitting area, plus there is access to the walk-up attic for additional storage. Partially finished basement & newly coated epoxy floor in the 2-car garage. Ready for immediate occupancy.
Location
State MA
County Bristol
Zoning R1
Direction GPS
Rooms
Basement Full, Partially Finished, Garage Access
Primary Bedroom Level Second
Dining Room Flooring - Hardwood
Kitchen Flooring - Stone/Ceramic Tile, Countertops - Stone/Granite/Solid, Lighting - Pendant
Interior
Interior Features Attic Access, Sitting Room, Bonus Room
Heating Forced Air, Oil
Cooling Central Air
Flooring Tile, Laminate, Hardwood, Flooring - Wall to Wall Carpet, Flooring - Vinyl
Fireplaces Number 1
Fireplaces Type Living Room
Appliance Range, Dishwasher, Refrigerator, Washer, Dryer, Electric Water Heater, Utility Connections for Electric Range, Utility Connections for Electric Dryer
Laundry Flooring - Stone/Ceramic Tile, First Floor, Washer Hookup
Exterior
Exterior Feature Storage
Garage Spaces 2.0
Community Features Shopping, Highway Access
Utilities Available for Electric Range, for Electric Dryer, Washer Hookup
Roof Type Shingle
Total Parking Spaces 2
Garage Yes
Building
Lot Description Wooded
Foundation Concrete Perimeter
Sewer Private Sewer
Water Private
Architectural Style Colonial
Others
Senior Community false
Read Less
Want to know what your home might be worth? Contact us for a FREE valuation!

Our team is ready to help you sell your home for the highest possible price ASAP
Bought with Kyle Lima • Keller Williams South Watuppa
GET MORE INFORMATION





