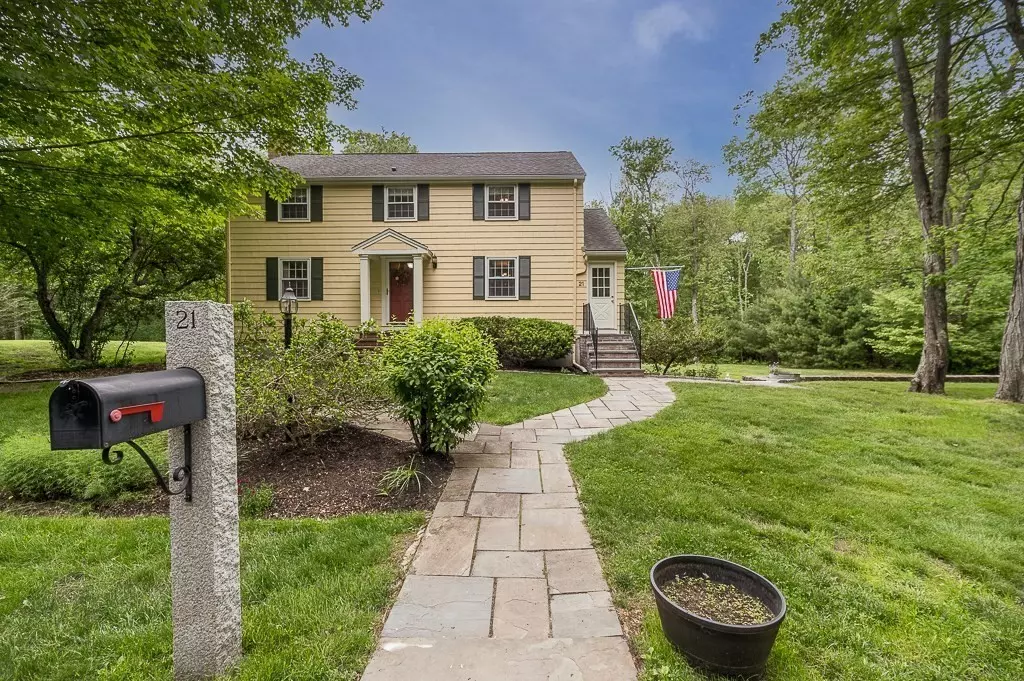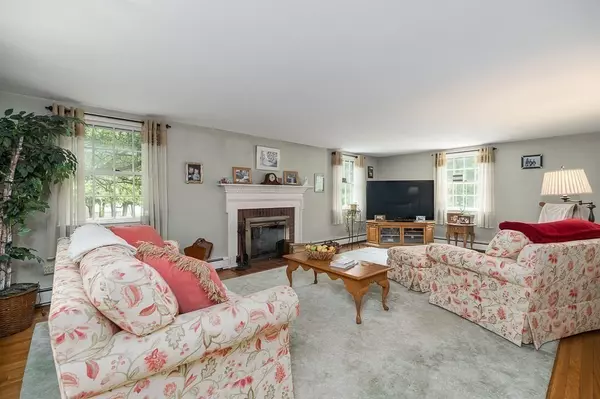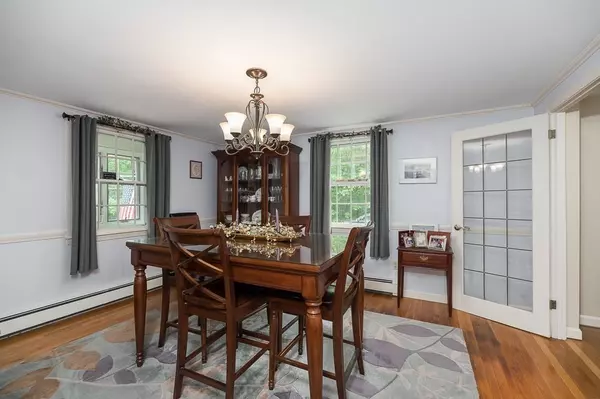$796,000
$839,000
5.1%For more information regarding the value of a property, please contact us for a free consultation.
21 Hilltop Drive Wenham, MA 01984
4 Beds
2.5 Baths
2,196 SqFt
Key Details
Sold Price $796,000
Property Type Single Family Home
Sub Type Single Family Residence
Listing Status Sold
Purchase Type For Sale
Square Footage 2,196 sqft
Price per Sqft $362
MLS Listing ID 72840963
Sold Date 08/06/21
Style Colonial
Bedrooms 4
Full Baths 2
Half Baths 1
Year Built 1968
Annual Tax Amount $12,101
Tax Year 2021
Lot Size 2.450 Acres
Acres 2.45
Property Description
Nestled in the desirable Lord's Hill neighborhood, this classic four bedroom colonial is privately situated on an over two acre lot. This meticulously maintained home features a large living room with fireplace, formal dining room, bright eat-in kitchen with newer stainless steel appliances, and a lower level family room. Generously sized bedrooms upstairs including a master bedroom with bath. Fabulous sunroom with screen doors and lovely deck overlook the above ground pool and sprawling backyard perfect for entertaining. Two-car attached garage, mudroom, first floor laundry and hardwood floors complement this lovely home. Conveniently located near commuter rail, highway access, hiking trails, beaches and highly rated schools.
Location
State MA
County Essex
Zoning --
Direction Topsfield Rd./Rt. 97 to Burnham Rd. to Hilltop Dr.
Rooms
Family Room Flooring - Wall to Wall Carpet
Basement Full, Finished, Garage Access
Primary Bedroom Level Second
Dining Room Flooring - Hardwood
Kitchen Flooring - Stone/Ceramic Tile, Dining Area, Countertops - Stone/Granite/Solid
Interior
Interior Features Mud Room
Heating Baseboard, Oil
Cooling None
Flooring Wood, Flooring - Stone/Ceramic Tile
Fireplaces Number 2
Fireplaces Type Family Room, Living Room
Appliance Range, Dishwasher, Microwave, Refrigerator, Washer, Dryer, Oil Water Heater, Tank Water Heater, Utility Connections for Electric Range, Utility Connections for Electric Dryer
Laundry Electric Dryer Hookup, Washer Hookup, First Floor
Exterior
Exterior Feature Rain Gutters
Garage Spaces 2.0
Pool Above Ground
Community Features Public Transportation, Shopping, Pool, Tennis Court(s), Park, Walk/Jog Trails, Stable(s), Golf, Medical Facility, Highway Access, Private School, Public School
Utilities Available for Electric Range, for Electric Dryer, Washer Hookup
Waterfront Description Stream
Roof Type Shingle
Total Parking Spaces 8
Garage Yes
Private Pool true
Building
Lot Description Wooded, Easements, Marsh
Foundation Concrete Perimeter
Sewer Private Sewer
Water Public
Architectural Style Colonial
Schools
Middle Schools Miles River
High Schools Hamilton/Wenham
Read Less
Want to know what your home might be worth? Contact us for a FREE valuation!

Our team is ready to help you sell your home for the highest possible price ASAP
Bought with Zoe Karademos • Coldwell Banker Realty - Beverly
GET MORE INFORMATION





