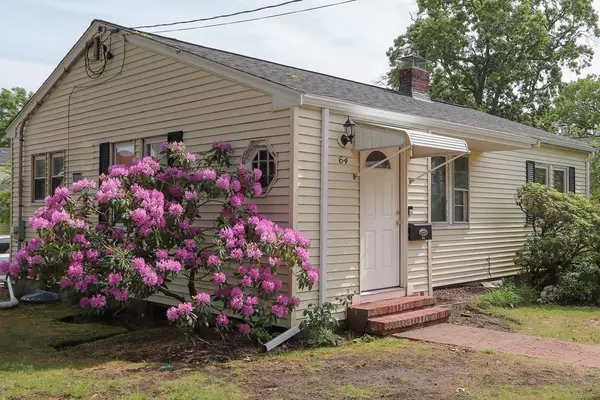$510,000
$430,000
18.6%For more information regarding the value of a property, please contact us for a free consultation.
64 Farrar Ave Boston, MA 02136
2 Beds
2 Baths
998 SqFt
Key Details
Sold Price $510,000
Property Type Single Family Home
Sub Type Single Family Residence
Listing Status Sold
Purchase Type For Sale
Square Footage 998 sqft
Price per Sqft $511
Subdivision Hyde Park
MLS Listing ID 72841966
Sold Date 07/21/21
Style Ranch
Bedrooms 2
Full Baths 2
Year Built 1954
Annual Tax Amount $610
Tax Year 2021
Lot Size 7,405 Sqft
Acres 0.17
Property Sub-Type Single Family Residence
Property Description
This charming, cozy, move in ready Ranch is located in highly desirable Hyde Park. Set on a spacious 7,567 sqft corner lot. Featuring a beautiful living room area, 2 bedrooms, 2 full baths and traditional hardwood floors. A ton of natural light throughout the home. Extra storage space in the basement, a bonus room which can be used for entertainment, and a laundry room which includes Washer and Dryer. Great potential in attic for expansion. New roof was installed in 2020. Electrical Panel was last updated in 2017. A spacious back yard area which includes a patio section for outdoor dining and gatherings. Off street parking which can fit two to three cars. Great location and close proximity to local shops, restaurants and amenities in Cleary Square. 1-2 miles from the Fairmount Commuter Rail Station, Hyde Park Commuter Rail Station and the Forrest Hill Train Station. Open House Schedule: Saturday, June 5th 11am - 1pm & Sunday, June 6th 12pm - 2pm EST. Please wear masks!!
Location
State MA
County Suffolk
Area Hyde Park
Zoning 1F-6000
Direction Wood Ave to Farrar Ave or Tacoma St to Chapel Rd to Farrar Ave. Please use GPS for directions.
Rooms
Basement Full, Interior Entry
Primary Bedroom Level First
Kitchen Ceiling Fan(s), Flooring - Vinyl, Gas Stove
Interior
Interior Features Bonus Room, Foyer, Internet Available - Unknown
Heating Natural Gas
Cooling Window Unit(s), Whole House Fan
Flooring Vinyl, Hardwood
Fireplaces Number 1
Appliance Range, Dishwasher, Freezer, Washer, Dryer, Gas Water Heater, Utility Connections for Gas Oven
Laundry In Basement
Exterior
Community Features Public Transportation, Park, House of Worship, Public School
Utilities Available for Gas Oven
Roof Type Shingle
Total Parking Spaces 2
Garage No
Building
Lot Description Corner Lot
Foundation Concrete Perimeter
Sewer Public Sewer
Water Public
Architectural Style Ranch
Schools
Elementary Schools Chittick
Middle Schools Boston Prep
High Schools Another Course
Read Less
Want to know what your home might be worth? Contact us for a FREE valuation!

Our team is ready to help you sell your home for the highest possible price ASAP
Bought with Gerard Gray • Lamacchia Realty, Inc.
GET MORE INFORMATION





