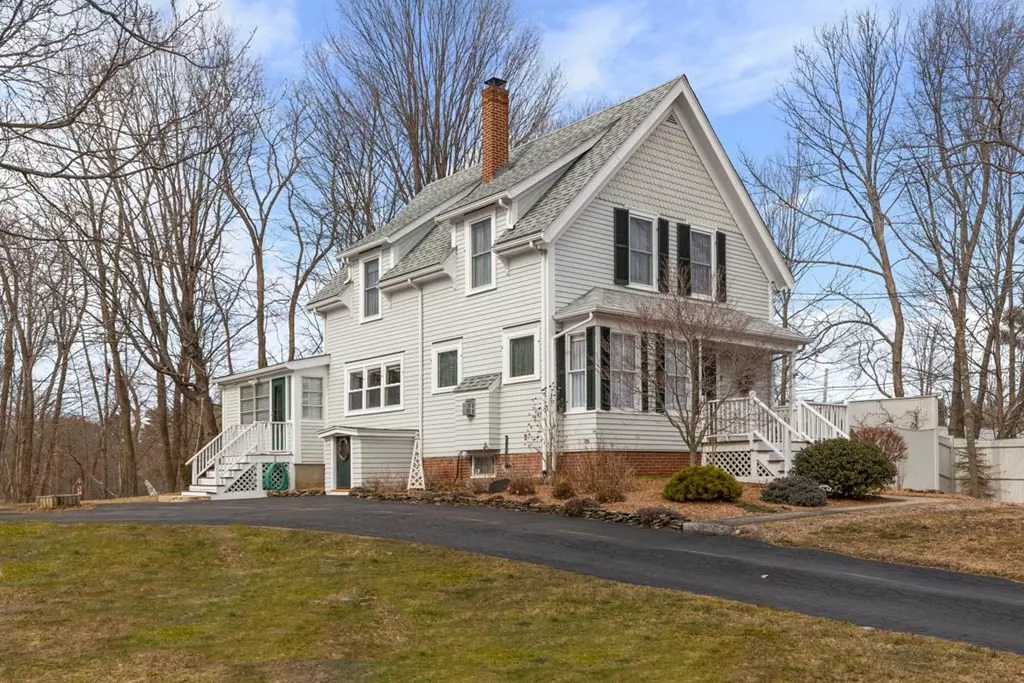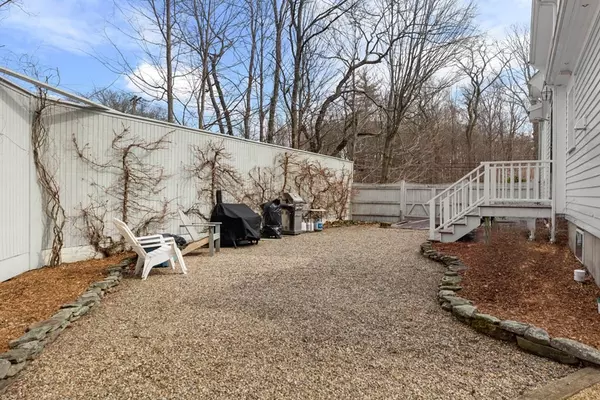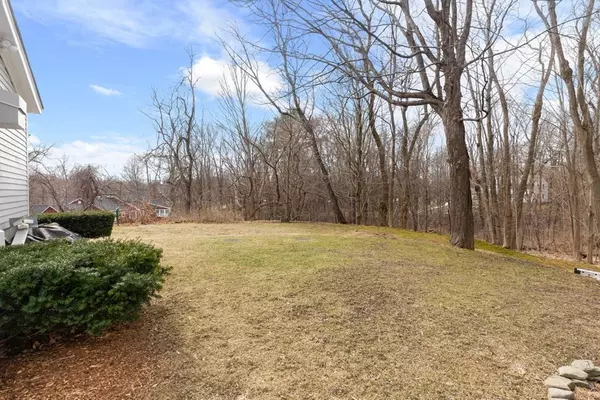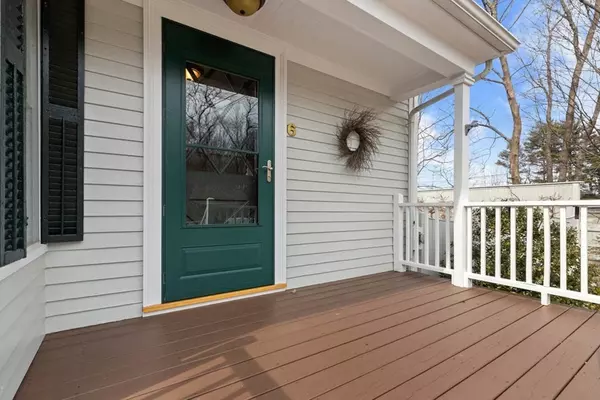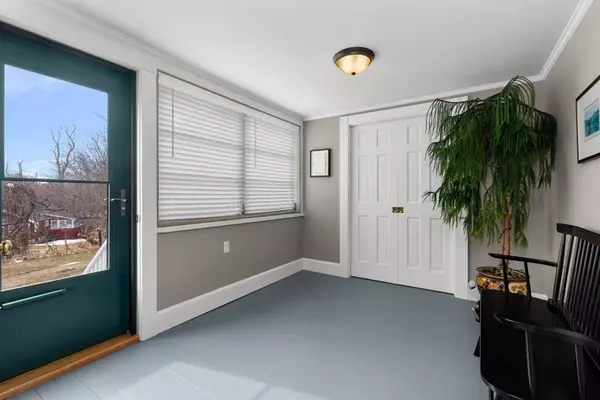$674,000
$674,000
For more information regarding the value of a property, please contact us for a free consultation.
6 Maple Street Wenham, MA 01984
3 Beds
2 Baths
1,548 SqFt
Key Details
Sold Price $674,000
Property Type Single Family Home
Sub Type Single Family Residence
Listing Status Sold
Purchase Type For Sale
Square Footage 1,548 sqft
Price per Sqft $435
MLS Listing ID 72812956
Sold Date 07/15/21
Style Colonial
Bedrooms 3
Full Baths 2
HOA Y/N false
Year Built 1870
Annual Tax Amount $8,720
Tax Year 2021
Lot Size 0.990 Acres
Acres 0.99
Property Description
SHOWINGS BEGIN FRIDAY 2-4, SATURDAY 12-2. APPT REQUIRED. OFFERS DUE BY SUNDAY 4/18 NOON. Welcome Home! This classic Farmhouse is set on a large flat acre lot. MANY recent improvements have been made to this wonderful property including a very beautiful Kitchen renovation complete with solid birch cabinets, granite countertop cooking Island, limestone tiled floor, a custom built work station and stainless appliances. The main living level includes an open concept living/ dining room combination both enhanced by the warmth of a gas fireplace with vintage details. A separate den/TV room off the kitchen could easily by converted to a home office or guest room. The laundry room and half bath is off the den. Ceiling height is generous in every room. The second floor has 3 spacious bedrooms and a renovated full bath with granite countertops. MANY of the windows have been replaced. The roof is approx 5 yrs new. The septic system is NEW as of 2020. There is plenty of off street parking.
Location
State MA
County Essex
Zoning RES
Direction MAPLE STREET JUST OFF RT.97
Rooms
Family Room Flooring - Wall to Wall Carpet
Basement Full, Unfinished
Primary Bedroom Level Second
Dining Room Flooring - Wall to Wall Carpet
Interior
Interior Features Closet, Closet/Cabinets - Custom Built, Mud Room, Home Office
Heating Baseboard, Oil
Cooling Wall Unit(s)
Flooring Tile, Carpet, Flooring - Wood, Flooring - Hardwood
Fireplaces Number 1
Fireplaces Type Living Room
Appliance Dishwasher, Microwave, Countertop Range, Refrigerator, Tank Water Heater, Utility Connections for Gas Range
Laundry Washer Hookup
Exterior
Community Features Walk/Jog Trails, Stable(s), Golf, Conservation Area, Highway Access, House of Worship, Private School, Public School
Utilities Available for Gas Range, Washer Hookup
Roof Type Shingle
Total Parking Spaces 8
Garage No
Building
Foundation Stone
Sewer Private Sewer
Water Public
Architectural Style Colonial
Schools
Elementary Schools Hwrsd
Middle Schools Hwrsd
High Schools Hwrsd
Others
Senior Community false
Read Less
Want to know what your home might be worth? Contact us for a FREE valuation!

Our team is ready to help you sell your home for the highest possible price ASAP
Bought with Karen Bernier • Churchill Properties
GET MORE INFORMATION

