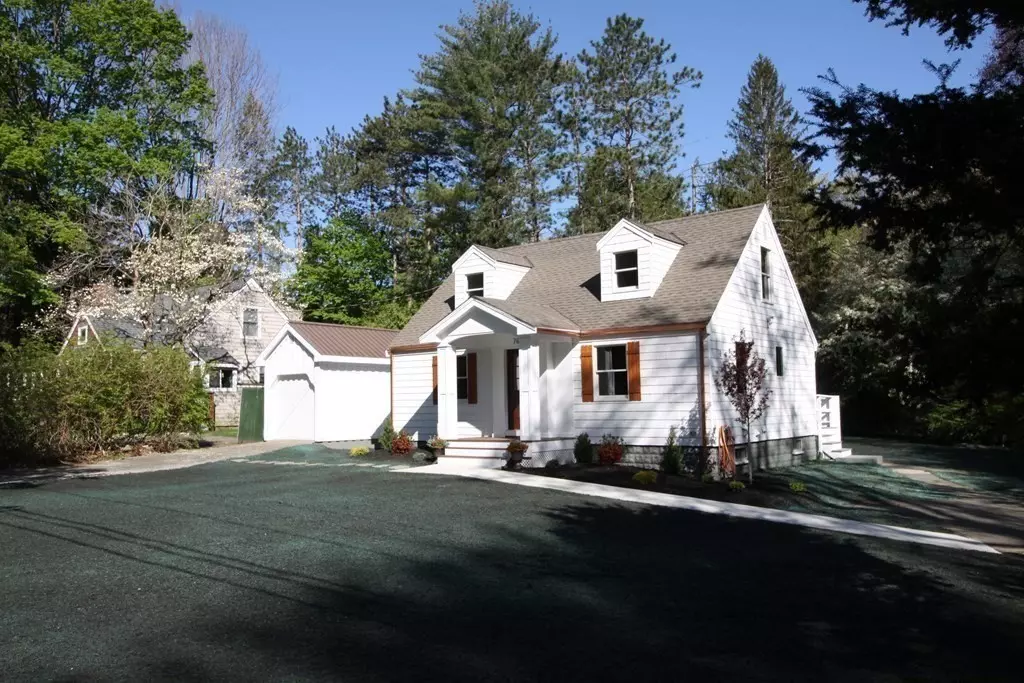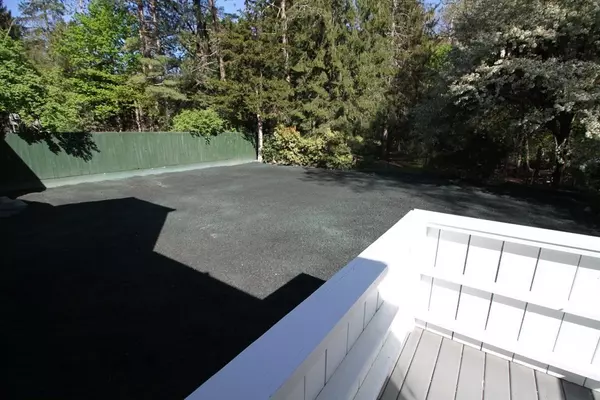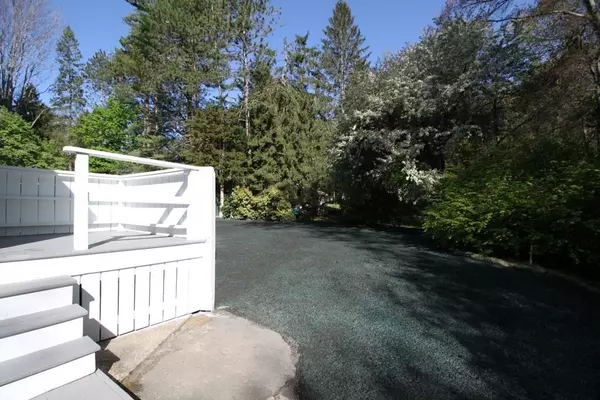$605,000
$620,000
2.4%For more information regarding the value of a property, please contact us for a free consultation.
78 Cedar St Wenham, MA 01984
3 Beds
2 Baths
1,752 SqFt
Key Details
Sold Price $605,000
Property Type Single Family Home
Sub Type Single Family Residence
Listing Status Sold
Purchase Type For Sale
Square Footage 1,752 sqft
Price per Sqft $345
MLS Listing ID 72830582
Sold Date 06/30/21
Style Cape
Bedrooms 3
Full Baths 2
Year Built 1940
Annual Tax Amount $7,811
Tax Year 2021
Lot Size 0.260 Acres
Acres 0.26
Property Description
Location! Location! Situated in highly sought after Wenham, directly across from a walking trail, conservation land, and a stone's throw away from the reservoir! Surrounded by nature, this beautifully transformed and renovated open concept 3 bedroom, 2 bath Cape is not to be missed! The first floor features gleaming oak hardwood floors, bright kitchen with stainless steel/quartz, living room, dining room, bedroom and full bath. Second level has luxury vinyl flooring, 2 bedrooms and a full bath. Bonus space in newly finished full basement has versatility galore – play room, gym, family room. New landscaping in front and back yard. Detached one car garage can be used for small vehicle or storage. New 4 bedroom septic, heating system, piping and wiring throughout. Don't miss out on all Wenham has to offer – excellent school system, restaurants, shops, train station!
Location
State MA
County Essex
Zoning 99999999
Direction Cherry St to Cedar Street
Rooms
Basement Full, Bulkhead
Primary Bedroom Level First
Interior
Heating Baseboard
Cooling None
Flooring Vinyl, Hardwood
Appliance Range, Dishwasher, Disposal, Microwave, Refrigerator, Freezer, Propane Water Heater, Utility Connections for Electric Range, Utility Connections for Electric Oven, Utility Connections for Electric Dryer
Laundry In Basement, Washer Hookup
Exterior
Garage Spaces 1.0
Community Features Public Transportation, Shopping, Park, Walk/Jog Trails, Stable(s), Golf, Medical Facility, Bike Path, Conservation Area, Highway Access, House of Worship, Private School, Public School, T-Station, University
Utilities Available for Electric Range, for Electric Oven, for Electric Dryer, Washer Hookup
Roof Type Shingle
Total Parking Spaces 8
Garage Yes
Building
Lot Description Wooded
Foundation Concrete Perimeter
Sewer Public Sewer
Water Public
Architectural Style Cape
Others
Senior Community false
Read Less
Want to know what your home might be worth? Contact us for a FREE valuation!

Our team is ready to help you sell your home for the highest possible price ASAP
Bought with Justin Repp • Keller Williams Realty Evolution
GET MORE INFORMATION





