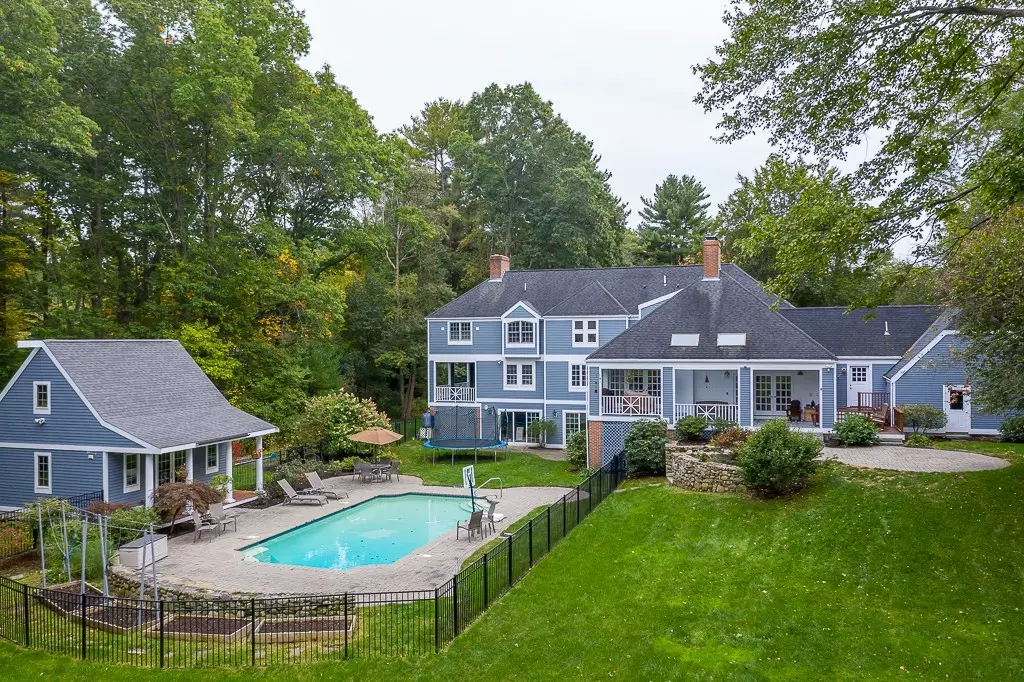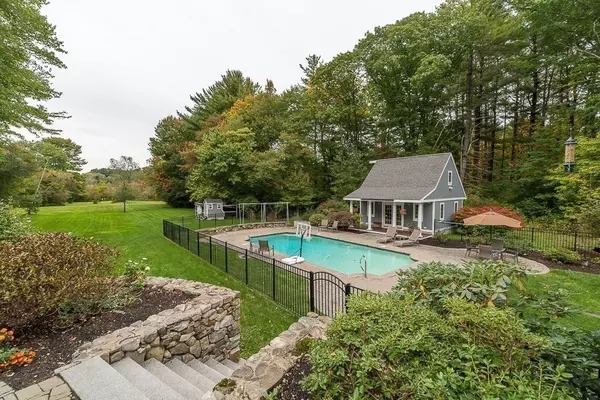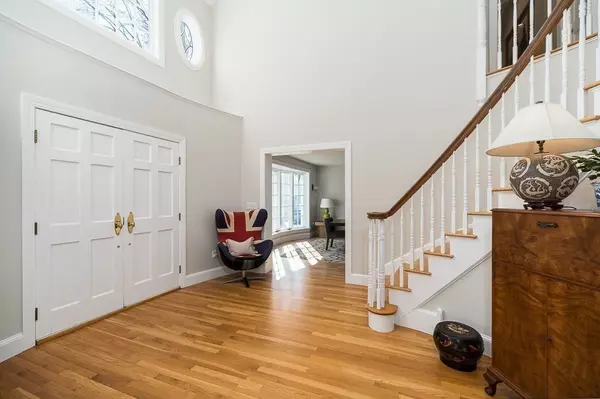$1,400,000
$1,399,000
0.1%For more information regarding the value of a property, please contact us for a free consultation.
135 Larch Row Wenham, MA 01984
4 Beds
4 Baths
4,742 SqFt
Key Details
Sold Price $1,400,000
Property Type Single Family Home
Sub Type Single Family Residence
Listing Status Sold
Purchase Type For Sale
Square Footage 4,742 sqft
Price per Sqft $295
MLS Listing ID 72807359
Sold Date 07/01/21
Style Colonial
Bedrooms 4
Full Baths 3
Half Baths 2
HOA Y/N false
Year Built 1985
Annual Tax Amount $27,275
Tax Year 2021
Lot Size 5.550 Acres
Acres 5.55
Property Description
Beautiful Wenham custom colonial on 5+ breathtaking, private acres yet centrally located and only minutes to town. This peaceful sanctuary offers a stunning 4+ bedroom home on sun drenched, tree-lined grounds that include a heated Gunite pool, pool house, pond, chicken coop and covered porches and patios. Inside, the grand entry way with dramatic curved staircase leads into an expansive layout perfect for entertaining. Formal living room with gas fireplace and private porch, and formal dining room. Eat-in kitchen with island and granite counters opens to adjoining family room with wood stove. Among the 4+ bedrooms and 3 full baths is a divine master suite, complete with a sitting room, walk in closet, and en-suite bath with soaking tub. Enjoy 3 offices, 2 fireplaces, laundry and mud rooms, a finished walk out lower level game room plus with workshop and half bath. Central air, 400 AMP electrical, 2 car garage, security.
Location
State MA
County Essex
Zoning RES
Direction Route 1A (Main Street) to Larch Row.
Rooms
Family Room Wood / Coal / Pellet Stove, Skylight, Cathedral Ceiling(s), Ceiling Fan(s), Flooring - Wall to Wall Carpet, Balcony / Deck, Exterior Access, Sunken
Basement Full, Partially Finished, Walk-Out Access, Interior Entry
Primary Bedroom Level Second
Dining Room Closet, Flooring - Wood, Window(s) - Bay/Bow/Box, French Doors
Kitchen Skylight, Beamed Ceilings, Closet, Flooring - Wood, Balcony / Deck, Countertops - Stone/Granite/Solid, French Doors, Kitchen Island, Deck - Exterior, Exterior Access, Stainless Steel Appliances, Gas Stove, Lighting - Pendant
Interior
Interior Features Cathedral Ceiling(s), Ceiling - Cathedral, Closet/Cabinets - Custom Built, Closet, Closet - Cedar, Slider, Entrance Foyer, Mud Room, Office, Play Room, Central Vacuum, Wired for Sound, High Speed Internet
Heating Forced Air, Natural Gas
Cooling Central Air, Other
Flooring Wood, Tile, Carpet, Stone / Slate, Flooring - Wood, Flooring - Stone/Ceramic Tile, Flooring - Wall to Wall Carpet
Fireplaces Number 2
Fireplaces Type Family Room, Living Room
Appliance Oven, Dishwasher, Countertop Range, Refrigerator, Washer, Dryer, Water Treatment, Range Hood, Gas Water Heater, Utility Connections for Gas Range, Utility Connections for Electric Oven, Utility Connections for Electric Dryer
Laundry Laundry Closet, Closet/Cabinets - Custom Built, Flooring - Stone/Ceramic Tile, Deck - Exterior, Electric Dryer Hookup, Exterior Access, Washer Hookup, First Floor
Exterior
Exterior Feature Rain Gutters, Storage, Professional Landscaping, Sprinkler System, Garden, Stone Wall
Garage Spaces 2.0
Fence Invisible
Pool Pool - Inground Heated
Community Features Public Transportation, Shopping, Pool, Tennis Court(s), Park, Walk/Jog Trails, Stable(s), Golf, Medical Facility, Bike Path, Conservation Area, Highway Access, House of Worship, Private School, Public School, T-Station, University, Sidewalks
Utilities Available for Gas Range, for Electric Oven, for Electric Dryer, Washer Hookup
Waterfront Description Beach Front
View Y/N Yes
View Scenic View(s)
Roof Type Shingle, Metal
Total Parking Spaces 10
Garage Yes
Private Pool true
Building
Lot Description Wooded, Level
Foundation Concrete Perimeter, Irregular
Sewer Private Sewer
Water Public
Architectural Style Colonial
Schools
Elementary Schools Hamilton Wenham
Middle Schools Miles River
High Schools Hamilton Wenham
Others
Senior Community false
Read Less
Want to know what your home might be worth? Contact us for a FREE valuation!

Our team is ready to help you sell your home for the highest possible price ASAP
Bought with Alexandra Cutler • J. Barrett & Company
GET MORE INFORMATION





