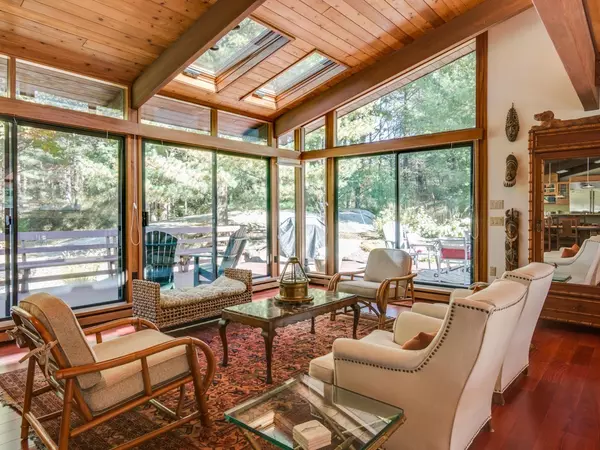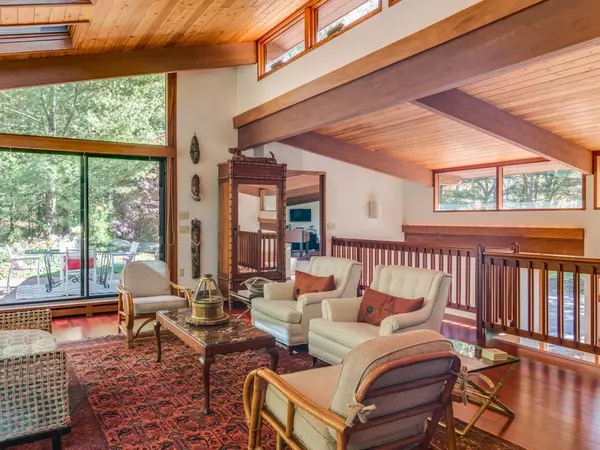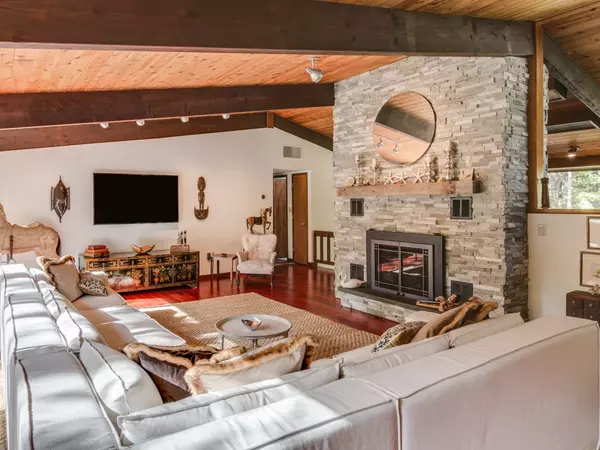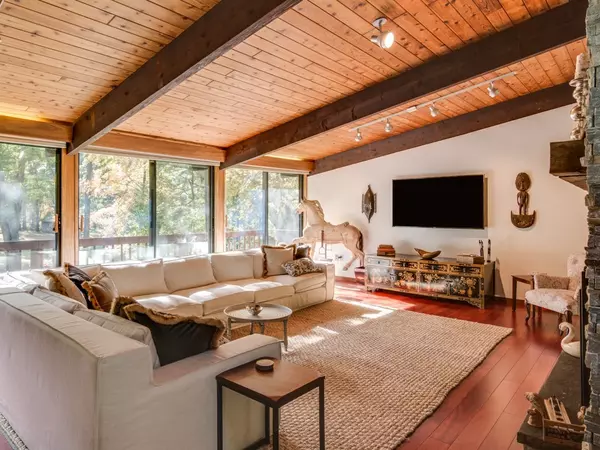$1,340,000
$1,295,000
3.5%For more information regarding the value of a property, please contact us for a free consultation.
22 Bray Street Gloucester, MA 01930
4 Beds
2 Baths
4,824 SqFt
Key Details
Sold Price $1,340,000
Property Type Single Family Home
Sub Type Single Family Residence
Listing Status Sold
Purchase Type For Sale
Square Footage 4,824 sqft
Price per Sqft $277
MLS Listing ID 72803851
Sold Date 06/30/21
Style Contemporary
Bedrooms 4
Full Baths 2
HOA Y/N false
Year Built 1997
Annual Tax Amount $11,818
Tax Year 2021
Lot Size 4.320 Acres
Acres 4.32
Property Description
Open House 3/27 & 3/28 2-5PM. A union of serenity and self-sufficiency, this stunning light-filled contemporary with estate-like privacy (convenient to Rte. 128, beach) will be a haven to family and guests. A dramatic foyer features cathedral ceilings, koi pond, Zen garden, fieldstone walls, and heated bluestone floor, echoing themes of the mature Asian-inspired gardens and woodland views. Open concept, exposed post-and-beam construction of cedar, mahogany, and Douglas fir invites the outdoors in through clerestory windows, skylights, and sliders to decks. A massive brick chimney and fireplaces define the lower-level media room and main-level family room. Potential for master suites on main and lower levels. Cook's kitchen with maple cabinets, quartz counters/breakfast bar, Wolf and SubZero appliances. Potential for office or au pair suite with separate entrance in loft over attached 4-bay garage. Artesian well, paved driveway, plentiful parking, riding ring, and generator.
Location
State MA
County Essex
Zoning R2
Direction West Gloucester Concord Street - turn left on Bray - sign on property
Rooms
Family Room Cathedral Ceiling(s), Beamed Ceilings, Flooring - Wall to Wall Carpet, Cable Hookup, Deck - Exterior, Open Floorplan, Slider
Primary Bedroom Level Main
Dining Room Cathedral Ceiling(s), Beamed Ceilings, Flooring - Wall to Wall Carpet, Balcony - Interior, Open Floorplan
Kitchen Skylight, Cathedral Ceiling(s), Beamed Ceilings, Flooring - Vinyl, Window(s) - Picture, Countertops - Stone/Granite/Solid, Countertops - Upgraded, Breakfast Bar / Nook, Cabinets - Upgraded, Cable Hookup, High Speed Internet Hookup, Open Floorplan, Remodeled, Stainless Steel Appliances
Interior
Interior Features Cathedral Ceiling(s), Beamed Ceilings, Closet, Closet/Cabinets - Custom Built, Ceiling - Cathedral, Ceiling - Beamed, Open Floor Plan, Cable Hookup, High Speed Internet Hookup, Slider, Entrance Foyer, Home Office, Mud Room, Foyer, Media Room
Heating Central, Baseboard, Radiant, Oil, Propane, Fireplace
Cooling Central Air
Flooring Wood, Vinyl, Carpet, Stone / Slate, Flooring - Wall to Wall Carpet, Flooring - Vinyl, Flooring - Stone/Ceramic Tile
Fireplaces Number 2
Fireplaces Type Family Room
Appliance Microwave, ENERGY STAR Qualified Refrigerator, ENERGY STAR Qualified Dryer, ENERGY STAR Qualified Dishwasher, ENERGY STAR Qualified Washer, Range Hood, Water Softener, Cooktop, Oven - ENERGY STAR, Oil Water Heater, Plumbed For Ice Maker, Utility Connections for Gas Range, Utility Connections for Electric Oven, Utility Connections for Electric Dryer
Laundry Ceiling - Beamed, Closet/Cabinets - Custom Built, Flooring - Vinyl, Electric Dryer Hookup, Washer Hookup, First Floor
Exterior
Exterior Feature Balcony, Professional Landscaping, Decorative Lighting, Garden, Stone Wall
Garage Spaces 4.0
Community Features Public Transportation, Park, Walk/Jog Trails, Stable(s), Highway Access, House of Worship, Marina, Public School, T-Station
Utilities Available for Gas Range, for Electric Oven, for Electric Dryer, Washer Hookup, Icemaker Connection
Waterfront Description Beach Front, Ocean, 1 to 2 Mile To Beach, Beach Ownership(Public)
View Y/N Yes
View Scenic View(s)
Roof Type Shingle
Total Parking Spaces 10
Garage Yes
Building
Lot Description Wooded, Cleared, Level
Foundation Concrete Perimeter
Sewer Private Sewer
Water Private
Architectural Style Contemporary
Others
Senior Community false
Acceptable Financing Contract
Listing Terms Contract
Read Less
Want to know what your home might be worth? Contact us for a FREE valuation!

Our team is ready to help you sell your home for the highest possible price ASAP
Bought with Sean Bakhtiari • Fruh Realty, LLC
GET MORE INFORMATION





