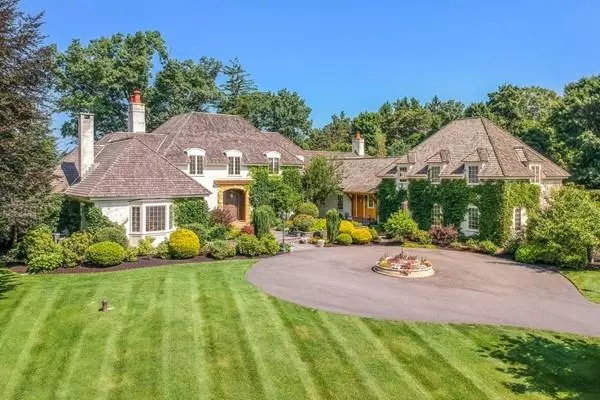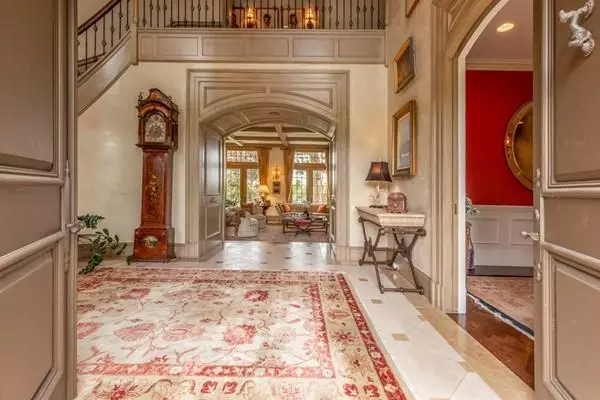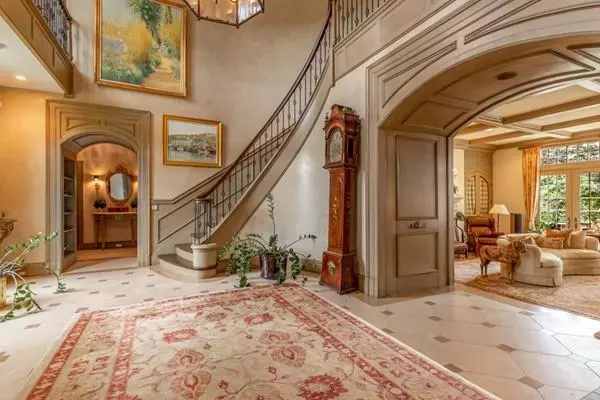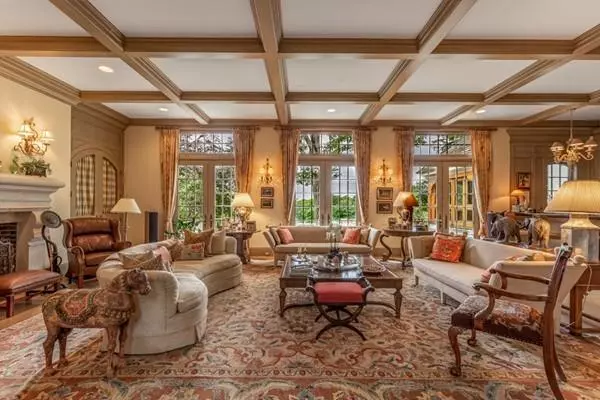$3,185,000
$3,750,000
15.1%For more information regarding the value of a property, please contact us for a free consultation.
57 Walnut Road Wenham, MA 01984
7 Beds
6.5 Baths
8,986 SqFt
Key Details
Sold Price $3,185,000
Property Type Single Family Home
Sub Type Single Family Residence
Listing Status Sold
Purchase Type For Sale
Square Footage 8,986 sqft
Price per Sqft $354
MLS Listing ID 72549065
Sold Date 06/30/21
Style French Colonial
Bedrooms 7
Full Baths 5
Half Baths 3
HOA Y/N false
Year Built 2004
Annual Tax Amount $65,180
Tax Year 2021
Lot Size 15.330 Acres
Acres 15.33
Property Description
Charming Royal Barry Wills designed Wenham Manor House on a private 15-acre oasis in the heart of horse country. Custom built in 2004 this 7-bedroom, 6 fireplace home has it all – welcoming spaces for formal and informal entertaining, first floor master suite, media room, magnificent stone terrace and screen porch, tennis court, bocce ball court, 2-bedroom in-law suite with separate entrance and garages for 8 cars. Offering the highest quality craftmanship and attention to detail throughout with coffered and beamed ceilings, a stylish blend of stone and wood flooring, elaborate wood work and crown molding, this home will not disappoint. Conveniently located near the village of Hamilton, the commuter rail to Boston and abutting Ledyard Farm and extensive trail system, this home's acreage and location is ideal for equestrian use. A must see for the discerning buyer.
Location
State MA
County Essex
Zoning Res
Direction Bay Road (Route 1A) to Walnut Road or Larch Row to Walnut.
Rooms
Family Room Flooring - Hardwood, Cable Hookup, Recessed Lighting, Crown Molding
Basement Full, Partially Finished
Primary Bedroom Level Main
Dining Room Flooring - Hardwood, Recessed Lighting, Wainscoting, Crown Molding
Kitchen Closet/Cabinets - Custom Built, Flooring - Hardwood, Countertops - Stone/Granite/Solid, French Doors, Kitchen Island, Wet Bar, Country Kitchen, Exterior Access, Recessed Lighting
Interior
Interior Features Balcony - Interior, Closet/Cabinets - Custom Built, High Speed Internet Hookup, Recessed Lighting, Wet bar, Bathroom - Full, Bathroom - Tiled With Shower Stall, Closet - Linen, Countertops - Stone/Granite/Solid, Bathroom - Half, Entrance Foyer, Home Office, Game Room, Inlaw Apt., Media Room, Central Vacuum, Sauna/Steam/Hot Tub, Wet Bar
Heating Baseboard, Oil, Fireplace
Cooling Central Air
Flooring Wood, Tile, Carpet, Marble, Hardwood, Stone / Slate, Parquet, Flooring - Stone/Ceramic Tile, Flooring - Wall to Wall Carpet, Flooring - Hardwood
Fireplaces Number 6
Fireplaces Type Family Room, Kitchen, Living Room, Master Bedroom
Appliance Oven, Dishwasher, Trash Compactor, Microwave, Refrigerator, Washer, Dryer, Vacuum System, Oil Water Heater, Utility Connections for Gas Range, Utility Connections for Electric Range
Laundry Flooring - Stone/Ceramic Tile, Electric Dryer Hookup, Washer Hookup, First Floor
Exterior
Exterior Feature Tennis Court(s), Professional Landscaping, Sprinkler System, Decorative Lighting, Stone Wall
Garage Spaces 8.0
Fence Invisible
Community Features Public Transportation, Shopping, Pool, Tennis Court(s), Park, Walk/Jog Trails, Stable(s), Golf, Medical Facility, Bike Path, Conservation Area, Highway Access, House of Worship, Marina, Private School, Public School, T-Station, Sidewalks
Utilities Available for Gas Range, for Electric Range
Waterfront Description Beach Front, Ocean
Roof Type Shake, Rubber
Total Parking Spaces 10
Garage Yes
Building
Lot Description Cleared, Gentle Sloping, Level, Other
Foundation Concrete Perimeter
Sewer Private Sewer
Water Public, Private
Architectural Style French Colonial
Schools
Elementary Schools Hamilton Wenham
Middle Schools Miles River
High Schools Hwrhs
Others
Senior Community false
Read Less
Want to know what your home might be worth? Contact us for a FREE valuation!

Our team is ready to help you sell your home for the highest possible price ASAP
Bought with Daniel Cutler • Bay Colony Realty
GET MORE INFORMATION





