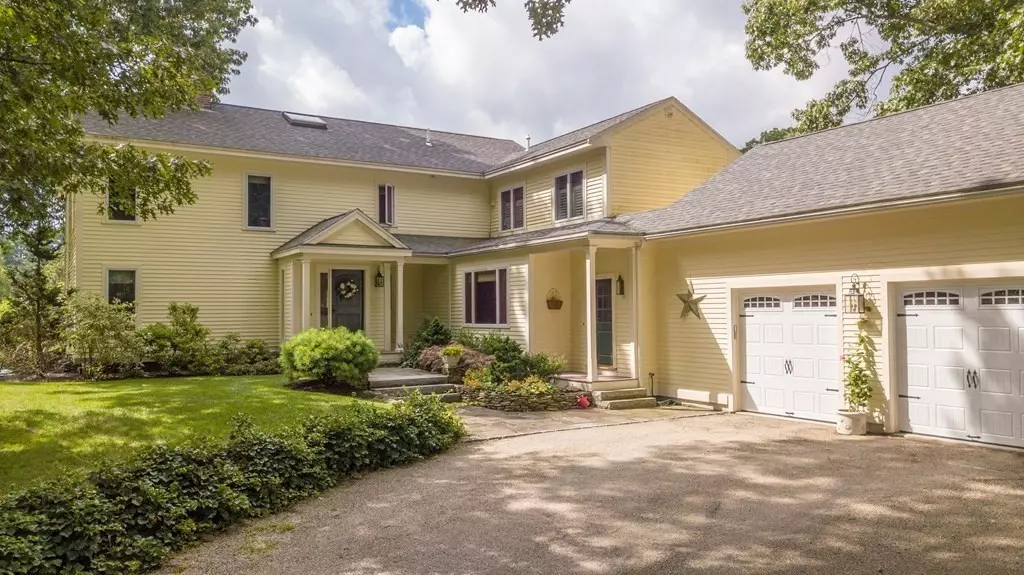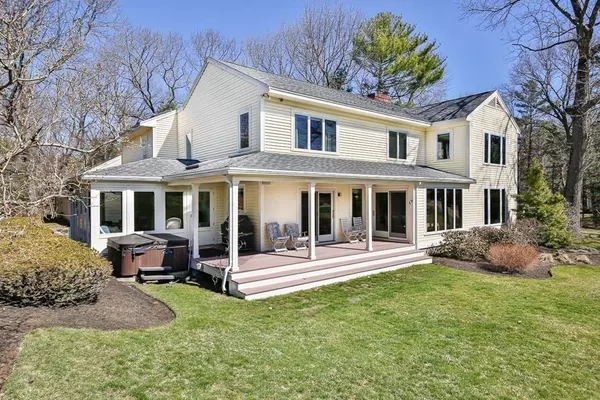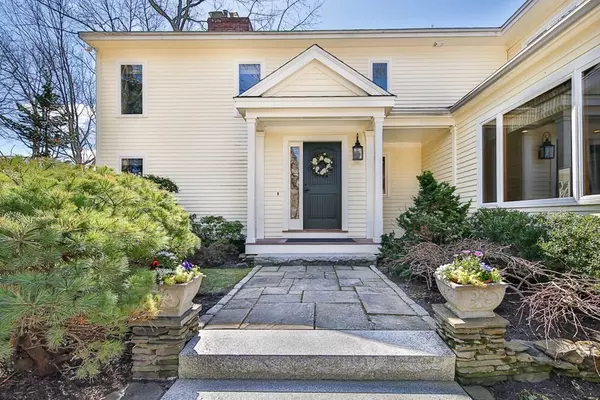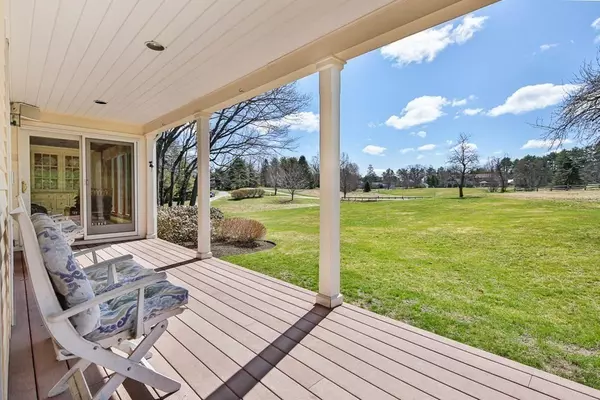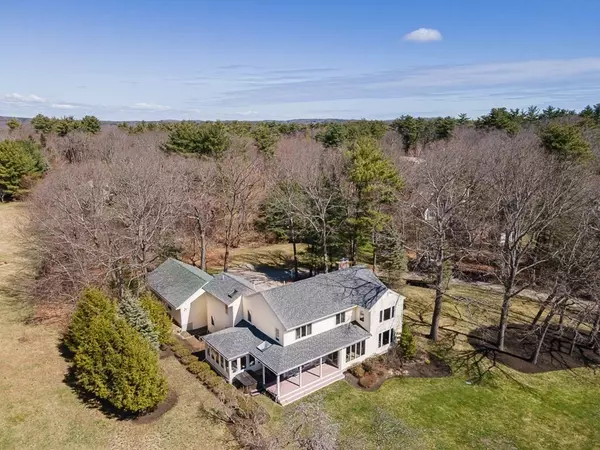$1,275,000
$1,250,000
2.0%For more information regarding the value of a property, please contact us for a free consultation.
47 William Fairfield Drive Wenham, MA 01984
4 Beds
2.5 Baths
3,615 SqFt
Key Details
Sold Price $1,275,000
Property Type Single Family Home
Sub Type Single Family Residence
Listing Status Sold
Purchase Type For Sale
Square Footage 3,615 sqft
Price per Sqft $352
MLS Listing ID 72814411
Sold Date 06/30/21
Style Colonial
Bedrooms 4
Full Baths 2
Half Baths 1
Year Built 1983
Annual Tax Amount $18,470
Tax Year 2021
Lot Size 1.990 Acres
Acres 1.99
Property Description
Come home to 47 William Fairfield. This sunny, well maintained 4-bedroom Colonial in one of the favorite neighborhoods of Wenham. Watch your blood pressure drop by simply driving down the driveway with its peaceful, bucolic views. Cared for and updated by the second owners including 1995 and 2007 additions. Open floor plan on the 1st floor features an architectural staircase in the foyer, generous office with a fireplace, cozy living room with a gas stove + custom built-ins, dining room, and light-filled adjacent sitting room. Family room off the kitchen, added in 2007, is perfect for entertaining, with radiant heat. Master suite offers a dressing room and radiant heat in the en suite bathroom. Vaulted and beamed ceilings throughout create a very open feel. Newer systems, central air and mini splits. Welcoming deck, enclosed 3 season porch and hot tub to enjoy the setting. 3-car garage with potting room and generous storage above. Location convenient to shopping, train + highway.
Location
State MA
County Essex
Zoning One Family
Direction Cherry Street to William Fairfield or Topsfield Road to William Fairfield, number 47.
Rooms
Family Room Flooring - Hardwood, Window(s) - Bay/Bow/Box, Wet Bar, Cable Hookup, Recessed Lighting
Basement Partial, Concrete
Primary Bedroom Level Second
Dining Room Flooring - Wall to Wall Carpet, Window(s) - Picture, Exterior Access, Open Floorplan, Slider, Lighting - Pendant
Kitchen Flooring - Stone/Ceramic Tile, Pantry, Countertops - Stone/Granite/Solid, Kitchen Island, Exterior Access, Open Floorplan, Recessed Lighting, Slider, Stainless Steel Appliances
Interior
Interior Features Closet/Cabinets - Custom Built, Bathroom - Half, Closet, Open Floor Plan, Recessed Lighting, Lighting - Sconce, Office, Entry Hall, Mud Room, Sun Room, Sitting Room, Central Vacuum, Wet Bar
Heating Forced Air, Baseboard, Electric Baseboard, Radiant, Natural Gas, Ductless, Fireplace(s)
Cooling Central Air, Ductless
Flooring Wood, Tile, Carpet, Hardwood, Flooring - Hardwood, Flooring - Stone/Ceramic Tile
Fireplaces Number 1
Appliance Range, Dishwasher, Refrigerator, Freezer, Washer, Dryer, Gas Water Heater, Utility Connections for Gas Range, Utility Connections for Electric Dryer
Laundry Flooring - Stone/Ceramic Tile, Recessed Lighting, Second Floor
Exterior
Exterior Feature Professional Landscaping, Sprinkler System
Garage Spaces 3.0
Community Features Shopping, Tennis Court(s), Park, Walk/Jog Trails, Golf, Laundromat, Bike Path, Conservation Area, Highway Access, House of Worship, Private School, Public School, T-Station, University
Utilities Available for Gas Range, for Electric Dryer
View Y/N Yes
View Scenic View(s)
Roof Type Shingle
Total Parking Spaces 6
Garage Yes
Building
Lot Description Easements, Cleared, Gentle Sloping, Level
Foundation Concrete Perimeter
Sewer Private Sewer
Water Public
Architectural Style Colonial
Schools
High Schools Hamilton-Wenham
Others
Senior Community false
Acceptable Financing Contract
Listing Terms Contract
Read Less
Want to know what your home might be worth? Contact us for a FREE valuation!

Our team is ready to help you sell your home for the highest possible price ASAP
Bought with Patrick Roddy • Keller Williams Boston MetroWest
GET MORE INFORMATION

