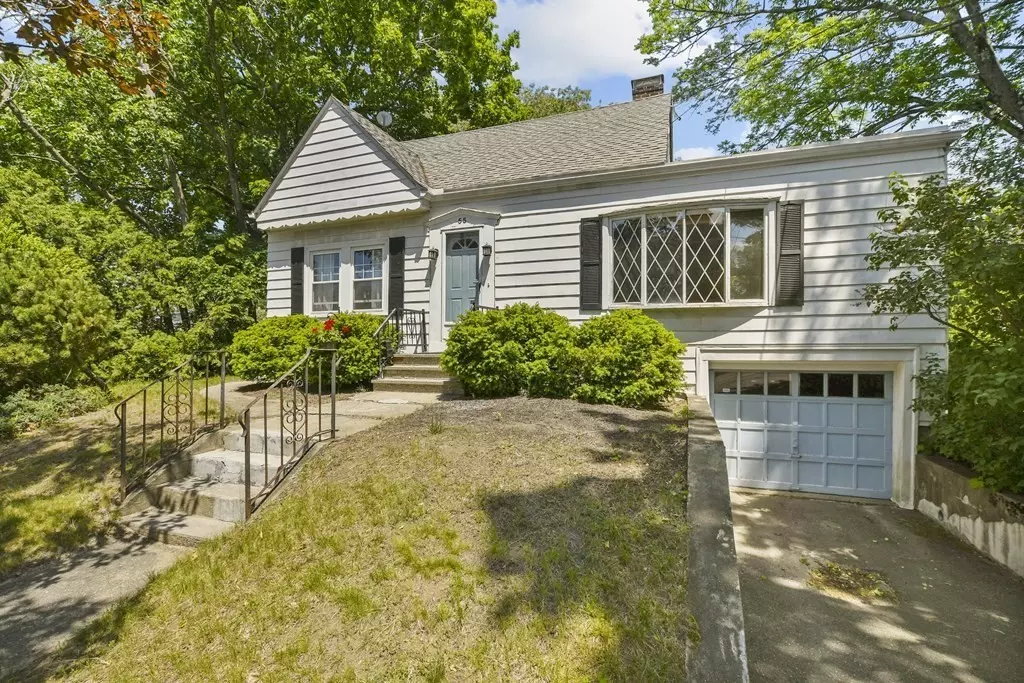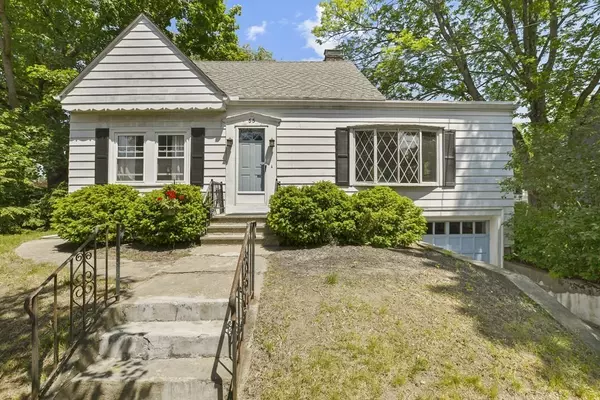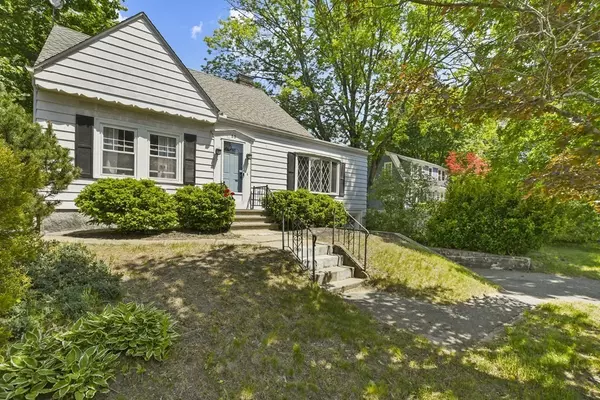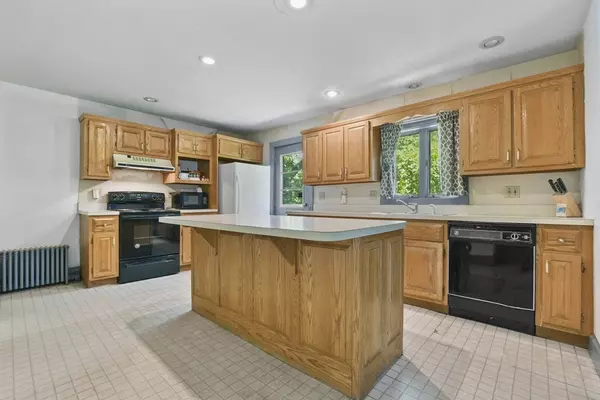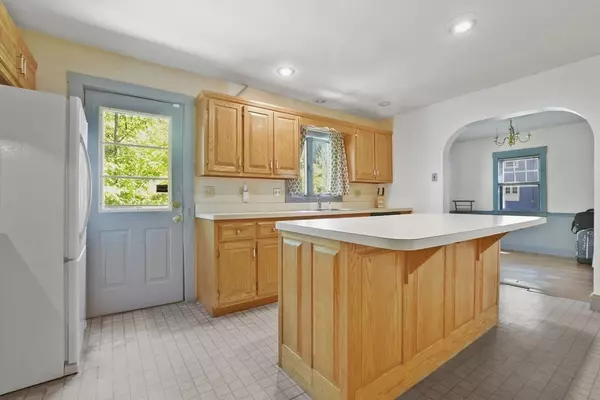$340,000
$315,000
7.9%For more information regarding the value of a property, please contact us for a free consultation.
55 Chadwick Street Haverhill, MA 01835
3 Beds
1.5 Baths
1,514 SqFt
Key Details
Sold Price $340,000
Property Type Single Family Home
Sub Type Single Family Residence
Listing Status Sold
Purchase Type For Sale
Square Footage 1,514 sqft
Price per Sqft $224
Subdivision Bradford
MLS Listing ID 72838887
Sold Date 06/25/21
Style Cape
Bedrooms 3
Full Baths 1
Half Baths 1
Year Built 1940
Annual Tax Amount $4,006
Tax Year 2021
Lot Size 9,583 Sqft
Acres 0.22
Property Sub-Type Single Family Residence
Property Description
Welcome Home! This Charming Cape is centrally located to everything - public transportation, schools, shopping parks, and more! Enter the sun-filled living room featuring hardwood floors, a large bay window, built-ins, and a WB fireplace. The kitchen offers a large island with a breakfast bar, recessed lighting, access to the formal dining room, and the slider provides access to the deck, perfect for enjoying morning coffee overlooking the spacious yard. The first floor is complete with a spacious bedroom and half bath. Upstairs offers a full bathroom, storage space, and 2 generously sized rooms including the master bedroom. Additional features include a 1-car garage and a private and spacious backyard that complete this adorable home. Just bring your finishing touches! There will be no Open Houses. Showings Commence THU 5/28/21 by appointment. You won't want to miss this opportunity!! Best Value in Haverhill!
Location
State MA
County Essex
Zoning R
Direction South Main St, to South Elm Street, to Chadwick Street.
Rooms
Basement Full, Interior Entry, Garage Access, Sump Pump, Concrete, Unfinished
Primary Bedroom Level Second
Dining Room Flooring - Hardwood, Chair Rail
Kitchen Bathroom - Half, Closet, Flooring - Vinyl, Kitchen Island, Breakfast Bar / Nook, Deck - Exterior, Exterior Access, Recessed Lighting
Interior
Heating Hot Water, Steam, Natural Gas
Cooling None
Flooring Vinyl, Carpet, Hardwood
Fireplaces Number 1
Fireplaces Type Living Room
Appliance Range, Dishwasher, Microwave, Refrigerator, Washer, Gas Water Heater, Tank Water Heater, Utility Connections for Electric Range
Laundry Electric Dryer Hookup, Washer Hookup
Exterior
Exterior Feature Rain Gutters, Storage
Garage Spaces 1.0
Fence Fenced/Enclosed, Fenced
Community Features Public Transportation, Shopping, Pool, Park, Walk/Jog Trails, Golf, Medical Facility, Laundromat, Bike Path, Conservation Area, Highway Access, House of Worship, Private School, Public School, T-Station
Utilities Available for Electric Range, Washer Hookup
Roof Type Shingle
Total Parking Spaces 2
Garage Yes
Building
Lot Description Wooded, Cleared, Level
Foundation Stone
Sewer Public Sewer
Water Public
Architectural Style Cape
Read Less
Want to know what your home might be worth? Contact us for a FREE valuation!

Our team is ready to help you sell your home for the highest possible price ASAP
Bought with Alexa Dealy • RE/MAX Andrew Realty Services
GET MORE INFORMATION

