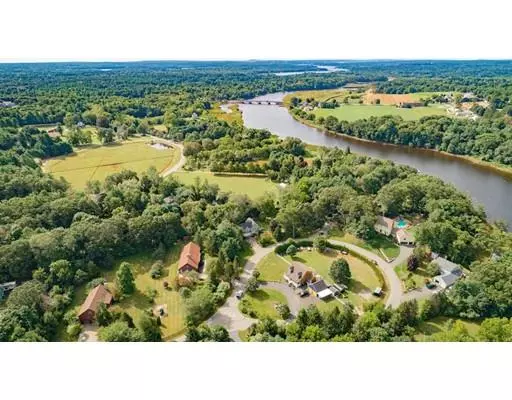$490,000
$529,000
7.4%For more information regarding the value of a property, please contact us for a free consultation.
8 Karens Way Berkley, MA 02779
5 Beds
2.5 Baths
1,834 SqFt
Key Details
Sold Price $490,000
Property Type Single Family Home
Sub Type Single Family Residence
Listing Status Sold
Purchase Type For Sale
Square Footage 1,834 sqft
Price per Sqft $267
MLS Listing ID 72559388
Sold Date 11/08/19
Style Contemporary
Bedrooms 5
Full Baths 2
Half Baths 1
HOA Y/N false
Year Built 1987
Annual Tax Amount $6,999
Tax Year 2019
Lot Size 1.700 Acres
Acres 1.7
Property Sub-Type Single Family Residence
Property Description
LOOKING FOR WATERFRONT PROPERTY? LOOK NO FURTHER ~~~ Located in a very desirable neighborhood and situated on the shoreline of the Taunton River. Enjoy a little fishing or kayaking from your back yard, and the beautiful grove that leads to it. This 5 bedroom home has so much to offer: Curb Appeal, Beautiful Grounds, Privacy and your own access to the river just to name a few. The Sunny Eat-In Kitchen Greets you w/Skylights and plenty of cabinet space. The Living Room is well appointed with a Wood burning Fireplace and Hardwood Floors and the Separate Tiled Dining Area w/Sliders to the deck and back yard. The Master Suite has a shower and an oversized Closet. 4 more Bedrooms w/abundant closet space and an office complete the 2nd floor. This house has plenty of room for everyone, very spacious and a full basement w/ possibility of finishing if need be. 2 stall attached garage. Don't miss out on this unique opportunity to own a little slice of heaven, call me today for a private showing.
Location
State MA
County Bristol
Zoning R1
Direction Elm to Berkley St. to Karen's Way. The house & mailbox are marked 9, town has it as #8 Karen's Way.
Rooms
Basement Full, Interior Entry, Concrete, Unfinished
Primary Bedroom Level Second
Interior
Heating Baseboard, Oil
Cooling None
Flooring Tile, Vinyl, Carpet, Hardwood
Fireplaces Number 1
Fireplaces Type Living Room
Appliance Range, Dishwasher, Microwave, Refrigerator, Washer, Dryer, Oil Water Heater, Tank Water Heaterless, Utility Connections for Electric Range, Utility Connections for Electric Dryer
Laundry Electric Dryer Hookup, Washer Hookup, First Floor
Exterior
Garage Spaces 2.0
Utilities Available for Electric Range, for Electric Dryer, Washer Hookup
Waterfront Description Waterfront, Navigable Water, River, Direct Access
Roof Type Shingle
Total Parking Spaces 3
Garage Yes
Building
Lot Description Wooded, Gentle Sloping
Foundation Concrete Perimeter
Sewer Private Sewer
Water Private
Architectural Style Contemporary
Others
Senior Community false
Read Less
Want to know what your home might be worth? Contact us for a FREE valuation!

Our team is ready to help you sell your home for the highest possible price ASAP
Bought with Brett Pelletier • Amaral & Associates RE
GET MORE INFORMATION





