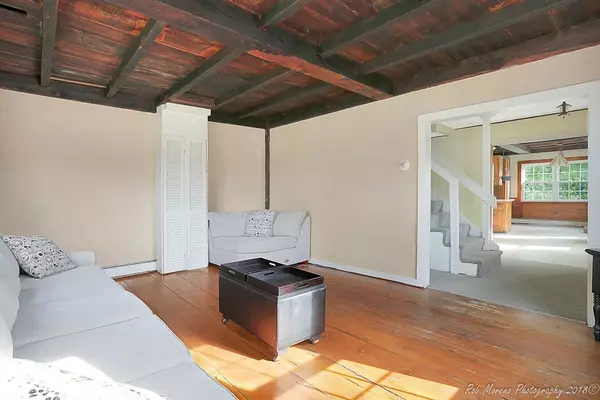$415,000
$415,000
For more information regarding the value of a property, please contact us for a free consultation.
400 Main St West Newbury, MA 01985
4 Beds
2 Baths
2,516 SqFt
Key Details
Sold Price $415,000
Property Type Multi-Family
Sub Type Multi Family
Listing Status Sold
Purchase Type For Sale
Square Footage 2,516 sqft
Price per Sqft $164
MLS Listing ID 72408205
Sold Date 01/11/19
Bedrooms 4
Full Baths 2
Year Built 1800
Annual Tax Amount $5,616
Tax Year 2018
Lot Size 0.700 Acres
Acres 0.7
Property Sub-Type Multi Family
Property Description
Amazing opportunity for an income unit to pay for your 3 bedroom home! Pretty 2 family waiting for your final touches in the Pentucket School System. The primary unit is large with 3 bedrooms, spacious living room and oversized eat-in kitchen which is open to the delightful 3 season sun room that leads to the nicely landscaped yard and lovely outdoor patio. Second unit is an open concept townhouse featuring an all one room: living room, kitchen and dining area. There is a full bath on this floor and a large bedroom on the 2nd floor. This home will have a brand new 4 bedroom septic system. Well maintained with a newer roof and vinyl siding. Huge yard and corner level lot with plenty of parking. Come enjoy all the rural beauty of West Newbury with it's small town feel, excellent schools, proximity to major highways/ train & Newburyport. This home is close to the river & Action Cove Playground & ballfields.
Location
State MA
County Essex
Zoning RC
Direction Main Street is Route 113
Rooms
Basement Full
Interior
Interior Features Unit 1 Rooms(Living Room, Kitchen, Sunroom), Unit 2 Rooms(Living Room, Kitchen)
Heating Unit 1(Hot Water Baseboard, Oil), Unit 2(Hot Water Baseboard, Oil)
Flooring Wood, Vinyl, Carpet
Appliance Unit 1(Refrigerator), Oil Water Heater, Tank Water Heater
Exterior
Community Features Shopping, Park, Walk/Jog Trails, Stable(s), Conservation Area, Highway Access, Public School
Roof Type Shingle
Total Parking Spaces 4
Garage No
Building
Lot Description Corner Lot, Level
Story 4
Foundation Stone, Brick/Mortar
Sewer Private Sewer
Water Public
Schools
Elementary Schools Page
Middle Schools Pentucket
High Schools Pentucket
Others
Senior Community false
Acceptable Financing Contract
Listing Terms Contract
Read Less
Want to know what your home might be worth? Contact us for a FREE valuation!

Our team is ready to help you sell your home for the highest possible price ASAP
Bought with Marc Ouellet • Stone Ridge Properties, Inc.
GET MORE INFORMATION





